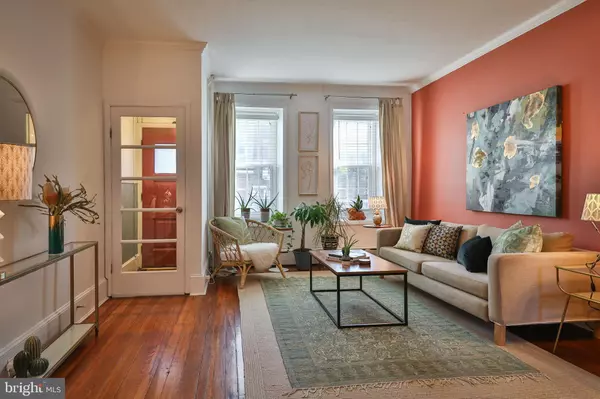$334,000
$339,000
1.5%For more information regarding the value of a property, please contact us for a free consultation.
3534 CONRAD ST Philadelphia, PA 19129
3 Beds
2 Baths
1,376 SqFt
Key Details
Sold Price $334,000
Property Type Townhouse
Sub Type Interior Row/Townhouse
Listing Status Sold
Purchase Type For Sale
Square Footage 1,376 sqft
Price per Sqft $242
Subdivision East Falls
MLS Listing ID PAPH942914
Sold Date 11/17/20
Style Traditional
Bedrooms 3
Full Baths 2
HOA Y/N N
Abv Grd Liv Area 1,376
Originating Board BRIGHT
Year Built 1939
Annual Tax Amount $3,007
Tax Year 2020
Lot Size 1,313 Sqft
Acres 0.03
Lot Dimensions 16.41 x 80.00
Property Description
Absolutely a gem in East Falls! This 3 Bedroom, 2 Full Bathroom with Finished Basement and yard is exactly what you are looking for. Enter into this beautiful and immaculately maintained home to see the open floor plan living room and dinning room with original random width hardwood floors and high ceilings. You will also notice a flood of natural light not usually seen in a row home. Proceed to the eat in kitchen with ample cabinets, newer stainless steel appliances and granite counter tops, not to mention the professional grade heat lamp and warming rack for the chef in you! Behind the kitchen you will find a spacious mud-room with storage and a FULL BATHROOM. The owners have lovingly upgraded this bathroom with penny tile and new fixtures to compliment the walk in shower for your convenience. The yard is fully fenced in with plantings and lush grass perfect for entertaining and enjoying the amazing views of Center City. The second floor features three good sized bedrooms with decent closet space and a full bathroom with custom herringbone beveled subway tile half-wall, custom set-in mirror medicine cabinet and a beautiful claw foot tub with telephone handle faucet sprayer. The clean finished basement has new wood looking tile and is perfect for an in home office, playroom or extra den. There is an additional storage room and utility area with full size laundry in the basement as well. The house is equipped with a NEST, RING (with security system accessible through your phone) that will stay with the home for the new owners. Additionally, the current owners made the following upgrades to the home...New high efficiency furnace heating system (2019) Whole-house indoor painting (2020) Front outdoor stucco facade power washed, patched, sealed and painted (2020) This home is walking distance to the East Falls train station, Wissahickon Brewing Company, Vault and Vine, Le Bus, Famous Fourth Street Cookie Company, Billy Murphy's Saloon, Fiorino (One of Philly's top Italian restaurants according to Food & Wine Magazine) The East Falls Library and Thomas Jefferson University East Falls Campus (Formerly Philadelphia University) Make your appointment today.
Location
State PA
County Philadelphia
Area 19129 (19129)
Zoning RSA5
Rooms
Basement Full
Interior
Hot Water Natural Gas
Heating Radiant
Cooling Window Unit(s)
Heat Source Natural Gas
Exterior
Water Access N
Accessibility None
Garage N
Building
Story 2
Sewer Public Sewer
Water Public
Architectural Style Traditional
Level or Stories 2
Additional Building Above Grade, Below Grade
New Construction N
Schools
School District The School District Of Philadelphia
Others
Senior Community No
Tax ID 382232200
Ownership Fee Simple
SqFt Source Assessor
Special Listing Condition Standard
Read Less
Want to know what your home might be worth? Contact us for a FREE valuation!

Our team is ready to help you sell your home for the highest possible price ASAP

Bought with Stacie Rihl • Compass RE

GET MORE INFORMATION





