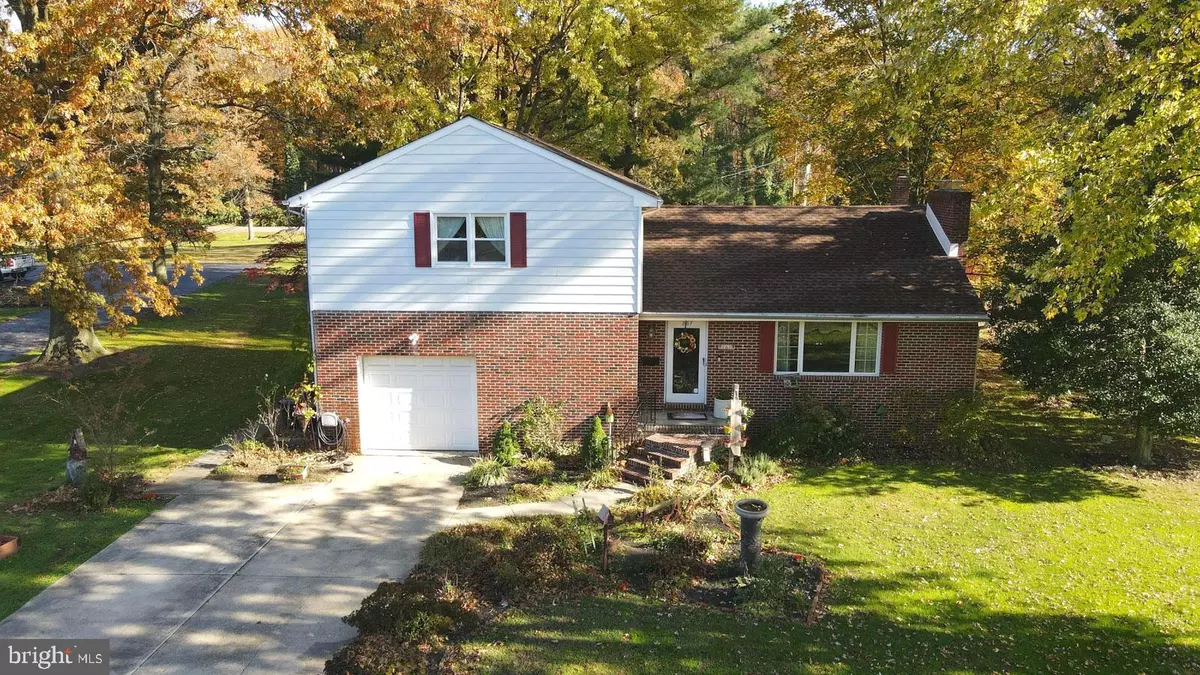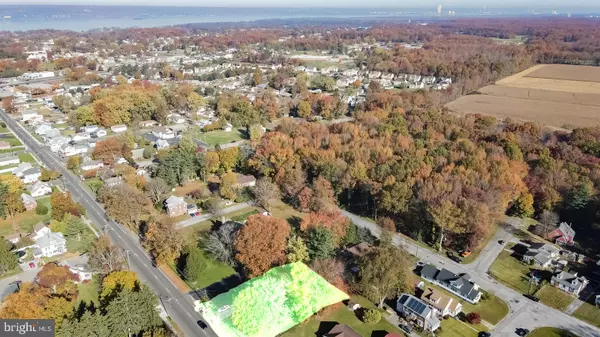$237,000
$229,000
3.5%For more information regarding the value of a property, please contact us for a free consultation.
267 HARDING HWY Penns Grove, NJ 08069
3 Beds
3 Baths
2,300 SqFt
Key Details
Sold Price $237,000
Property Type Single Family Home
Sub Type Detached
Listing Status Sold
Purchase Type For Sale
Square Footage 2,300 sqft
Price per Sqft $103
Subdivision Golf Manor
MLS Listing ID NJSA140008
Sold Date 01/04/21
Style Traditional
Bedrooms 3
Full Baths 2
Half Baths 1
HOA Y/N N
Abv Grd Liv Area 1,800
Originating Board BRIGHT
Year Built 1960
Annual Tax Amount $5,666
Tax Year 2020
Lot Size 0.344 Acres
Acres 0.34
Lot Dimensions 100.00 x 150.00
Property Description
Want a CLASSIC BRICK home with 2 FIREPLACES, 3 awesome size bedrooms, FINISHED BASEMENT, and a SUN ROOM? 1,800 square feet (plus finished basement) and taxes are a reasonable $5,700! Located minutes from 295 so commuting is a snap! Welcome to 267 Harding Highway in Carney?s Point! This 3 bedroom, 2.5 bath split level style home has been carefully maintained over the years. Enter the home and be welcomed by a 22x16 Living Room with attractive picture window and a wood burning fireplace. Formal dining room with chandelier perfect spot for family dinners. The kitchen has table space and newer dishwasher, stove, and microwave. The sizeable laundry room with washer and dryer included. The downstairs has a full bath with shower stall and updated vanity/toilet. The 20x15 SUN PORCH will be a favorite spot for sure! Enclosed with windows, the sun porch also has a portable AC that homeowner will leave. Enjoy nature from the comfort of your sun porch sans the bugs! Downstairs, enter the FINISHED BASEMENT with wood burning FIREPLACE. Also features a built-in bar area for entertaining. Great flex space?.make it an additional Family Room, Rec or Game Room, Bar, Home Office?the possibilities are endless! Finished basement complete with French Drain System and Sump Pump?so piece of mind for all. Upstairs features 3 wonderful size bedrooms with ceiling fans and good size closets. The master bedroom features double closets with a half bath and cedar closet. The attached garage with electric opener has a workbench area and high ceilings, so oversized for all your belongings or projects! No flood insurance required for the property! Oil forced air heat and Central Air is approx. 2 years old. ROOF is 1 year young! Hot water heater approx. 2-3 years old. All the major items are in great condition! This estate is being sold in ?as is? condition, but executors will provide a Certificate of Occupancy and Termite Certification. Carney?s Point has reasonable taxes, and close access to 295. Minutes from Commodore Barry Bridge so commuting to Philadelphia is very reasonable. 15 minutes to the Delaware Memorial Bridge/Wilmington, Delaware. 1.5 hours to Baltimore, MD, and less than 2 hours Jersey shore points. A good, quality BRICK home is ready for a new family and new wonderful memories!
Location
State NJ
County Salem
Area Carneys Point Twp (21702)
Zoning RESIDENTIAL
Rooms
Other Rooms Living Room, Dining Room, Bedroom 2, Bedroom 3, Kitchen, Den, Bedroom 1, Sun/Florida Room, Laundry
Basement Drainage System, Fully Finished, Interior Access, Sump Pump, Water Proofing System
Interior
Interior Features Attic/House Fan, Carpet, Ceiling Fan(s), Dining Area, Floor Plan - Traditional, Formal/Separate Dining Room, Kitchen - Eat-In, Tub Shower, Stall Shower
Hot Water Electric
Heating Hot Water
Cooling Central A/C
Flooring Hardwood, Carpet
Fireplaces Number 2
Fireplaces Type Brick, Wood, Mantel(s)
Equipment Built-In Range, Dishwasher, Dryer - Electric, Microwave, Oven/Range - Electric
Fireplace Y
Appliance Built-In Range, Dishwasher, Dryer - Electric, Microwave, Oven/Range - Electric
Heat Source Oil
Laundry Main Floor
Exterior
Parking Features Garage - Front Entry, Garage Door Opener, Inside Access, Oversized
Garage Spaces 4.0
Utilities Available Cable TV Available
Water Access N
Roof Type Asphalt
Accessibility None
Attached Garage 1
Total Parking Spaces 4
Garage Y
Building
Lot Description Front Yard, Rear Yard
Story 2
Sewer Private Sewer
Water Private
Architectural Style Traditional
Level or Stories 2
Additional Building Above Grade, Below Grade
New Construction N
Schools
School District Penns Grove-Carneys Point Schools
Others
Senior Community No
Tax ID 02-00064-00006 01
Ownership Fee Simple
SqFt Source Assessor
Acceptable Financing Cash, Conventional, FHA, USDA, VA
Listing Terms Cash, Conventional, FHA, USDA, VA
Financing Cash,Conventional,FHA,USDA,VA
Special Listing Condition Standard
Read Less
Want to know what your home might be worth? Contact us for a FREE valuation!

Our team is ready to help you sell your home for the highest possible price ASAP

Bought with Christopher L. Twardy • BHHS Fox & Roach-Mt Laurel

GET MORE INFORMATION





