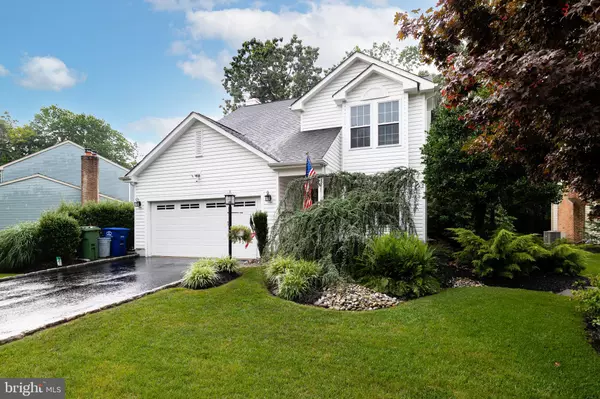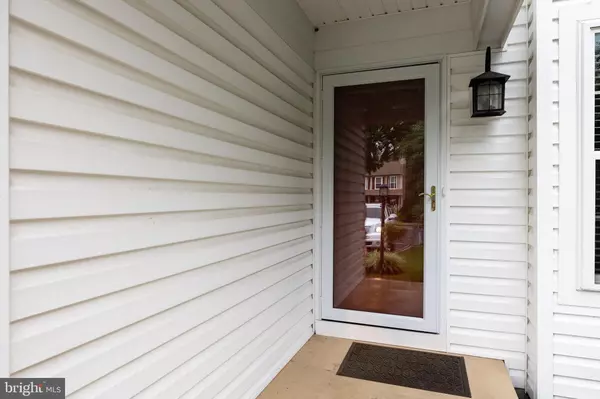$405,000
$389,900
3.9%For more information regarding the value of a property, please contact us for a free consultation.
49 PICADILLY CIR Marlton, NJ 08053
4 Beds
3 Baths
2,060 SqFt
Key Details
Sold Price $405,000
Property Type Single Family Home
Sub Type Detached
Listing Status Sold
Purchase Type For Sale
Square Footage 2,060 sqft
Price per Sqft $196
Subdivision Kings Grant
MLS Listing ID NJBL2001590
Sold Date 09/02/21
Style Colonial
Bedrooms 4
Full Baths 2
Half Baths 1
HOA Fees $29/ann
HOA Y/N Y
Abv Grd Liv Area 2,060
Originating Board BRIGHT
Year Built 1989
Annual Tax Amount $8,397
Tax Year 2020
Lot Size 6,970 Sqft
Acres 0.16
Lot Dimensions 0.00 x 0.00
Property Description
Looking for a One of a Kind, here it is a Marion model built by Ryland. This spacious two story, 2 car garage model offers the best of everything. Enter through the covered front porch to an expansive Living Room featuring a turned staircase at the rear of the room. Impressive hardwood floors grace the first floor of this home from front to back. The kitchen features custom refinished cabinets, tile back splash, double sink, built-in microwave, a serving window into dining area and granite countertops with fabulous prep space for the fussiest of cooks. A contiguous dining area and step-down Family Room with wet bar, stone fireplace with gas logs and a new slider leading to the meticulously landscaped rear grounds. These original homeowners have continually maintained this home with top notch details! Including some of these latest Exterior home improvements: Vinyl Siding including Tyvek wrapped insulation, All replaced Exterior trim with Azek, all exterior lights replaced with rust resistant light fixtures, high efficiency vinyl replacement Windows, Landscaping including regrading and replaced sod, inground Sprinkler system with Rain Bird controls, Techo Bloc Patio & Firepit (a perfect compliment to the Trex deck). Interior upgrades and improvements are: HVAC replaced with York High Efficiency system, Hot Water heater replaced Bradford White high efficiency, GE Glass top range, Granite in Kitchen & wetbar, New double bowl stainless steel sink in Kitchen, Insulated garage walls and finished with vinyl washable peg board, new garage door and so much more. All of these improvements took place within the last 9 years at a cost of over $70,000 improvements. In addition a dimensional shingle roof was installed in 2007. Sit on the back patio in what feels like your own Zen room, as you will be surrounded by beautiful specimens of Rhododendron and other native plant species and feel like you are one with nature. This home has been impeccably maintained! As a resident of Kings Grant, you will enjoy all the leisure time privileges of this special address, including a semi-private 18-hole golf course - The Links. Kings Grant's 1800 acres offer a diversity of recreational pursuits, too - from a nice size community pool (included in the annual HOA), kayaking or canoeing in a number of lakes, fishing, swimming, cycling, jogging, playing tennis, volleyball or basketball. Kings Grant even has its very own Dog Park! Nestled outside historic Marlton in Evesham Township, Kings Grant is conveniently located to the Promenade, local shopping, and malls. Close to Routes 73, 70, 295 and the NJ Turnpike all which are just minutes away and offers easy access to Philadelphia, Princeton, New York and the jersey shore. Don't miss this wonderful opportunity as it won't last!
Location
State NJ
County Burlington
Area Evesham Twp (20313)
Zoning RD-1
Rooms
Other Rooms Living Room, Dining Room, Primary Bedroom, Bedroom 2, Bedroom 3, Bedroom 4, Kitchen, Family Room
Interior
Hot Water Electric
Heating Forced Air
Cooling Central A/C
Fireplaces Number 1
Fireplaces Type Stone, Gas/Propane
Fireplace Y
Heat Source Natural Gas
Exterior
Parking Features Garage - Front Entry, Garage Door Opener, Inside Access
Garage Spaces 2.0
Amenities Available Baseball Field, Basketball Courts, Beach, Bike Trail, Common Grounds, Community Center, Lake, Pool - Outdoor, Tennis Courts, Tot Lots/Playground, Water/Lake Privileges
Water Access N
Accessibility None
Attached Garage 2
Total Parking Spaces 2
Garage Y
Building
Story 2
Sewer Public Sewer
Water Public
Architectural Style Colonial
Level or Stories 2
Additional Building Above Grade, Below Grade
New Construction N
Schools
Elementary Schools Richard L. Rice School
Middle Schools Marlton Middle M.S.
High Schools Cherokee H.S.
School District Evesham Township
Others
HOA Fee Include Common Area Maintenance,Management
Senior Community No
Tax ID 13-00052 20-00030
Ownership Fee Simple
SqFt Source Assessor
Special Listing Condition Standard
Read Less
Want to know what your home might be worth? Contact us for a FREE valuation!

Our team is ready to help you sell your home for the highest possible price ASAP

Bought with Jessica E Pervall • BHHS Fox & Roach Hopewell Valley

GET MORE INFORMATION





