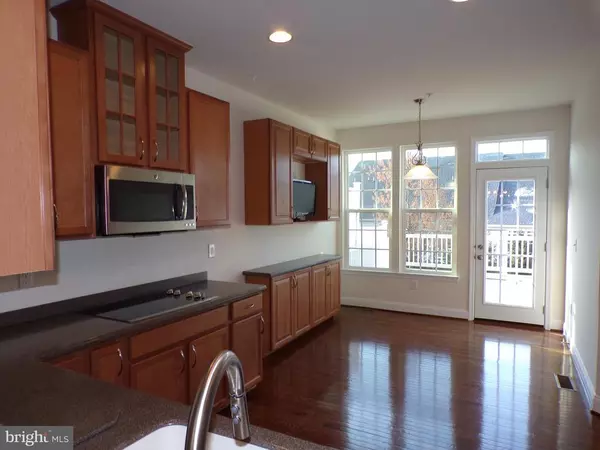$450,000
$450,000
For more information regarding the value of a property, please contact us for a free consultation.
106 SHIRE DR Norristown, PA 19403
3 Beds
3 Baths
2,162 SqFt
Key Details
Sold Price $450,000
Property Type Townhouse
Sub Type Interior Row/Townhouse
Listing Status Sold
Purchase Type For Sale
Square Footage 2,162 sqft
Price per Sqft $208
Subdivision Stony Creek Farms
MLS Listing ID PAMC667218
Sold Date 11/12/20
Style Carriage House
Bedrooms 3
Full Baths 2
Half Baths 1
HOA Fees $360/mo
HOA Y/N Y
Abv Grd Liv Area 2,162
Originating Board BRIGHT
Year Built 2013
Annual Tax Amount $4,916
Tax Year 2020
Lot Size 2,162 Sqft
Acres 0.05
Lot Dimensions x 0.00
Property Description
Welcome to 106 Shire Drive in Eagleville, PA. A 3 bedroom, 2 1/2 bath home located in the family and pet friendly 55+ private, serene gated neighborhood of Stony Creek Farms. It is a recognized GOLD STAR neighborhood. Freshly painted, you are greeted with a sun filled great room with a cathedral ceiling, and beautiful hardwood floors. The kitchen is bright and sunny with a new composite deck with steps off the back. The main floor also has the spacious masterbedroom with a full masterbath. You will also love the spacious walkin closet, hardwood floors and how the sun brightens the room. The main floor is finished with a 1/2 bath and laundry room. A beautiful wood stairway leads to the second floor with 2 generous sized bedrooms, both with sizable walkin closets. The second floor is finished off with the main bathroom, a nice sitting area and a large overflow closet. The basement is full and dry with an egress that allows it to be finished as a family room, bar or activity room.. The homeowner recently installed a central vacuum system and composite deck. There are many enjoyable aspect of the community. There are lots of lush greenery and delightful walking trails throughout. There is also a club house with a movie theater, gym, showers, great room and activity room. In addition, the club house has a outside pool and hottub for all to enjoy. Floor plan available upon request. Wecome to 106 Shire Drive in Stony Creek Farms. Virtual Tour: https://youtu.be/0erJZU6OH3U
Location
State PA
County Montgomery
Area Worcester Twp (10667)
Zoning AQRC
Rooms
Basement Full
Main Level Bedrooms 1
Interior
Interior Features Ceiling Fan(s), Central Vacuum, Combination Dining/Living, Floor Plan - Open, Kitchen - Eat-In, Kitchen - Table Space, Pantry, Recessed Lighting, Stall Shower, Wood Floors
Hot Water Natural Gas
Heating Forced Air
Cooling Central A/C
Flooring Carpet, Hardwood
Equipment Dishwasher, Built-In Microwave, Cooktop, Oven - Double, Oven - Self Cleaning, Oven - Wall, Stainless Steel Appliances, Refrigerator
Appliance Dishwasher, Built-In Microwave, Cooktop, Oven - Double, Oven - Self Cleaning, Oven - Wall, Stainless Steel Appliances, Refrigerator
Heat Source Natural Gas
Exterior
Parking Features Garage - Front Entry, Garage Door Opener, Inside Access
Garage Spaces 3.0
Utilities Available Cable TV
Water Access N
Accessibility None
Attached Garage 1
Total Parking Spaces 3
Garage Y
Building
Story 2
Sewer Public Sewer
Water Public
Architectural Style Carriage House
Level or Stories 2
Additional Building Above Grade, Below Grade
New Construction N
Schools
School District Methacton
Others
Senior Community Yes
Age Restriction 55
Tax ID 67-00-02632-027
Ownership Fee Simple
SqFt Source Assessor
Acceptable Financing Cash, Conventional, FHA
Listing Terms Cash, Conventional, FHA
Financing Cash,Conventional,FHA
Special Listing Condition Standard
Read Less
Want to know what your home might be worth? Contact us for a FREE valuation!

Our team is ready to help you sell your home for the highest possible price ASAP

Bought with Donna L Brun • Vanguard Realty Associates

GET MORE INFORMATION





