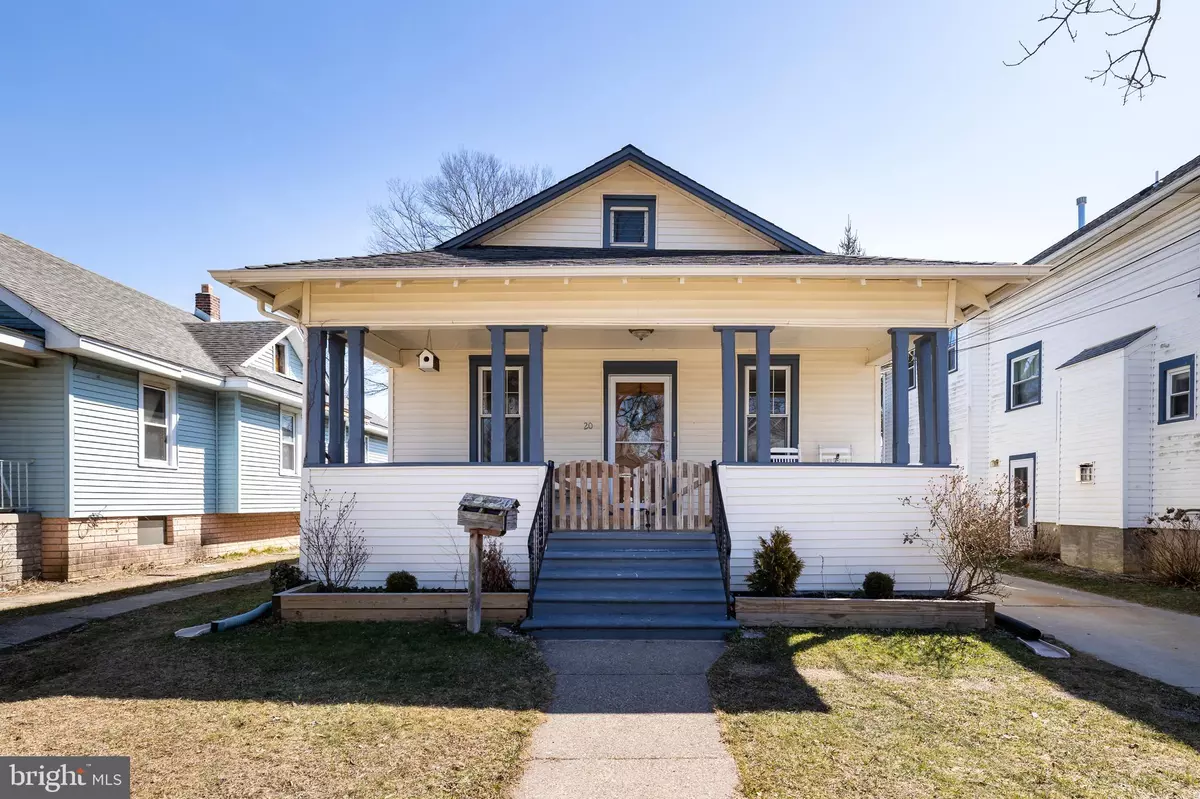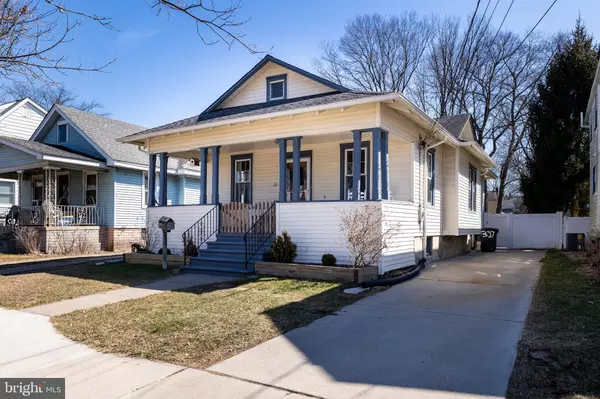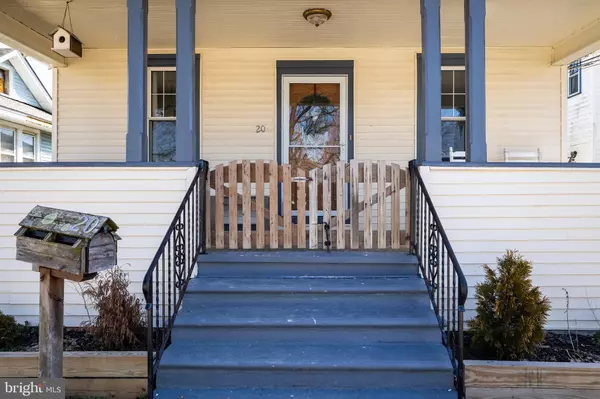$269,000
$269,000
For more information regarding the value of a property, please contact us for a free consultation.
20 E WALNUT AVE Westmont, NJ 08108
3 Beds
1 Bath
1,038 SqFt
Key Details
Sold Price $269,000
Property Type Single Family Home
Sub Type Detached
Listing Status Sold
Purchase Type For Sale
Square Footage 1,038 sqft
Price per Sqft $259
Subdivision Westmont
MLS Listing ID NJCD414716
Sold Date 04/23/21
Style Bungalow
Bedrooms 3
Full Baths 1
HOA Y/N N
Abv Grd Liv Area 1,038
Originating Board BRIGHT
Year Built 1926
Annual Tax Amount $6,836
Tax Year 2020
Lot Size 5,880 Sqft
Acres 0.13
Lot Dimensions 40.00 x 147.00
Property Description
LOCATION! LOCATION! You do not want to miss this beautiful 3 bedroom bungalow in the heart of Westmont! Enter from the large covered front porch, perfect for enjoying your morning coffee. The open living room and has been updated with newer flooring and paint. The enclosed 3rd bedroom is perfect for a home office and features a brand new barn door and tons of natural light! The original charm of the this home is still visible throughout with the wood trim details. The kitchen is newly updated and includes a farmhouse sink, updated counter tops, 42" white cabinets, hidden pull out butcher block cutting board and spice cabinet. The bathroom has been recently updated as well with custom tile shower/bath surround, new large vanity with granite top and new fixtures. The 2 back bedrooms have newer flooring and offer lots of natural light. The backyard has a newer concrete patio and is fully fenced in. This home is only 3 blocks from the Patco station, so it's an easy walk and quick ride to Philly. Close to the restaurants and walking distance to all the fun! Brand new sewer line (2019) and upgraded electrical to 150amp (2019).
Location
State NJ
County Camden
Area Haddon Twp (20416)
Zoning RESIDENTIAL
Rooms
Other Rooms Living Room, Dining Room, Bedroom 2, Bedroom 3, Kitchen, Bedroom 1, Full Bath
Basement Full, Interior Access, Sump Pump, Unfinished, Water Proofing System, Windows
Main Level Bedrooms 3
Interior
Interior Features Crown Moldings, Dining Area, Entry Level Bedroom, Formal/Separate Dining Room, Kitchen - Gourmet, Pantry, Tub Shower, Window Treatments
Hot Water Natural Gas
Heating Forced Air
Cooling Central A/C
Flooring Laminated, Ceramic Tile
Equipment Built-In Microwave, Dishwasher, Disposal, Dryer, Oven/Range - Gas, Washer, Refrigerator
Furnishings No
Fireplace N
Appliance Built-In Microwave, Dishwasher, Disposal, Dryer, Oven/Range - Gas, Washer, Refrigerator
Heat Source Natural Gas
Laundry Basement, Dryer In Unit, Washer In Unit
Exterior
Exterior Feature Patio(s), Porch(es)
Garage Spaces 3.0
Water Access N
Roof Type Shingle
Accessibility None
Porch Patio(s), Porch(es)
Total Parking Spaces 3
Garage N
Building
Story 1
Foundation Block, Slab
Sewer Public Sewer
Water Public
Architectural Style Bungalow
Level or Stories 1
Additional Building Above Grade, Below Grade
Structure Type Dry Wall
New Construction N
Schools
School District Haddon Township Public Schools
Others
Senior Community No
Tax ID 16-00021 08-00037
Ownership Fee Simple
SqFt Source Assessor
Acceptable Financing FHA, VA, Conventional, Cash
Listing Terms FHA, VA, Conventional, Cash
Financing FHA,VA,Conventional,Cash
Special Listing Condition Standard
Read Less
Want to know what your home might be worth? Contact us for a FREE valuation!

Our team is ready to help you sell your home for the highest possible price ASAP

Bought with Brian G Mulvenna • Long & Foster Real Estate, Inc.

GET MORE INFORMATION





