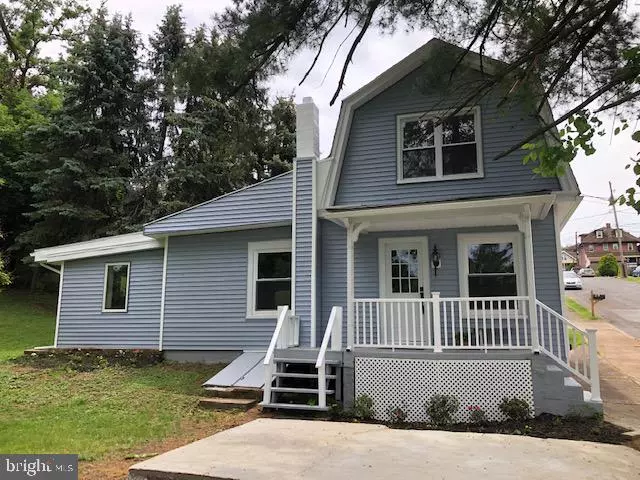$199,000
$199,900
0.5%For more information regarding the value of a property, please contact us for a free consultation.
35 N 19TH ST Easton, PA 18042
3 Beds
1 Bath
1,172 SqFt
Key Details
Sold Price $199,000
Property Type Single Family Home
Sub Type Detached
Listing Status Sold
Purchase Type For Sale
Square Footage 1,172 sqft
Price per Sqft $169
Subdivision No Developement
MLS Listing ID PANH108202
Sold Date 06/21/21
Style Dutch,Colonial
Bedrooms 3
Full Baths 1
HOA Y/N N
Abv Grd Liv Area 1,172
Originating Board BRIGHT
Year Built 1920
Annual Tax Amount $3,109
Tax Year 2020
Lot Size 3,600 Sqft
Acres 0.08
Lot Dimensions 0.00 x 0.00
Property Description
HIGHEST BEST DUE BY WEDNESDAY, MAY 19TH, AT 7 PM.A COMPLETE TRANSFORMATION IS WHAT YOU WILL FIND HERE!!! This adorable dutch colonial has been given an uplift within the last few months. Featuring new roofs in 2020 & 2021, and new vinyl tilt windows & new vinyl siding all around in 2021 are just a few of the improvements made . Inside you will marvel at the gorgeous brand new kitchen with all new cabinetry, granite counter tops, new sink, faucet, stove & microwave. Adjacent to this is a formal dining room , making it easy to serve your meals . A spacious Living Room becons you to relax from a busy day at work. A brand new addition, which is the 17' x 10' first floor Bedroom is a real treat, as is a first floor remodeled bathroom with new vanity, sink, faucets, toilet, & tiled tub enclosure & crown moulding . Up stairs are 2 bedrooms, one is a walk thru. The entire home has been painted inside & out, including the basement, all the flooring is new in 2021. This home is on a quiet street where family & guests can relax.
Location
State PA
County Northampton
Area Wilson Boro (12437)
Zoning R1
Rooms
Other Rooms Living Room, Dining Room, Primary Bedroom, Bedroom 2, Bedroom 3, Kitchen, Bathroom 1, Bonus Room
Basement Unfinished, Partial, Outside Entrance
Main Level Bedrooms 1
Interior
Interior Features Carpet, Ceiling Fan(s), Crown Moldings, Floor Plan - Open, Formal/Separate Dining Room, Recessed Lighting, Studio, Upgraded Countertops
Hot Water Electric
Heating Forced Air
Cooling Ceiling Fan(s)
Flooring Carpet, Laminated
Equipment Built-In Microwave, Built-In Range, Dishwasher, Oven - Self Cleaning, Oven/Range - Electric, Stainless Steel Appliances
Window Features Replacement,Vinyl Clad
Appliance Built-In Microwave, Built-In Range, Dishwasher, Oven - Self Cleaning, Oven/Range - Electric, Stainless Steel Appliances
Heat Source Oil
Laundry Basement
Exterior
Water Access N
Roof Type Asphalt
Accessibility None
Garage N
Building
Lot Description Not In Development, Rear Yard
Story 2
Sewer Public Sewer
Water Public
Architectural Style Dutch, Colonial
Level or Stories 2
Additional Building Above Grade, Below Grade
New Construction N
Schools
High Schools Wilson Area
School District Wilson Area
Others
Senior Community No
Tax ID L9SW2A-14-1-0837
Ownership Fee Simple
SqFt Source Assessor
Security Features Carbon Monoxide Detector(s)
Acceptable Financing Cash, Conventional, FHA, VA
Listing Terms Cash, Conventional, FHA, VA
Financing Cash,Conventional,FHA,VA
Special Listing Condition Standard
Read Less
Want to know what your home might be worth? Contact us for a FREE valuation!

Our team is ready to help you sell your home for the highest possible price ASAP

Bought with Non Member • Non Subscribing Office

GET MORE INFORMATION





