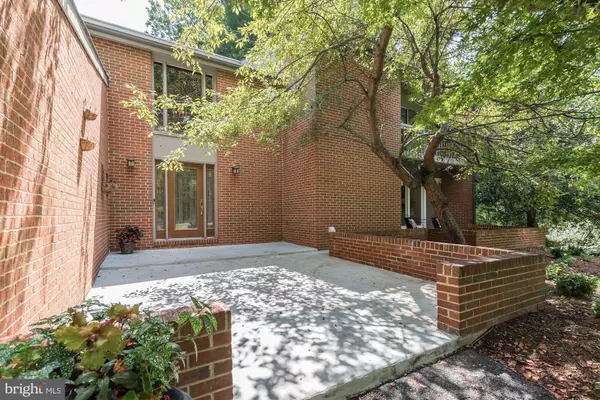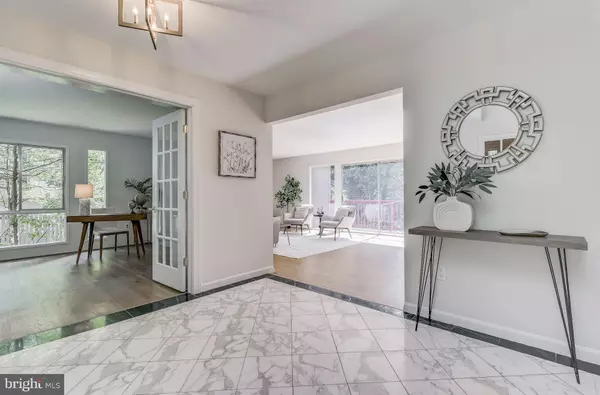$1,195,000
$1,195,000
For more information regarding the value of a property, please contact us for a free consultation.
8608 HIDDEN HILL LN Potomac, MD 20854
5 Beds
5 Baths
4,322 SqFt
Key Details
Sold Price $1,195,000
Property Type Single Family Home
Sub Type Detached
Listing Status Sold
Purchase Type For Sale
Square Footage 4,322 sqft
Price per Sqft $276
Subdivision East Gate Of Potomac
MLS Listing ID MDMC2014148
Sold Date 10/15/21
Style Contemporary
Bedrooms 5
Full Baths 4
Half Baths 1
HOA Fees $9/ann
HOA Y/N Y
Abv Grd Liv Area 3,522
Originating Board BRIGHT
Year Built 1972
Annual Tax Amount $10,968
Tax Year 2021
Lot Size 0.322 Acres
Acres 0.32
Property Description
8608 Hidden Hill Lane is a sensational and sun-filled Contemporary that has been beautifully updated with sophisticated finishes and a neutral palate. Spanning approximately 5,283 total SF, this 3-level residence showcases expansive windows, soaring ceilings, a modern, remodeled Kitchen open to an adjoining Family Room, all 5 Bedrooms together on the Upper Level, and a Walkout Lower Level with recreation space as well as incredible storage. The Main and Upper Levels have refinished hardwood floors and the entire home has been freshly painted. All three upper level baths have been beautifully renovated and the addition of a delightful Sunroom off the Kitchen offers a tranquil space to view the wooded beauty to the rear of the property. Situated on a lush 0.32 acre lot backing to a wooded common area in East Gate of Potomac, this elegant home is a wonderful blend of gracious interior spaces and outdoor entertaining areas. The attached 2-car Garage and spacious Driveway allow for plenty of parking.
East Gate of Potomac is a delightful park-like neighborhood ideally located in close-in Potomac. The generous lots and wooded common areas offer a sense of tranquility and privacy. Shopping in Potomac Village, Cabin John Shopping Center and Montgomery Mall is just minutes away and multiple commuter routes including I-270, I-495 and major airports are easily accessible. Recreational opportunities abound at nearby Bucks Branch and Cabin John Parks and local Tallyho Swim & Tennis Club. Nationally ranked Churchill High School, as well as the recently renovated Bells Mill Elementary and Cabin John Middle Schools add to the popularity of this bucolic neighborhood.
Location
State MD
County Montgomery
Zoning R200
Rooms
Basement Walkout Level, Partially Finished, Connecting Stairway, Rear Entrance, Space For Rooms
Interior
Interior Features Bar, Breakfast Area, Built-Ins, Carpet, Dining Area, Family Room Off Kitchen, Floor Plan - Open, Formal/Separate Dining Room, Kitchen - Island, Kitchen - Gourmet, Kitchen - Table Space, Primary Bath(s), Recessed Lighting, Stall Shower, Tub Shower, Upgraded Countertops, Walk-in Closet(s), Wet/Dry Bar, Wood Floors, Other
Hot Water Electric
Heating Forced Air
Cooling Central A/C
Flooring Hardwood, Carpet, Ceramic Tile
Fireplaces Number 2
Fireplaces Type Mantel(s), Wood
Equipment Cooktop, Dishwasher, Disposal, Dryer, Icemaker, Oven/Range - Gas, Refrigerator, Range Hood, Stainless Steel Appliances, Washer
Fireplace Y
Appliance Cooktop, Dishwasher, Disposal, Dryer, Icemaker, Oven/Range - Gas, Refrigerator, Range Hood, Stainless Steel Appliances, Washer
Heat Source Natural Gas
Laundry Main Floor
Exterior
Exterior Feature Patio(s), Porch(es), Deck(s), Screened
Parking Features Garage Door Opener, Garage - Front Entry
Garage Spaces 6.0
Water Access N
View Trees/Woods
Roof Type Asphalt,Shingle
Accessibility None
Porch Patio(s), Porch(es), Deck(s), Screened
Attached Garage 2
Total Parking Spaces 6
Garage Y
Building
Story 3
Foundation Other
Sewer Public Sewer
Water Public
Architectural Style Contemporary
Level or Stories 3
Additional Building Above Grade, Below Grade
Structure Type 2 Story Ceilings,Cathedral Ceilings,Vaulted Ceilings
New Construction N
Schools
Elementary Schools Bells Mill
Middle Schools Cabin John
High Schools Winston Churchill
School District Montgomery County Public Schools
Others
Pets Allowed Y
HOA Fee Include Common Area Maintenance
Senior Community No
Tax ID 161000909146
Ownership Fee Simple
SqFt Source Assessor
Special Listing Condition Standard
Pets Allowed Cats OK, Dogs OK
Read Less
Want to know what your home might be worth? Contact us for a FREE valuation!

Our team is ready to help you sell your home for the highest possible price ASAP

Bought with Dana Rice • Compass

GET MORE INFORMATION





