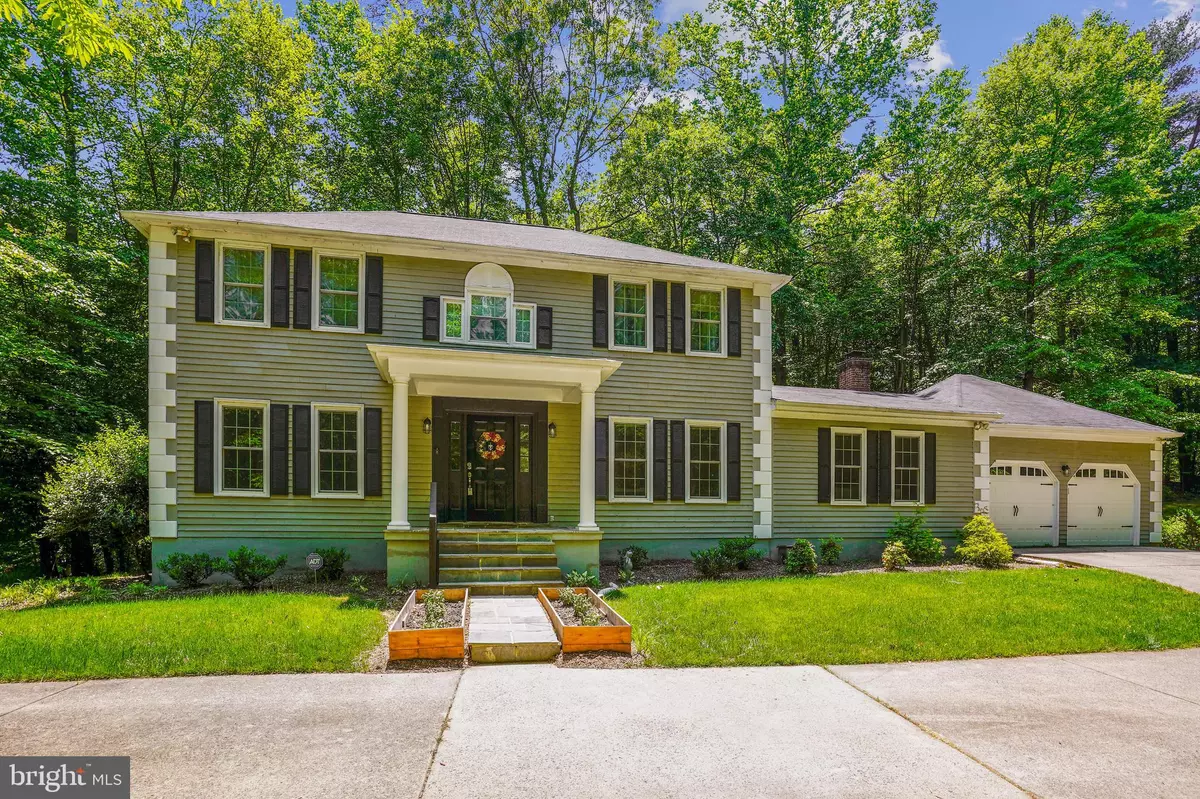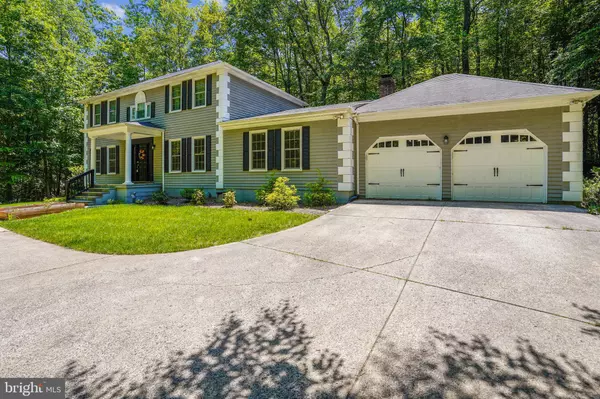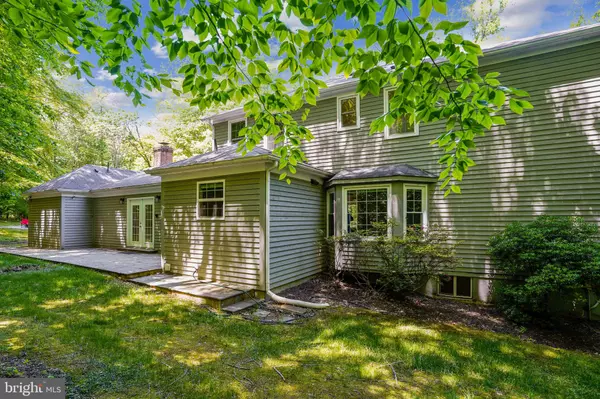$620,000
$624,900
0.8%For more information regarding the value of a property, please contact us for a free consultation.
11811 BACON RACE RD Woodbridge, VA 22192
3 Beds
4 Baths
2,938 SqFt
Key Details
Sold Price $620,000
Property Type Single Family Home
Sub Type Detached
Listing Status Sold
Purchase Type For Sale
Square Footage 2,938 sqft
Price per Sqft $211
Subdivision Beacon Hill
MLS Listing ID VAPW521826
Sold Date 06/30/21
Style Contemporary
Bedrooms 3
Full Baths 3
Half Baths 1
HOA Y/N N
Abv Grd Liv Area 2,026
Originating Board BRIGHT
Year Built 1981
Annual Tax Amount $5,616
Tax Year 2021
Lot Size 1.563 Acres
Acres 1.56
Property Description
This is it! Fantastic detached house on 1.56 acres. Open Floor Plan ! Kitchen with granite counters , Stainless steel appliances, recessed lighting , all adjacent to the Great Room. Newly built large pantry for extra storage . Separate dining room. Library/office off the foyer. Powder room , all on the main level including, Wood floors, wood burning Fireplace, French doors leading to the rear yard. 2-car garage. Shed. Upper level has 3 bedrooms & 2 full baths, beautifully done. Fully finished basement with rec room , extra room, can be an office, and another full bath, Just remodeled. Newer roof ,Septic just serviced,2021, Relax around your newly built fire pit 2021. New garage doors, 2021 AND paved driveway forming a half moon recently extended for access on main road & side road! You won't be disappointed, Shows beautifully! AND NO HOA!
Location
State VA
County Prince William
Zoning A1
Rooms
Other Rooms Dining Room, Primary Bedroom, Bedroom 2, Bedroom 3, Kitchen, Library, Foyer, Great Room, Office, Recreation Room, Bathroom 2, Bathroom 3, Primary Bathroom, Half Bath
Basement Full, Fully Finished
Interior
Interior Features Attic, Dining Area, Floor Plan - Open, Wood Floors
Hot Water Electric
Heating Forced Air
Cooling Central A/C, Heat Pump(s)
Flooring Hardwood, Carpet
Fireplaces Number 1
Fireplaces Type Wood
Equipment Built-In Microwave, Dishwasher, Disposal, Dryer, Exhaust Fan, Icemaker, Oven/Range - Electric, Range Hood, Refrigerator, Washer, Water Heater
Furnishings No
Fireplace Y
Appliance Built-In Microwave, Dishwasher, Disposal, Dryer, Exhaust Fan, Icemaker, Oven/Range - Electric, Range Hood, Refrigerator, Washer, Water Heater
Heat Source Electric
Exterior
Parking Features Garage - Front Entry
Garage Spaces 2.0
Water Access N
View Trees/Woods
Accessibility None
Attached Garage 2
Total Parking Spaces 2
Garage Y
Building
Story 3
Sewer Septic Exists
Water Well
Architectural Style Contemporary
Level or Stories 3
Additional Building Above Grade, Below Grade
New Construction N
Schools
Elementary Schools Westridge
Middle Schools Louise Benton
High Schools Charles J. Colgan, Sr.
School District Prince William County Public Schools
Others
Senior Community No
Tax ID 8093-88-5868
Ownership Fee Simple
SqFt Source Assessor
Acceptable Financing Cash, Conventional, FHA, VA
Horse Property N
Listing Terms Cash, Conventional, FHA, VA
Financing Cash,Conventional,FHA,VA
Special Listing Condition Standard
Read Less
Want to know what your home might be worth? Contact us for a FREE valuation!

Our team is ready to help you sell your home for the highest possible price ASAP

Bought with Ryan T Rust • KW United

GET MORE INFORMATION





