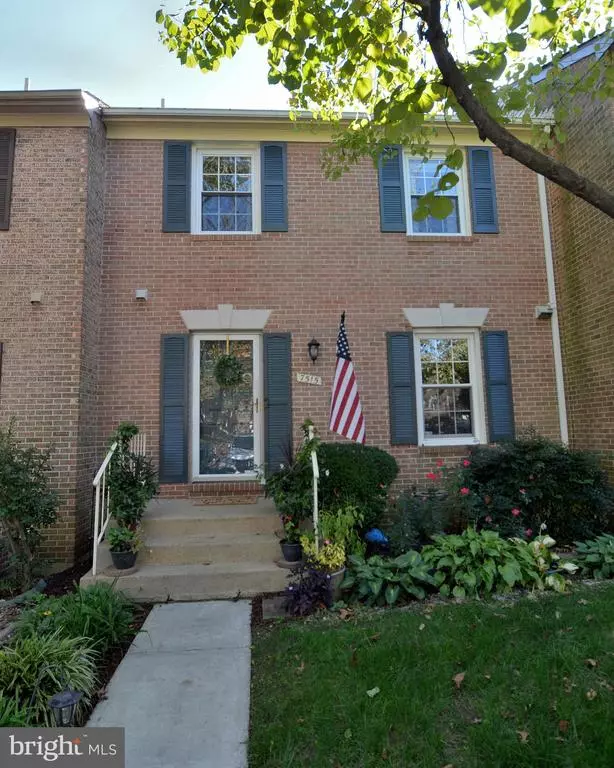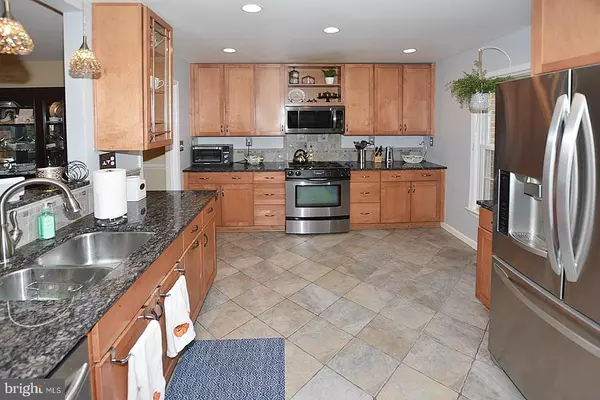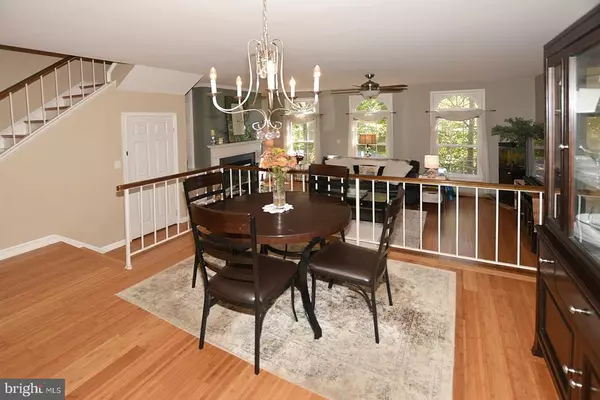$525,000
$525,000
For more information regarding the value of a property, please contact us for a free consultation.
7515 AMESBURY CT Alexandria, VA 22315
3 Beds
4 Baths
1,925 SqFt
Key Details
Sold Price $525,000
Property Type Townhouse
Sub Type Interior Row/Townhouse
Listing Status Sold
Purchase Type For Sale
Square Footage 1,925 sqft
Price per Sqft $272
Subdivision Hayfield View
MLS Listing ID VAFX1161652
Sold Date 12/11/20
Style Colonial
Bedrooms 3
Full Baths 2
Half Baths 2
HOA Fees $122/mo
HOA Y/N Y
Abv Grd Liv Area 1,540
Originating Board BRIGHT
Year Built 1980
Annual Tax Amount $5,086
Tax Year 2020
Lot Size 1,760 Sqft
Acres 0.04
Property Description
STUNNING TOP TO BOTTOM! Don't miss this wonderful home! Remodeled kitchen with stainless steel appliances, new microwave and granite counter tops, hardwood floors throughout, an inviting dining area that opens to the family room with built in's and a cozy fireplace, crown mouldings, the upper level features 3 bedrooms, hardwood flooring, & 2 full bathrooms, newer windows, hvac and hot water heater, the lower level is an entertainers delight! It is so spacious and features another fireplace, beautiful lvt flooring, a new wet bar, and walks out to an inviting patio and fenced back yard. The community is so convenient to all major transportation, dining and shopping. There is a community pool too. It is a commuters dream!
Location
State VA
County Fairfax
Zoning 151
Rooms
Other Rooms Living Room, Dining Room, Primary Bedroom, Bedroom 2, Bedroom 3, Kitchen, Recreation Room, Bathroom 2, Primary Bathroom
Basement Daylight, Full, Fully Finished, Outside Entrance, Rear Entrance, Walkout Level, Windows
Interior
Interior Features Dining Area, Formal/Separate Dining Room
Hot Water Natural Gas
Heating Forced Air
Cooling Central A/C
Flooring Hardwood
Fireplaces Number 2
Fireplaces Type Wood
Equipment Built-In Microwave, Dishwasher, Disposal, Dryer, Icemaker, Oven/Range - Gas, Refrigerator, Stainless Steel Appliances, Washer, Water Heater
Furnishings No
Fireplace Y
Appliance Built-In Microwave, Dishwasher, Disposal, Dryer, Icemaker, Oven/Range - Gas, Refrigerator, Stainless Steel Appliances, Washer, Water Heater
Heat Source Natural Gas
Laundry Lower Floor
Exterior
Exterior Feature Patio(s)
Parking On Site 2
Fence Rear
Amenities Available Common Grounds, Pool - Outdoor, Tennis Courts, Tot Lots/Playground
Water Access N
Accessibility Other
Porch Patio(s)
Garage N
Building
Story 3
Sewer Public Sewer
Water Public
Architectural Style Colonial
Level or Stories 3
Additional Building Above Grade, Below Grade
New Construction N
Schools
Elementary Schools Hayfield
Middle Schools Hayfield Secondary School
High Schools Hayfield
School District Fairfax County Public Schools
Others
Pets Allowed Y
HOA Fee Include Reserve Funds,Road Maintenance,Snow Removal
Senior Community No
Tax ID 0914 08 0008
Ownership Fee Simple
SqFt Source Assessor
Horse Property N
Special Listing Condition Standard
Pets Allowed No Pet Restrictions
Read Less
Want to know what your home might be worth? Contact us for a FREE valuation!

Our team is ready to help you sell your home for the highest possible price ASAP

Bought with Maria M Cunningham • Wasinger & Co Properties, LLC.

GET MORE INFORMATION





