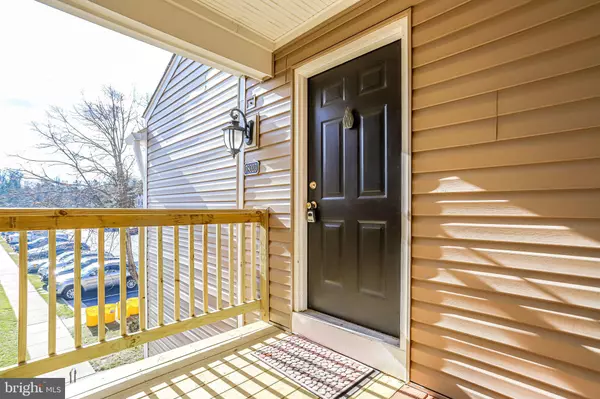$305,000
$297,500
2.5%For more information regarding the value of a property, please contact us for a free consultation.
7802 D HARROWGATE CIR #135 Springfield, VA 22152
2 Beds
2 Baths
1,076 SqFt
Key Details
Sold Price $305,000
Property Type Condo
Sub Type Condo/Co-op
Listing Status Sold
Purchase Type For Sale
Square Footage 1,076 sqft
Price per Sqft $283
Subdivision Ramblewood At Daventry
MLS Listing ID VAFX1177304
Sold Date 02/16/21
Style Colonial
Bedrooms 2
Full Baths 2
Condo Fees $225/mo
HOA Fees $51/mo
HOA Y/N Y
Abv Grd Liv Area 1,076
Originating Board BRIGHT
Year Built 1987
Annual Tax Amount $3,055
Tax Year 2020
Property Description
Meticulously updated Top Floor 2BR/2FB home in popular Ramblewood at Daventry. Brand new neutral carpeting throughout & freshly painted in light grey tones. Sun filled LR w/ Vaulted ceilings & wood burning fireplace, separate DR w/ pass through to updated Kit. Kitchen cabinets refreshed in white & replaced stainless steel Kitchen Aid appliances. Stacked LG Washer & Dryer in hall laundry closet. Tons of light streams into spacious Primary BR w/ en suite Full Bath- beautifully renovated shower, new flooring, refreshed vanity w/ new nickel light & walk-in closet w/ custom built-ins. Balcony has an attached storage closet. Spacious 2nd BR & Hall Full bath w/ refreshed vanity, nickel fixtures and tub/shower. 1 assigned parking space w/ numerous unassigned spots. Ideal for commuters w/ quick access to the Franconia/Springfield Metro Station, VRE, 95, & Fairfax County Parkway. Be sure to check out the 3D Tour & Professional Photos!! Any offers due by 4pm Tues 1/26.
Location
State VA
County Fairfax
Zoning 303
Rooms
Other Rooms Living Room, Dining Room, Primary Bedroom, Bedroom 2, Kitchen, Bathroom 2, Primary Bathroom
Main Level Bedrooms 2
Interior
Interior Features Carpet, Dining Area, Floor Plan - Open, Primary Bath(s)
Hot Water Electric
Heating Heat Pump(s)
Cooling Central A/C
Flooring Fully Carpeted, Vinyl
Fireplaces Number 1
Fireplaces Type Wood
Equipment Built-In Microwave, Dishwasher, Disposal, Dryer, Oven/Range - Electric, Refrigerator, Washer
Fireplace Y
Appliance Built-In Microwave, Dishwasher, Disposal, Dryer, Oven/Range - Electric, Refrigerator, Washer
Heat Source Electric
Laundry Dryer In Unit
Exterior
Exterior Feature Balcony
Garage Spaces 1.0
Parking On Site 1
Amenities Available Common Grounds, Jog/Walk Path, Pool - Outdoor, Swimming Pool, Tot Lots/Playground, Tennis Courts
Water Access N
Accessibility None
Porch Balcony
Total Parking Spaces 1
Garage N
Building
Story 1
Unit Features Garden 1 - 4 Floors
Sewer Public Sewer
Water Public
Architectural Style Colonial
Level or Stories 1
Additional Building Above Grade, Below Grade
New Construction N
Schools
Elementary Schools West Springfield
Middle Schools Irving
High Schools West Springfield
School District Fairfax County Public Schools
Others
HOA Fee Include Common Area Maintenance,Pool(s),Reserve Funds,Trash,Snow Removal,Ext Bldg Maint,Insurance
Senior Community No
Tax ID 0894 16 0135
Ownership Condominium
Acceptable Financing FHA, VA, Conventional
Listing Terms FHA, VA, Conventional
Financing FHA,VA,Conventional
Special Listing Condition Standard
Read Less
Want to know what your home might be worth? Contact us for a FREE valuation!

Our team is ready to help you sell your home for the highest possible price ASAP

Bought with Dinh D Pham • Fairfax Realty Select

GET MORE INFORMATION





