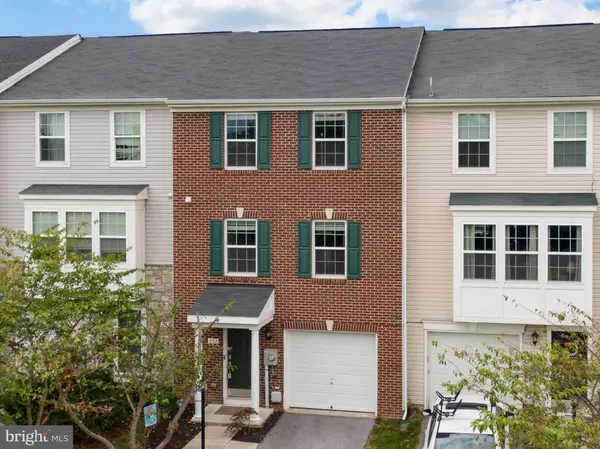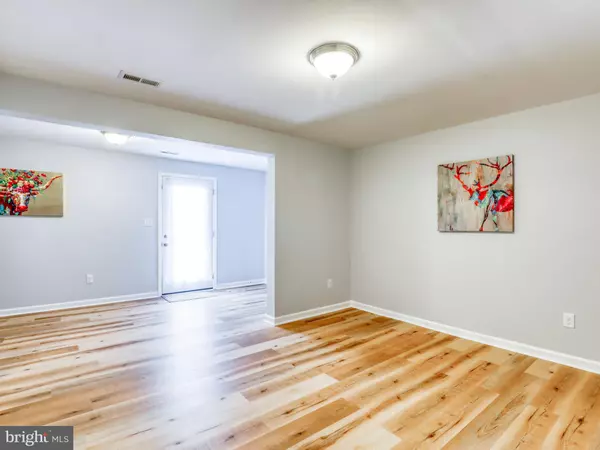$260,000
$250,000
4.0%For more information regarding the value of a property, please contact us for a free consultation.
1157 MARE ST Ranson, WV 25438
3 Beds
4 Baths
2,080 SqFt
Key Details
Sold Price $260,000
Property Type Townhouse
Sub Type Interior Row/Townhouse
Listing Status Sold
Purchase Type For Sale
Square Footage 2,080 sqft
Price per Sqft $125
Subdivision Fairfax Crossing
MLS Listing ID WVJF2000560
Sold Date 09/03/21
Style Colonial
Bedrooms 3
Full Baths 2
Half Baths 2
HOA Fees $50/mo
HOA Y/N Y
Abv Grd Liv Area 2,080
Originating Board BRIGHT
Year Built 2011
Annual Tax Amount $1,629
Tax Year 2020
Lot Size 2,178 Sqft
Acres 0.05
Property Description
OFFER DEADLINE 8/4 AT 9PM
Brimming with updates and enhancements, this Fairfax Crossing townhome with attached garage is move-in ready and waiting for your finishing touches. New LVP flooring and bathroom fixtures on the first two levels make the home feel like it's brand new. It also boasts new stainless steel appliances, a new washing machine, new water heater, new ceiling fans, all new window blinds, a brand new back door, fresh paint, and a new 6-ft vinyl privacy fence. The open-concept kitchen features tall wood cabinets, an island with seating, and a peek-through to the family room. The master bedroom has a walk-in closet and luxurious jetted tub. Proximity to restaurants, shopping, and commuter routes is ideal, and the neighborhood amenities include playgrounds and sidewalks. These units are going quickly - make this one yours today! **Roof in the process of being replaced**
Location
State WV
County Jefferson
Zoning 101
Direction Southeast
Rooms
Other Rooms Dining Room, Primary Bedroom, Bedroom 2, Bedroom 3, Kitchen, Family Room, Foyer, Laundry, Recreation Room, Primary Bathroom, Full Bath, Half Bath
Interior
Interior Features Carpet, Ceiling Fan(s), Combination Kitchen/Dining, Dining Area, Family Room Off Kitchen, Floor Plan - Open, Kitchen - Eat-In, Kitchen - Island, Soaking Tub, Walk-in Closet(s), Window Treatments, Crown Moldings, Kitchen - Table Space, Pantry, Primary Bath(s), Recessed Lighting, Tub Shower, Water Treat System
Hot Water Electric
Heating Heat Pump(s)
Cooling Central A/C
Flooring Carpet, Vinyl
Equipment Stainless Steel Appliances, Built-In Microwave, Dishwasher, Disposal, Icemaker, Refrigerator, Stove, Dryer, Washer, Water Conditioner - Owned
Appliance Stainless Steel Appliances, Built-In Microwave, Dishwasher, Disposal, Icemaker, Refrigerator, Stove, Dryer, Washer, Water Conditioner - Owned
Heat Source Electric
Laundry Dryer In Unit, Washer In Unit, Main Floor
Exterior
Garage Garage - Front Entry, Garage Door Opener
Garage Spaces 2.0
Fence Rear, Vinyl
Waterfront N
Water Access N
View Garden/Lawn
Roof Type Shingle
Accessibility None
Attached Garage 1
Total Parking Spaces 2
Garage Y
Building
Lot Description Cleared, Level, Rear Yard
Story 3
Sewer Public Sewer
Water Public
Architectural Style Colonial
Level or Stories 3
Additional Building Above Grade, Below Grade
New Construction N
Schools
Elementary Schools T.A. Lowery
Middle Schools Wildwood
High Schools Jefferson
School District Jefferson County Schools
Others
Senior Community No
Tax ID 088F029500000000
Ownership Fee Simple
SqFt Source Estimated
Security Features Security System
Acceptable Financing Cash, Conventional, FHA, USDA, VA
Listing Terms Cash, Conventional, FHA, USDA, VA
Financing Cash,Conventional,FHA,USDA,VA
Special Listing Condition Standard
Read Less
Want to know what your home might be worth? Contact us for a FREE valuation!

Our team is ready to help you sell your home for the highest possible price ASAP

Bought with Patricia Michele Sanderson • Crestar Realty LLC

GET MORE INFORMATION





