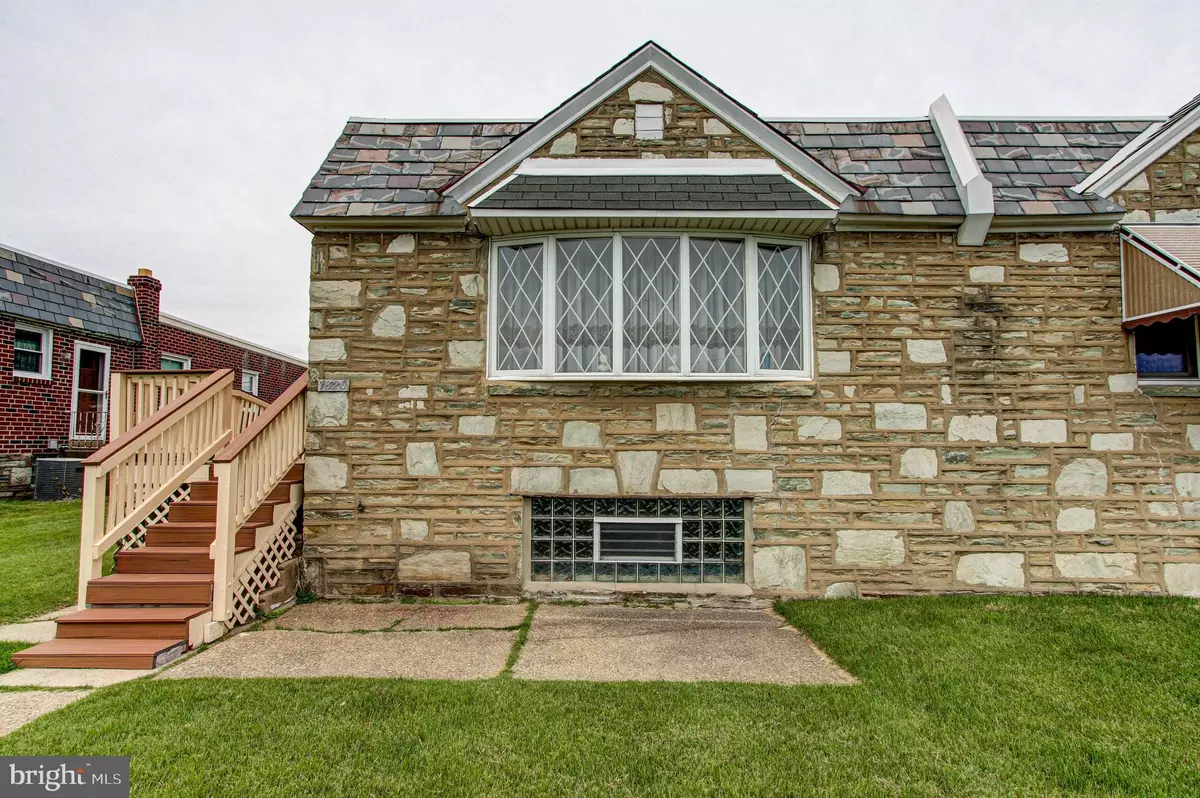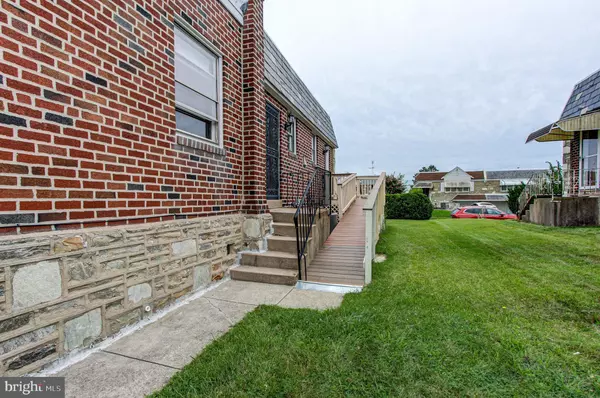$260,000
$269,000
3.3%For more information regarding the value of a property, please contact us for a free consultation.
7820 LORNA DR Philadelphia, PA 19111
3 Beds
1 Bath
1,087 SqFt
Key Details
Sold Price $260,000
Property Type Single Family Home
Sub Type Twin/Semi-Detached
Listing Status Sold
Purchase Type For Sale
Square Footage 1,087 sqft
Price per Sqft $239
Subdivision Rhawnhurst
MLS Listing ID PAPH2012086
Sold Date 09/27/21
Style Ranch/Rambler
Bedrooms 3
Full Baths 1
HOA Y/N N
Abv Grd Liv Area 1,087
Originating Board BRIGHT
Year Built 1960
Annual Tax Amount $2,917
Tax Year 2021
Lot Size 3,400 Sqft
Acres 0.08
Lot Dimensions 34.00 x 100.00
Property Description
Twin home for sale on the edge of Rhawnhurst and close to Fox Chase in the far northeast?! YES - 7820 Lorna Drive is a beautifully manicured home boasting over 1,000 square feet of modern updates all homeowners are searching for today! Approach a beautiful green landscape with classic stone facade. Enter immediately into the main living room and nearby dining room area with hardwood flooring throughout. The kitchen boasts gorgeous updates including granite counters and stunning modern tile floor. Continue through to find three well rounded bedrooms and a shared full hall bathroom. The bathroom shares the same modern touches and updates as seen throughout thus far. The square footage continues on the lower level! Create the mancave/entertainment headquarters of your dreams or make room for a fourth bedroom/suite?! Here you will also find the designated utility space and laundry area. Behind the home is a driveway with full garage. LOCATION, LOCATION, LOCATION! Situated in the far northeast of Philadelphia close to all of the nearby bars and restaurants, neighboring counties, as well as a short commute to major highways and roads, this twin home here at 7820 Lorna Drive will check off all of the boxes on your list!
Location
State PA
County Philadelphia
Area 19111 (19111)
Zoning RSA3
Rooms
Basement Full
Main Level Bedrooms 3
Interior
Hot Water Natural Gas
Heating Forced Air
Cooling Central A/C
Heat Source Natural Gas
Exterior
Parking Features Garage - Rear Entry
Garage Spaces 1.0
Water Access N
Accessibility Ramp - Main Level
Attached Garage 1
Total Parking Spaces 1
Garage Y
Building
Story 2
Sewer Public Sewer
Water Public
Architectural Style Ranch/Rambler
Level or Stories 2
Additional Building Above Grade, Below Grade
New Construction N
Schools
School District The School District Of Philadelphia
Others
Senior Community No
Tax ID 561088000
Ownership Fee Simple
SqFt Source Assessor
Special Listing Condition Standard
Read Less
Want to know what your home might be worth? Contact us for a FREE valuation!

Our team is ready to help you sell your home for the highest possible price ASAP

Bought with Maurice W Rollins • Realty ONE Group Legacy

GET MORE INFORMATION





