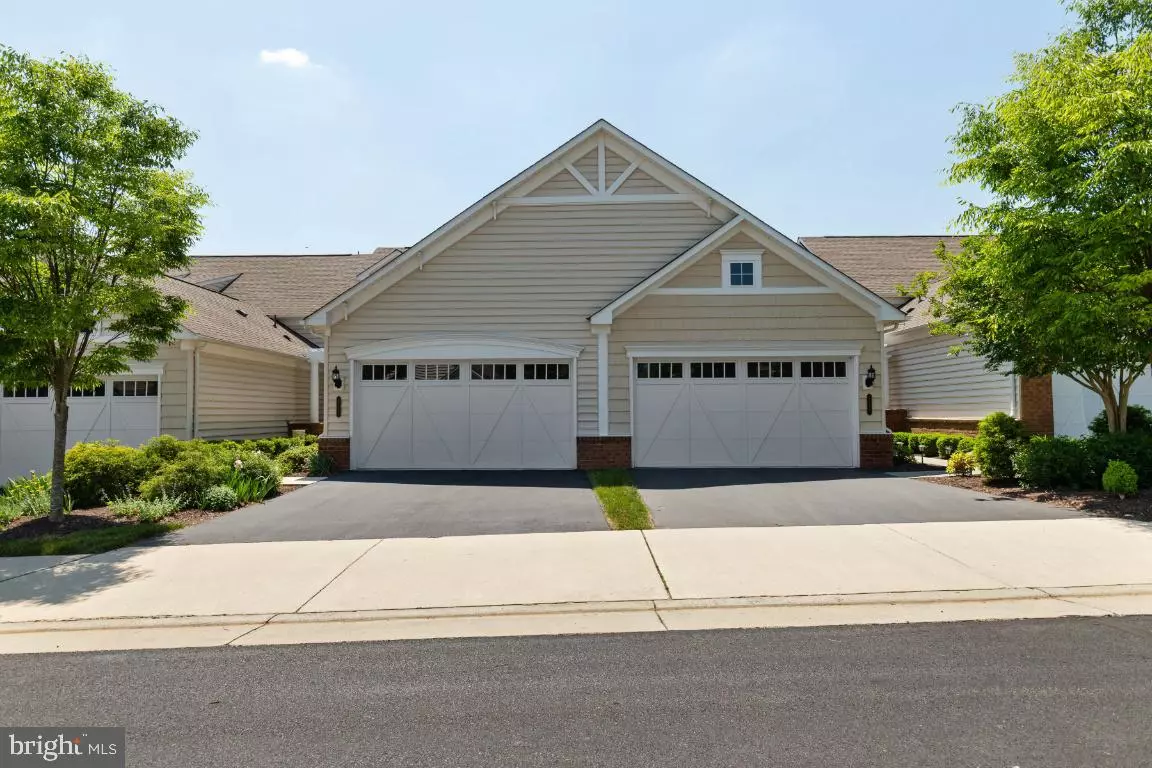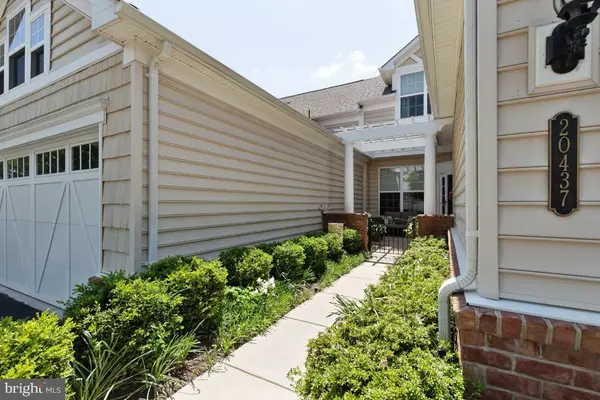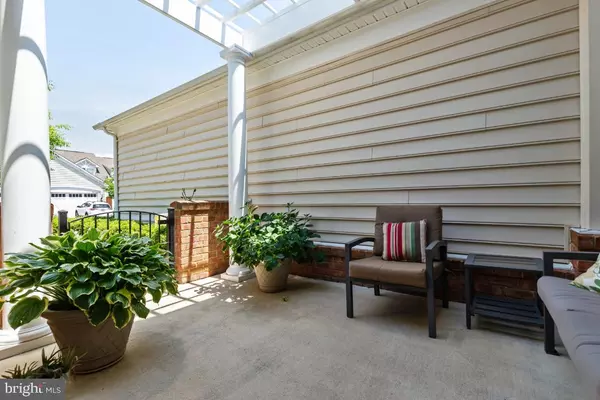$555,000
$525,000
5.7%For more information regarding the value of a property, please contact us for a free consultation.
20437 ISLAND WEST SQ Ashburn, VA 20147
2 Beds
3 Baths
2,060 SqFt
Key Details
Sold Price $555,000
Property Type Townhouse
Sub Type Interior Row/Townhouse
Listing Status Sold
Purchase Type For Sale
Square Footage 2,060 sqft
Price per Sqft $269
Subdivision Potomac Green
MLS Listing ID VALO439472
Sold Date 08/02/21
Style Other
Bedrooms 2
Full Baths 2
Half Baths 1
HOA Fees $276/mo
HOA Y/N Y
Abv Grd Liv Area 2,060
Originating Board BRIGHT
Year Built 2011
Annual Tax Amount $4,848
Tax Year 2021
Lot Size 3,485 Sqft
Acres 0.08
Property Description
ACTIVE ADULT COMMUNITY. Welcome home to this light and bright "Patriot 2" model villa. Enjoy hardwood floors on the main level. The open concept makes this home perfect for anyone - flexible spaces to suit how you live! With separate living spaces you can have office, dining and living rooms. The kitchen is well appointed with a generous number of cabinets, stainless steel appliances, gas cooking, and granite counters. Enjoy cozy evenings with the gas fireplace. Main level primary bedroom offers a tray ceiling, beautiful moldings, walk in closet and ensuite bath featuring dual sinks and an oversized shower with bench. Upstairs is highlighted with a loft, second bedroom and second full bath with dual sinks, tub and shower. Outdoor living can be had on the generous rear patio or front courtyard. Experience plentiful parking with a 2 car garage and driveway. All of this and coupled with Potomac Green's award winning amenities, this home is sure to please!
Location
State VA
County Loudoun
Zoning 04
Rooms
Main Level Bedrooms 1
Interior
Hot Water Natural Gas
Heating Forced Air
Cooling Central A/C
Flooring Hardwood, Ceramic Tile, Carpet
Fireplaces Number 1
Fireplaces Type Gas/Propane
Equipment Stove, Stainless Steel Appliances, Washer, Water Heater, Built-In Microwave, Disposal, Dishwasher, Dryer, Exhaust Fan, Icemaker, Refrigerator
Fireplace Y
Appliance Stove, Stainless Steel Appliances, Washer, Water Heater, Built-In Microwave, Disposal, Dishwasher, Dryer, Exhaust Fan, Icemaker, Refrigerator
Heat Source Natural Gas
Laundry Main Floor
Exterior
Exterior Feature Patio(s)
Parking Features Garage - Front Entry, Garage Door Opener
Garage Spaces 4.0
Amenities Available Pool - Indoor, Pool - Outdoor, Club House, Fitness Center
Water Access N
Accessibility Level Entry - Main
Porch Patio(s)
Attached Garage 2
Total Parking Spaces 4
Garage Y
Building
Story 2
Sewer Public Sewer
Water Public
Architectural Style Other
Level or Stories 2
Additional Building Above Grade, Below Grade
Structure Type Tray Ceilings
New Construction N
Schools
School District Loudoun County Public Schools
Others
HOA Fee Include Pool(s),Trash
Senior Community Yes
Age Restriction 55
Tax ID 058473425000
Ownership Fee Simple
SqFt Source Assessor
Special Listing Condition Standard
Read Less
Want to know what your home might be worth? Contact us for a FREE valuation!

Our team is ready to help you sell your home for the highest possible price ASAP

Bought with Gregg Zeiler • TTR Sothebys International Realty

GET MORE INFORMATION





