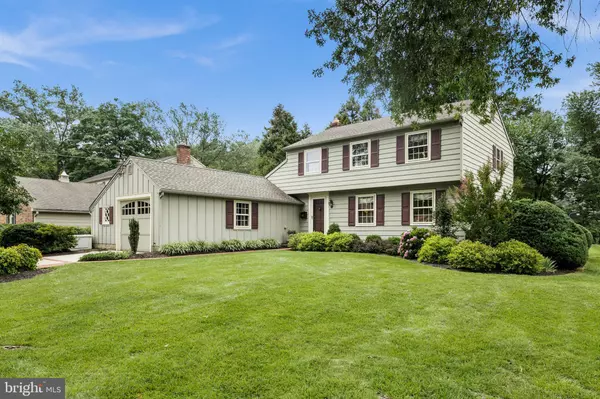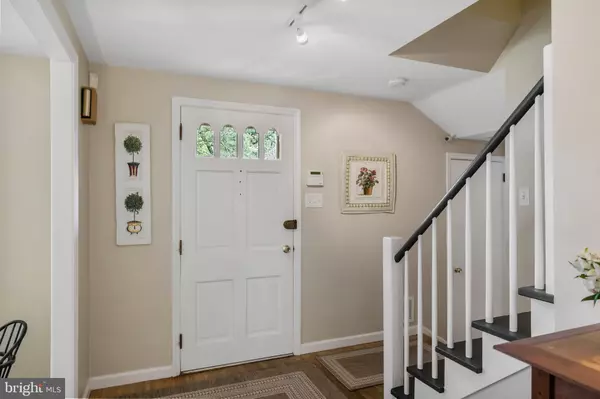$466,000
$425,000
9.6%For more information regarding the value of a property, please contact us for a free consultation.
107 SPLIT RAIL DR Cherry Hill, NJ 08034
3 Beds
3 Baths
1,924 SqFt
Key Details
Sold Price $466,000
Property Type Single Family Home
Sub Type Detached
Listing Status Sold
Purchase Type For Sale
Square Footage 1,924 sqft
Price per Sqft $242
Subdivision Barclay
MLS Listing ID NJCD2004316
Sold Date 09/24/21
Style Colonial
Bedrooms 3
Full Baths 2
Half Baths 1
HOA Y/N N
Abv Grd Liv Area 1,924
Originating Board BRIGHT
Year Built 1962
Annual Tax Amount $9,445
Tax Year 2020
Lot Size 0.291 Acres
Acres 0.29
Lot Dimensions 88.00 x 144.00
Property Description
Barclay Farm continues to be one of the most popular of locations these days, and this stunning Salem model on Split Rail Drive, in its picturesque setting, on a small, low traffic street with a cul-de-sac, offers you one of the most sough-after locations imaginable! Meticulous curb appeal, enhanced by beautiful flowering gardens lead you to a gorgeous interior created with deft and stylish decorating, calming neutral tones and beautiful natural light. The Salem model is popular for its practical floor plan, storage, and easy use of space, and the current owners have improved upon all of that and more. A friendly foyer with painted dark gray stairs complements the wood flooring, which flows into the spacious living room. From there you continue into the lovely dining room that is perfect for your parties or everyday meals. Interior finishes are elegant and timeless for a look that endures as trends change, and fixtures from Restoration Hardware adorn many of the spaces. Extraordinary in both detail & quality, the recent kitchen renovation is why this space is the heart of the home. Quartz counters, Mouser custom cabinetry, marble backsplash, and a Bosch dual fuel oven are just a few crown jewels. The owner's design sensibilities and attention to detail clearly show and the addition of a 2nd sink, a speaker system, and organized soft-close cabinets, all combine to make this kitchen truly remarkable. Two sliders, one in the kitchen and the 2nd in the family room, both open to the private patio. An office/den, laundry room, updated powder room, and access to a storage area & oversized 1 car garage complete this main level. Upstairs, the primary bedroom is the perfect retreat after a long day, and features a custom boutique-style cabinet, a walk-in closet and an updated primary bath with fabulous mother-of-pearl tile. Two additional bedrooms share a nicely refreshed main bath, and all the bedrooms have hardwood flooring. including the primary which is currently carpeted. Handy extra storage is found in the overhead attic or in the walk-in attic off the staircase giving you an enormous amount of storage space, or popular expansion possibilities, if ever desired. Out back, there is plenty of sun and shade and room to roam. From here, you are a hop, skip & a jump to the acclaimed A. Russell Knight Elementary School, Croft fields, or a walk around the Hunt Tract or into Haddonfield while still being only minutes to all the popular shops & dining in and around Cherry Hill. Commuting from here is a breeze as all commuter routes are within a few minutes! As 107 Split Rail Drive awaits a new chapter in it's happy history, now is your opportunity to make this wonderful house part of your story. As we can show you, this endearing model lends itself to many wonderful additions making it possible for you to put your roots down here and then expand along with your circumstances and changing needs. We know you will never want to leave this beautiful home. Remember the oldest real estate dictum around: location, location, location!
Location
State NJ
County Camden
Area Cherry Hill Twp (20409)
Zoning RES
Rooms
Other Rooms Living Room, Dining Room, Primary Bedroom, Bedroom 2, Bedroom 3, Kitchen, Family Room, Den, Laundry, Attic
Interior
Interior Features Attic, Crown Moldings, Family Room Off Kitchen, Formal/Separate Dining Room, Pantry, Primary Bath(s), Stall Shower, Tub Shower, Upgraded Countertops, Walk-in Closet(s), Wood Floors
Hot Water Natural Gas
Heating Forced Air
Cooling Central A/C
Flooring Hardwood, Ceramic Tile, Carpet
Equipment Built-In Range, Dishwasher, Disposal, Dryer, Microwave, Oven/Range - Gas, Range Hood, Refrigerator, Stainless Steel Appliances, Washer
Fireplace N
Appliance Built-In Range, Dishwasher, Disposal, Dryer, Microwave, Oven/Range - Gas, Range Hood, Refrigerator, Stainless Steel Appliances, Washer
Heat Source Natural Gas
Laundry Main Floor
Exterior
Exterior Feature Patio(s)
Parking Features Garage - Front Entry, Additional Storage Area, Garage Door Opener, Inside Access
Garage Spaces 3.0
Water Access N
Roof Type Pitched,Shingle
Accessibility None
Porch Patio(s)
Attached Garage 1
Total Parking Spaces 3
Garage Y
Building
Story 2
Foundation Slab
Sewer Public Sewer
Water Public
Architectural Style Colonial
Level or Stories 2
Additional Building Above Grade, Below Grade
New Construction N
Schools
Elementary Schools A. Russell Knight E.S.
Middle Schools John A. Carusi M.S.
High Schools Cherry Hill High-West H.S.
School District Cherry Hill Township Public Schools
Others
Senior Community No
Tax ID 09-00404 23-00003
Ownership Fee Simple
SqFt Source Assessor
Security Features Security System
Special Listing Condition Standard
Read Less
Want to know what your home might be worth? Contact us for a FREE valuation!

Our team is ready to help you sell your home for the highest possible price ASAP

Bought with Victoria T Orio • RE/MAX Community-Williamstown

GET MORE INFORMATION





