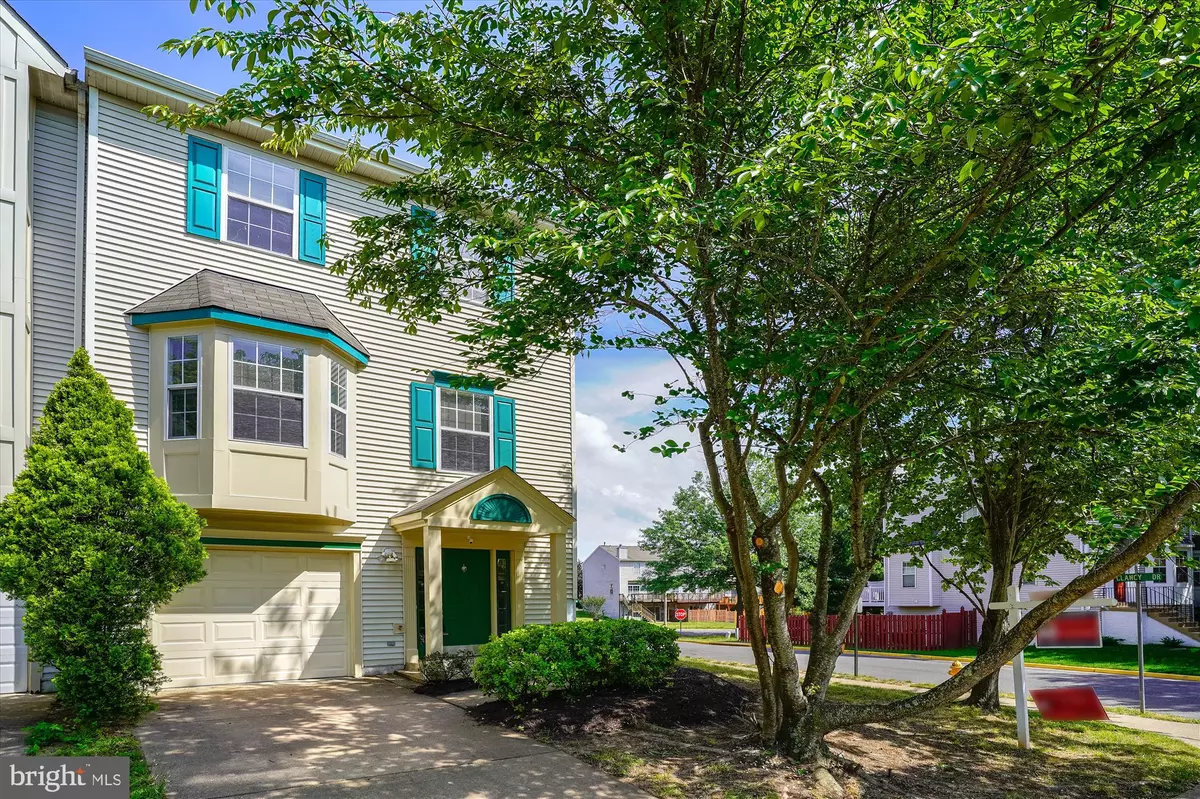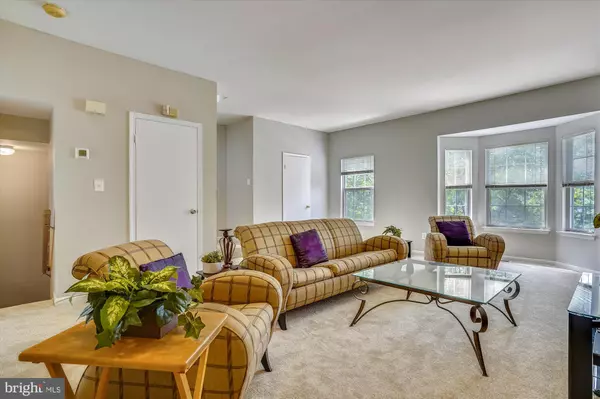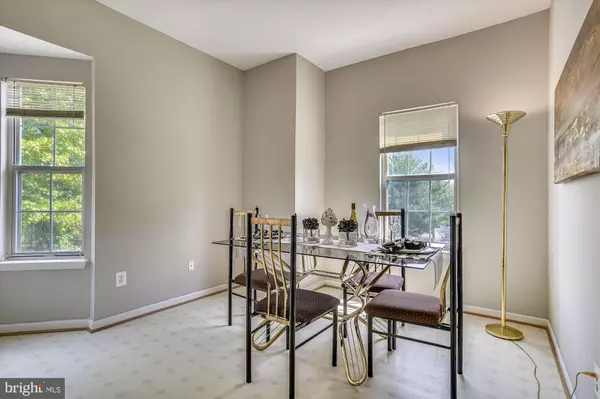$375,000
$370,000
1.4%For more information regarding the value of a property, please contact us for a free consultation.
17263 NUGENT LN Dumfries, VA 22026
3 Beds
4 Baths
1,795 SqFt
Key Details
Sold Price $375,000
Property Type Townhouse
Sub Type End of Row/Townhouse
Listing Status Sold
Purchase Type For Sale
Square Footage 1,795 sqft
Price per Sqft $208
Subdivision South Bridge
MLS Listing ID VAPW523132
Sold Date 07/07/21
Style Colonial
Bedrooms 3
Full Baths 3
Half Baths 1
HOA Fees $106/mo
HOA Y/N Y
Abv Grd Liv Area 1,408
Originating Board BRIGHT
Year Built 1993
Annual Tax Amount $3,596
Tax Year 2021
Lot Size 3,106 Sqft
Acres 0.07
Property Description
Spacious end unit townhome in desirable Southbridge w/fully fenced yard and a garage! Enter through the garage or the front door into your large foyer with great flexible space! Walk up to the main level which is wide open, bright, and has many possibilities with the open dining and living rooms. The sizable kitchen has a peninsula with a breakfast bar and separate space for a large table! Upstairs is the primary bedroom w/ensuite bath and a walk-in closet. Also upstairs are two additional bedrooms with a second full bath. BRAND new carpet, top to bottom fresh paint, bay window in front on the main level. The entry-level boasts a cozy fireplace, full bathroom with shower stall, and laundry room. The HVAC was updated in 2019 and primary and guest bathroom faucets and showerheads were replaced in 2018. Location, location, location! This home is situated around the corner from multiple shopping areas, fantastic amenities including a clubhouse, 3 pools including a fun splash pad, playgrounds, and nearby I95 and commuter lots for your convenience! Listing Agent is offering a Free 13 Month Premium Home Warranty. Save money on closing costs with PROJECT MY HOME!
Location
State VA
County Prince William
Zoning R6
Rooms
Basement Partial, Walkout Level, Fully Finished
Interior
Interior Features Combination Dining/Living, Combination Kitchen/Dining
Hot Water Electric
Heating Forced Air
Cooling Central A/C
Flooring Carpet, Ceramic Tile
Fireplaces Number 1
Fireplaces Type Gas/Propane
Equipment Built-In Range, Dishwasher, Disposal, Dryer, Range Hood, Refrigerator, Washer, Water Heater
Fireplace Y
Appliance Built-In Range, Dishwasher, Disposal, Dryer, Range Hood, Refrigerator, Washer, Water Heater
Heat Source Natural Gas
Laundry Has Laundry
Exterior
Parking Features Garage Door Opener
Garage Spaces 1.0
Fence Fully
Amenities Available Tot Lots/Playground, Pool - Outdoor, Swimming Pool, Club House
Water Access N
Accessibility None
Attached Garage 1
Total Parking Spaces 1
Garage Y
Building
Story 3
Sewer Public Sewer
Water Public
Architectural Style Colonial
Level or Stories 3
Additional Building Above Grade, Below Grade
New Construction N
Schools
Elementary Schools Swans Creek
Middle Schools Potomac
High Schools Potomac
School District Prince William County Public Schools
Others
Senior Community No
Tax ID 8289-45-8655
Ownership Fee Simple
SqFt Source Assessor
Acceptable Financing Cash, Conventional, Exchange, FHA, VA, VHDA
Listing Terms Cash, Conventional, Exchange, FHA, VA, VHDA
Financing Cash,Conventional,Exchange,FHA,VA,VHDA
Special Listing Condition Standard
Read Less
Want to know what your home might be worth? Contact us for a FREE valuation!

Our team is ready to help you sell your home for the highest possible price ASAP

Bought with Artur Guney • KW Metro Center

GET MORE INFORMATION





