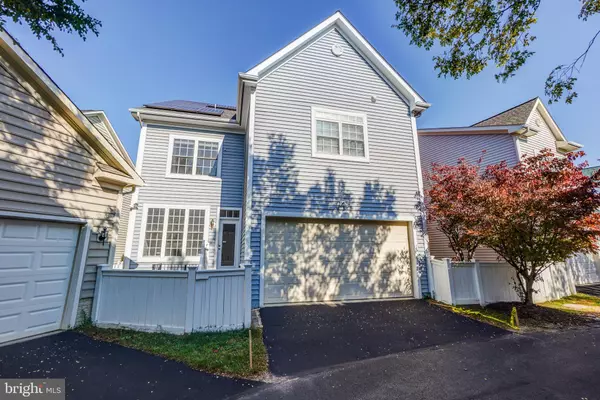$895,500
$889,500
0.7%For more information regarding the value of a property, please contact us for a free consultation.
1022 PLEASANT CIR Rockville, MD 20850
5 Beds
5 Baths
4,082 SqFt
Key Details
Sold Price $895,500
Property Type Single Family Home
Sub Type Detached
Listing Status Sold
Purchase Type For Sale
Square Footage 4,082 sqft
Price per Sqft $219
Subdivision King Farm
MLS Listing ID MDMC2022444
Sold Date 12/17/21
Style Colonial
Bedrooms 5
Full Baths 4
Half Baths 1
HOA Fees $120/mo
HOA Y/N Y
Abv Grd Liv Area 3,102
Originating Board BRIGHT
Year Built 2003
Annual Tax Amount $9,573
Tax Year 2021
Lot Size 3,284 Sqft
Acres 0.08
Property Description
All updated and ready to move into. Tired of not having enough room to work?
This well-maintained Single Family brick front home comes with four finished levels of
living space (over 4,000 square feet), 5 bedrooms, 2 potential separate office spaces, and
four full and one-half baths. The exterior and interior have recently been professionally
painted. Enjoy the 4th of July fireworks from your front porch which overlooks the
circle. Recent improvements include new carpets throughout, new hardwood flooring on
the main level, new flooring in the basement, an updated kitchen with white cabinets,
stainless steel appliances, and a new dishwasher. The GE Caf range comes with six
burners, including a 21,000 BTU burner, and is large enough to cook with 4+ large pots
and pans at once. The family room has a gas fireplace for those cozy winter nights.
Additional features include a super-sized primary bedroom with a separate sitting
room. The master bath has cathedral ceilings, a soaking tub, and leads to two large walk-
in closets. The laundry room is located on the second floor. The bonus top floor comes
with an office or media area, bedroom, and full bath. The lower level has the fifth bedroom,
full bath, rec room, storage area, and tiled workout room/second office. Comes with two
zoned heating and A/C systems. The Energy saving SOLAR PANELS CONVEY with
the home. The attached disclosures provide the cost-saving breakdown from Solar on
average it generates 465 kWh per billing period. Located in walkable King Farm.
Adjacent to the 27 acres Mattie J.T. Stepanek park whose amenities include a tot lot, dog
park, and basketball, tennis, and pickle-ball courts. Only a short walk to the King Farm
Village Center and community outdoor pool. Easy access to the Shady Grove Metro, I-
270 and the ICC. The Community provides a free weekday shuttle to the Shady Grove
Metro. SEE attached floor plan and virtual tour.
Location
State MD
County Montgomery
Zoning CPD1
Rooms
Basement Fully Finished
Interior
Interior Features Chair Railings, Ceiling Fan(s), Crown Moldings, Floor Plan - Traditional, Formal/Separate Dining Room, Carpet, Walk-in Closet(s), Window Treatments, Wood Floors, Tub Shower, Recessed Lighting
Hot Water 60+ Gallon Tank, Natural Gas
Heating Forced Air
Cooling Ceiling Fan(s), Central A/C, Zoned
Flooring Hardwood, Carpet
Fireplaces Number 1
Fireplaces Type Gas/Propane
Equipment Built-In Microwave, Stove, Refrigerator, Dishwasher, Disposal
Fireplace Y
Appliance Built-In Microwave, Stove, Refrigerator, Dishwasher, Disposal
Heat Source Natural Gas
Laundry Upper Floor
Exterior
Parking Features Garage - Rear Entry
Garage Spaces 2.0
Utilities Available Cable TV, Under Ground
Amenities Available Common Grounds, Community Center, Exercise Room, Pool - Outdoor, Tennis Courts, Basketball Courts
Water Access N
Roof Type Composite
Accessibility None
Attached Garage 2
Total Parking Spaces 2
Garage Y
Building
Story 4
Foundation Slab
Sewer Public Sewer
Water Public
Architectural Style Colonial
Level or Stories 4
Additional Building Above Grade, Below Grade
Structure Type 9'+ Ceilings
New Construction N
Schools
School District Montgomery County Public Schools
Others
Pets Allowed Y
HOA Fee Include Management,Snow Removal,Reserve Funds,Pool(s)
Senior Community No
Tax ID 160403361884
Ownership Fee Simple
SqFt Source Assessor
Special Listing Condition Standard
Pets Allowed No Pet Restrictions
Read Less
Want to know what your home might be worth? Contact us for a FREE valuation!

Our team is ready to help you sell your home for the highest possible price ASAP

Bought with Fariba Ferdowsi • Keller Williams Realty

GET MORE INFORMATION





