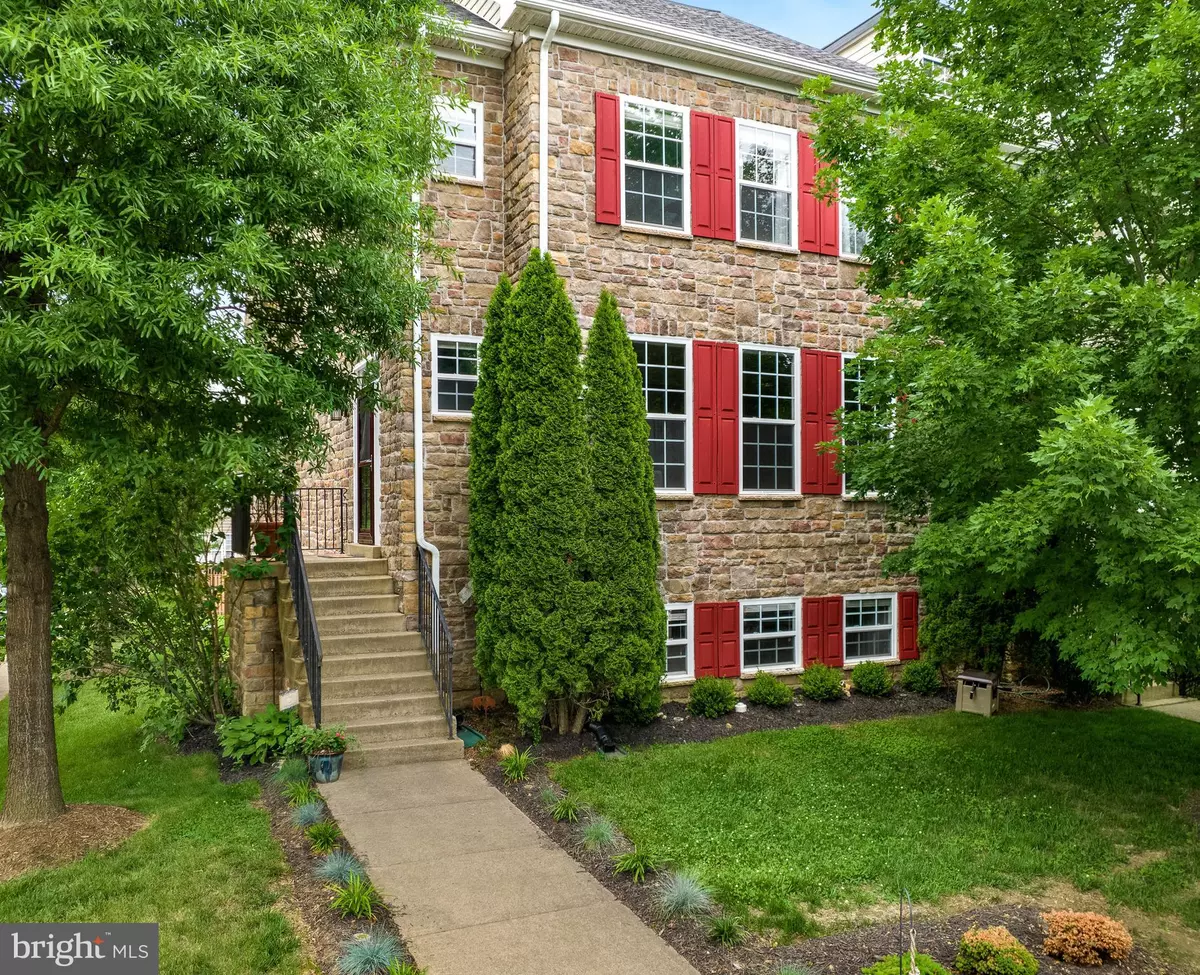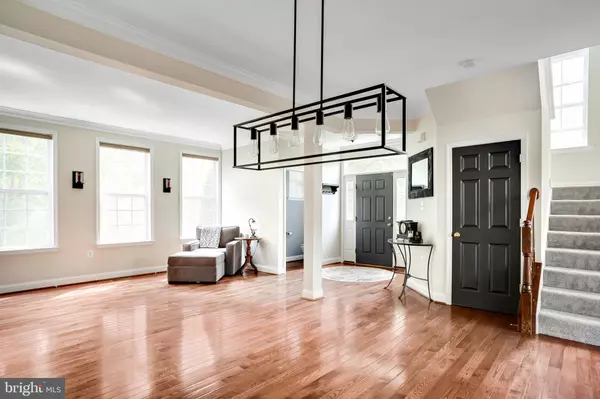$480,000
$474,000
1.3%For more information regarding the value of a property, please contact us for a free consultation.
301 OXFORD GLEN CT Purcellville, VA 20132
4 Beds
4 Baths
2,910 SqFt
Key Details
Sold Price $480,000
Property Type Townhouse
Sub Type End of Row/Townhouse
Listing Status Sold
Purchase Type For Sale
Square Footage 2,910 sqft
Price per Sqft $164
Subdivision Townes Of Branbury Glen
MLS Listing ID VALO438238
Sold Date 07/14/21
Style Other
Bedrooms 4
Full Baths 3
Half Baths 1
HOA Fees $97/mo
HOA Y/N Y
Abv Grd Liv Area 2,010
Originating Board BRIGHT
Year Built 2004
Annual Tax Amount $5,631
Tax Year 2020
Lot Size 3,920 Sqft
Acres 0.09
Property Description
Don't miss your chance to own this 1 Owner, Completely Updated 4 Bedroom Stone sided End Unit Townhome in Purcellville! Main Level Offers a Welcoming Foyer, Hardwood Floors, Living Room, Dining Room, Updated Kitchen w/ Island, Family Room w/ Fireplace, Half bath and Private Deck. Upper Level Offers Brand New Carpet, a Large Primary Suite with Vaulted Ceilings, Custom Walk-in Closet, Stunning Primary Bath that will make you feel like you have your very own Spa! There are also 2 additional bedrooms, a Full Bath and Custom Laundry Room. Lower Level offers a walk-out basement w/ natural light, a large 4th bedroom, Updated Full bathroom, 2nd living room w/ fireplace, and your very own bar! Outside offers a privacy fence, patio under the deck, beautiful flowers, and storage shed. Tons of updates throughout the home + new roof, hot water, carpet, all 3 bathrooms recently remodeled! Enjoy living in this quaint neighborhood, walking distance to downtown Purcellville!
Location
State VA
County Loudoun
Zoning 01
Rooms
Other Rooms Living Room, Dining Room, Primary Bedroom, Bedroom 2, Bedroom 3, Bedroom 4, Kitchen, Family Room, Foyer, Laundry, Storage Room, Primary Bathroom, Full Bath, Half Bath
Basement Full, Outside Entrance, Interior Access, Walkout Level, Windows
Interior
Interior Features Bar, Carpet, Ceiling Fan(s), Dining Area, Family Room Off Kitchen, Kitchen - Island, Kitchen - Table Space, Primary Bath(s), Upgraded Countertops, Tub Shower, Walk-in Closet(s), Window Treatments, Wood Floors
Hot Water Electric
Heating Heat Pump(s)
Cooling Central A/C, Ceiling Fan(s)
Flooring Hardwood, Partially Carpeted
Fireplaces Number 2
Fireplaces Type Mantel(s)
Equipment Built-In Microwave, Dishwasher, Disposal, Dryer, Oven/Range - Electric, Refrigerator, Washer
Fireplace Y
Appliance Built-In Microwave, Dishwasher, Disposal, Dryer, Oven/Range - Electric, Refrigerator, Washer
Heat Source Electric
Laundry Upper Floor
Exterior
Exterior Feature Deck(s), Patio(s)
Parking On Site 2
Fence Privacy
Amenities Available Tot Lots/Playground
Water Access N
Roof Type Architectural Shingle
Accessibility 2+ Access Exits
Porch Deck(s), Patio(s)
Garage N
Building
Lot Description Front Yard, Rear Yard, SideYard(s)
Story 3
Sewer Public Sewer
Water Public
Architectural Style Other
Level or Stories 3
Additional Building Above Grade, Below Grade
Structure Type Vaulted Ceilings
New Construction N
Schools
School District Loudoun County Public Schools
Others
HOA Fee Include Common Area Maintenance,Snow Removal,Management,Road Maintenance
Senior Community No
Tax ID 488457242000
Ownership Fee Simple
SqFt Source Assessor
Special Listing Condition Standard
Read Less
Want to know what your home might be worth? Contact us for a FREE valuation!

Our team is ready to help you sell your home for the highest possible price ASAP

Bought with Daniel Gwak • Pearson Smith Realty, LLC

GET MORE INFORMATION





