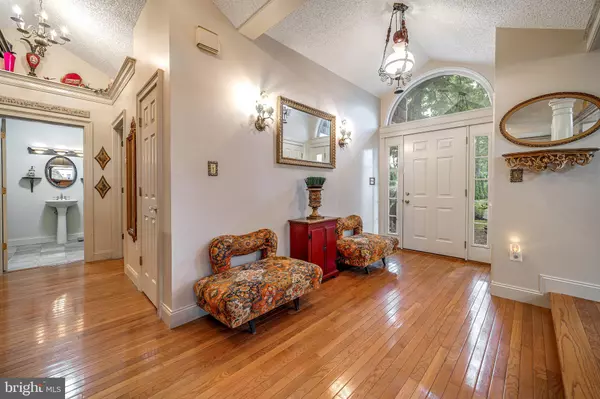$300,000
$300,000
For more information regarding the value of a property, please contact us for a free consultation.
511 LAKESIDE DR N Forked River, NJ 08731
2 Beds
1 Bath
1,238 SqFt
Key Details
Sold Price $300,000
Property Type Single Family Home
Sub Type Detached
Listing Status Sold
Purchase Type For Sale
Square Footage 1,238 sqft
Price per Sqft $242
Subdivision None Available
MLS Listing ID NJOC410498
Sold Date 08/17/21
Style Ranch/Rambler
Bedrooms 2
Full Baths 1
HOA Y/N N
Abv Grd Liv Area 1,238
Originating Board BRIGHT
Year Built 1950
Annual Tax Amount $3,905
Tax Year 2020
Lot Size 8,000 Sqft
Acres 0.18
Lot Dimensions 80.00 x 100.00
Property Description
Introducing the most charm& character you can get for your $$$ in Lacey Twp. Do you know that feeling you get when you know you have found something special? That is the feeling you will experience when you arrive at this sweet retreat by the lake. Loved and made NEW by the same family for over 20 years, this captivating cottage sits on a picturesque corner lot with side entry driveway. This wonderful single-level home has an open floor plan that conveys warmth and spaciousness. From the oak hardwood floors, to the stone embellished fireplace, to the soaring ceilings, and built - ins ... all these upgradesshower this place with awe.Home is filled with windows that look out to the private and gracefully landscaped yard. Bonus: Upstairs has potential to be finished & also sliding doors to backyard patio with stately columns. This home recently received a lovely cosmetic refresh, ready to welcome its new owner.
Location
State NJ
County Ocean
Area Lacey Twp (21513)
Zoning R-75
Rooms
Main Level Bedrooms 2
Interior
Interior Features Attic, Carpet, Ceiling Fan(s), Dining Area, Entry Level Bedroom, Floor Plan - Open, Kitchen - Eat-In, Kitchen - Gourmet, Wood Floors, Window Treatments, Pantry
Hot Water Natural Gas
Heating Forced Air
Cooling Central A/C
Fireplaces Number 1
Fireplaces Type Wood
Equipment Washer, Refrigerator, Dryer, Stove, Dishwasher, Microwave
Fireplace Y
Appliance Washer, Refrigerator, Dryer, Stove, Dishwasher, Microwave
Heat Source Natural Gas
Exterior
Parking Features Garage - Side Entry, Garage Door Opener
Garage Spaces 4.0
Water Access N
Accessibility Level Entry - Main
Attached Garage 1
Total Parking Spaces 4
Garage Y
Building
Story 1
Foundation Crawl Space
Sewer Public Septic
Water Public
Architectural Style Ranch/Rambler
Level or Stories 1
Additional Building Above Grade, Below Grade
New Construction N
Others
Pets Allowed N
Senior Community No
Tax ID 13-01456-00010
Ownership Fee Simple
SqFt Source Assessor
Special Listing Condition Standard
Read Less
Want to know what your home might be worth? Contact us for a FREE valuation!

Our team is ready to help you sell your home for the highest possible price ASAP

Bought with Non Member • Non Subscribing Office

GET MORE INFORMATION





