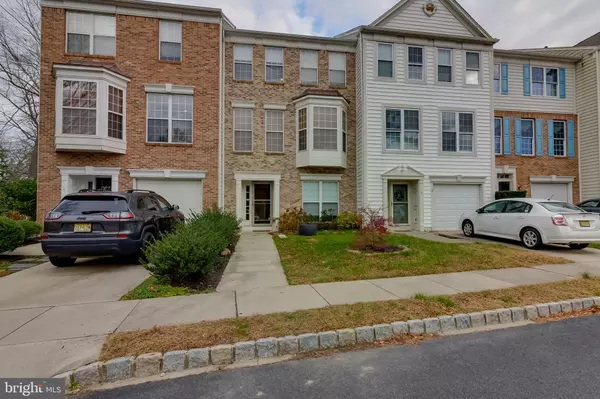$250,500
$239,999
4.4%For more information regarding the value of a property, please contact us for a free consultation.
3 WINTERBERRY PL Delran, NJ 08075
4 Beds
5 Baths
1,910 SqFt
Key Details
Sold Price $250,500
Property Type Townhouse
Sub Type Interior Row/Townhouse
Listing Status Sold
Purchase Type For Sale
Square Footage 1,910 sqft
Price per Sqft $131
Subdivision Summerhill
MLS Listing ID NJBL385514
Sold Date 03/31/21
Style Colonial
Bedrooms 4
Full Baths 4
Half Baths 1
HOA Fees $59/qua
HOA Y/N Y
Abv Grd Liv Area 1,910
Originating Board BRIGHT
Year Built 1997
Annual Tax Amount $7,444
Tax Year 2020
Lot Size 1,880 Sqft
Acres 0.04
Lot Dimensions 20.00 x 94.00
Property Description
Welcome to 3 Winterberry Place located in the beautiful Summerhill neighborhood. This is a 3 bedroom, 3.5 bathrooms townhome with close to 2,000 square feet. As you walk in through the front door you will see the entry level floor has an office space to the right, full bathroom next to the office, and living area with a fireplace. As we go upstairs to the second floor, the stairs lead you right into your open concept floor plan. This open concept floor plan consists of a fully carpeted living room and dining room, wainscoting throughout the living areas, a tray ceiling in the dining room, off the dining room is the bathroom, an eat-in kitchen with all newer stainless steel appliances, newer cabinets, small island, recessed lighting, ceiling fan, and ceramic tile back-splash. This kitchen also has a sliding glass door that leads you out to the second story deck where you can sit and enjoy your morning cup of coffee while taking in the sounds of nature. As we proceed to the third floor, you will find the 3 bedrooms and 2 full bathrooms. The 2 bedrooms have wall-to-wall carpet, 2 big windows, and a nicely sized closets. In the hallway is a full tub/shower combo, ceramic tile, vanity with storage and mirror. The large master bedroom has 3 windows, wall-to-wall carpeting, 3 floor to ceiling mirrors, ceiling fan, walk-in closet, and an en suite. In the en suite you have large vanity with plenty of storage, ceramic tile flooring, and a tub/shower combo with ceramic tile walls. The bonus of this home is that it comes with 2 assigned parking spaces!! This home is move in ready and fit for a small or larger family. Make your appointment to see this today!
Location
State NJ
County Burlington
Area Delran Twp (20310)
Zoning RES
Rooms
Other Rooms Living Room, Dining Room, Primary Bedroom, Bedroom 2, Bedroom 3, Kitchen, Family Room, Bedroom 1
Interior
Hot Water Natural Gas
Heating Forced Air
Cooling Central A/C
Fireplaces Number 1
Fireplace Y
Heat Source Natural Gas
Exterior
Parking On Site 2
Fence Wood
Utilities Available Cable TV Available, Electric Available, Natural Gas Available, Phone Available, Water Available
Amenities Available Club House, Tennis Courts, Tot Lots/Playground
Water Access N
Roof Type Shingle
Accessibility None
Garage N
Building
Story 3
Sewer Public Sewer
Water Public
Architectural Style Colonial
Level or Stories 3
Additional Building Above Grade, Below Grade
Structure Type 9'+ Ceilings,Cathedral Ceilings,Dry Wall
New Construction N
Schools
School District Delran Township Public Schools
Others
HOA Fee Include Common Area Maintenance,Ext Bldg Maint,Management,Snow Removal,Trash
Senior Community No
Tax ID 10-00118 19-00079
Ownership Fee Simple
SqFt Source Assessor
Acceptable Financing Cash, Conventional, FHA, USDA, VA
Listing Terms Cash, Conventional, FHA, USDA, VA
Financing Cash,Conventional,FHA,USDA,VA
Special Listing Condition Standard
Read Less
Want to know what your home might be worth? Contact us for a FREE valuation!

Our team is ready to help you sell your home for the highest possible price ASAP

Bought with Christopher L. Twardy • BHHS Fox & Roach-Mt Laurel

GET MORE INFORMATION





