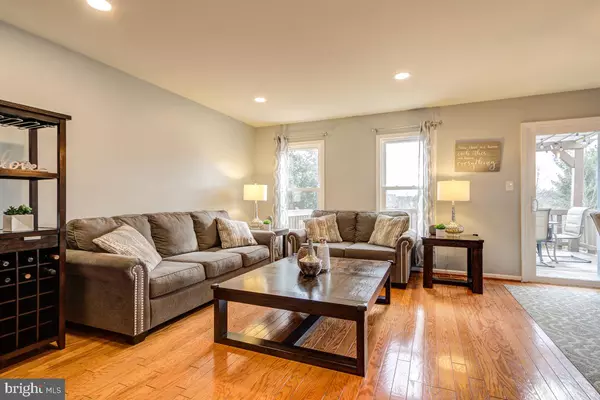$555,000
$525,000
5.7%For more information regarding the value of a property, please contact us for a free consultation.
12727 FANTASIA DR Herndon, VA 20170
3 Beds
3 Baths
1,384 SqFt
Key Details
Sold Price $555,000
Property Type Single Family Home
Sub Type Detached
Listing Status Sold
Purchase Type For Sale
Square Footage 1,384 sqft
Price per Sqft $401
Subdivision Kingston Chase
MLS Listing ID VAFX1178478
Sold Date 03/05/21
Style Split Level
Bedrooms 3
Full Baths 2
Half Baths 1
HOA Fees $30/ann
HOA Y/N Y
Abv Grd Liv Area 1,120
Originating Board BRIGHT
Year Built 1982
Annual Tax Amount $5,070
Tax Year 2020
Lot Size 10,381 Sqft
Acres 0.24
Property Description
UPDATE! Offers due Sat 2/6 @ 6pm. Sought after street in this very desirable neighborhood! This home has been meticulously maintained and professionally updated from new windows and exterior doors, to the removal of all the popcorn ceilings. Updated baths and kitchen plus much more. See list of updates in documents section. The sellers have loved their home and it shows both inside and out. The interior sparkles with hardwood floors on the main level, kitchen, breakfast room and large living rooming room, dining room with access to the deck. Upstairs the primary bedroom and bath are just beautiful, 2 additional roomy bedrooms and a 2nd full bath are perfect. Lower level family room has plenty of room for fun and walk out to the patio. Nice landscaping, deck with pergola and stairs to the patio and professionally built fire pit make the exterior just as welcoming as the interior. Enjoy the fire pit on cool nights and the many blooming trees and shrubs just waiting for the return of warm Spring weather. A Dream Home come true is Ready & Waiting a 10++
Location
State VA
County Fairfax
Zoning 130
Rooms
Other Rooms Living Room, Dining Room, Primary Bedroom, Bedroom 2, Bedroom 3, Kitchen, Family Room, Bathroom 2, Primary Bathroom
Basement Walkout Level, Fully Finished, Rear Entrance, Connecting Stairway
Interior
Hot Water Electric
Heating Heat Pump(s), Forced Air
Cooling Central A/C, Heat Pump(s), Ceiling Fan(s)
Fireplaces Number 1
Fireplaces Type Wood
Equipment Built-In Microwave, Oven/Range - Electric, Dishwasher, Disposal, Refrigerator, Icemaker, Washer, Dryer
Fireplace Y
Appliance Built-In Microwave, Oven/Range - Electric, Dishwasher, Disposal, Refrigerator, Icemaker, Washer, Dryer
Heat Source Electric
Laundry Lower Floor
Exterior
Parking Features Garage - Front Entry, Garage Door Opener
Garage Spaces 4.0
Amenities Available Pool - Outdoor, Club House, Tennis Courts, Tot Lots/Playground
Water Access N
Roof Type Composite
Accessibility None
Attached Garage 2
Total Parking Spaces 4
Garage Y
Building
Story 3
Sewer Public Sewer
Water Public
Architectural Style Split Level
Level or Stories 3
Additional Building Above Grade, Below Grade
New Construction N
Schools
Elementary Schools Clearview
Middle Schools Herndon
High Schools Herndon
School District Fairfax County Public Schools
Others
HOA Fee Include Pool(s)
Senior Community No
Tax ID 0102 04 0291
Ownership Fee Simple
SqFt Source Assessor
Special Listing Condition Standard
Read Less
Want to know what your home might be worth? Contact us for a FREE valuation!

Our team is ready to help you sell your home for the highest possible price ASAP

Bought with Becky Wang • Happy House Hub LLC

GET MORE INFORMATION





