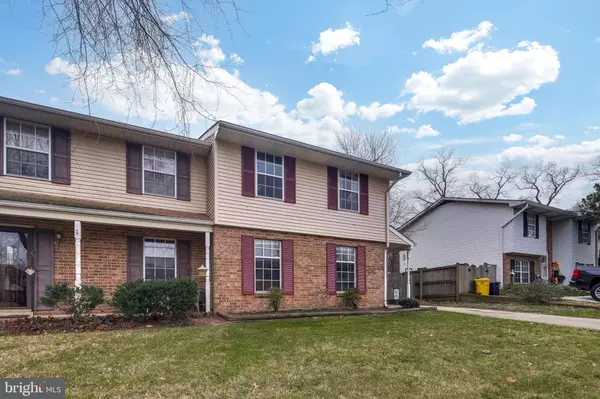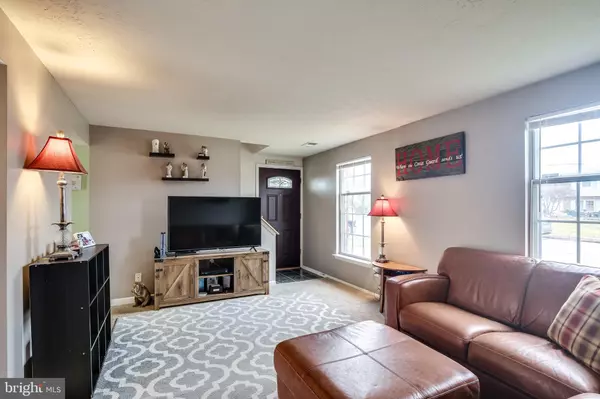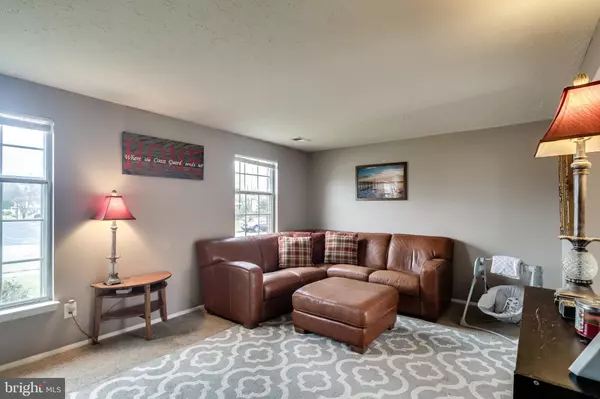$245,000
$245,000
For more information regarding the value of a property, please contact us for a free consultation.
329 SHETLANDS LN Glen Burnie, MD 21061
3 Beds
1 Bath
1,048 SqFt
Key Details
Sold Price $245,000
Property Type Single Family Home
Sub Type Twin/Semi-Detached
Listing Status Sold
Purchase Type For Sale
Square Footage 1,048 sqft
Price per Sqft $233
Subdivision Winton Woods
MLS Listing ID MDAA453956
Sold Date 01/12/21
Style Colonial
Bedrooms 3
Full Baths 1
HOA Y/N N
Abv Grd Liv Area 1,048
Originating Board BRIGHT
Year Built 1982
Annual Tax Amount $2,383
Tax Year 2020
Lot Size 4,510 Sqft
Acres 0.1
Property Description
Wonderful and charming three bedroom home in highly desired The Highlands. Plenty of room to entertain indoors and outdoors. Updated paint and flooring make this home move-in ready. Generously sized bedrooms, complete with ceiling fans. Master Suite has a walk-in closet. Main level laundry room and plenty of storage. Secluded and Private fenced backyard with shed and deck. Private Driveway. Close to shopping, schools, entertainment and more. Easy commute to Fort Meade, Annapolis, Baltimore, or Washington.
Location
State MD
County Anne Arundel
Zoning R5
Rooms
Other Rooms Living Room, Dining Room, Primary Bedroom, Bedroom 2, Bedroom 3, Kitchen, Bathroom 1
Interior
Hot Water Electric
Heating Forced Air
Cooling Heat Pump(s), Central A/C, Ceiling Fan(s)
Flooring Carpet, Vinyl
Furnishings No
Fireplace N
Window Features Double Pane,Screens,Vinyl Clad
Heat Source Electric
Laundry Main Floor, Dryer In Unit, Washer In Unit
Exterior
Exterior Feature Deck(s)
Garage Spaces 2.0
Fence Fully, Privacy, Wood
Utilities Available Cable TV Available, Electric Available, Phone Available, Water Available, Sewer Available
Water Access N
View Garden/Lawn, Street
Roof Type Architectural Shingle
Accessibility Accessible Switches/Outlets, None
Porch Deck(s)
Total Parking Spaces 2
Garage N
Building
Story 2
Foundation Slab
Sewer Public Sewer
Water Public
Architectural Style Colonial
Level or Stories 2
Additional Building Above Grade, Below Grade
Structure Type Dry Wall
New Construction N
Schools
Elementary Schools Southgate
Middle Schools Old Mill Middle North
High Schools Old Mill
School District Anne Arundel County Public Schools
Others
Pets Allowed Y
Senior Community No
Tax ID 020343090015319
Ownership Fee Simple
SqFt Source Assessor
Security Features Electric Alarm
Acceptable Financing FHA, Conventional, Cash, Private, VA
Horse Property N
Listing Terms FHA, Conventional, Cash, Private, VA
Financing FHA,Conventional,Cash,Private,VA
Special Listing Condition Standard
Pets Description No Pet Restrictions
Read Less
Want to know what your home might be worth? Contact us for a FREE valuation!

Our team is ready to help you sell your home for the highest possible price ASAP

Bought with Joseph S Bird • RE/MAX Advantage Realty

GET MORE INFORMATION





