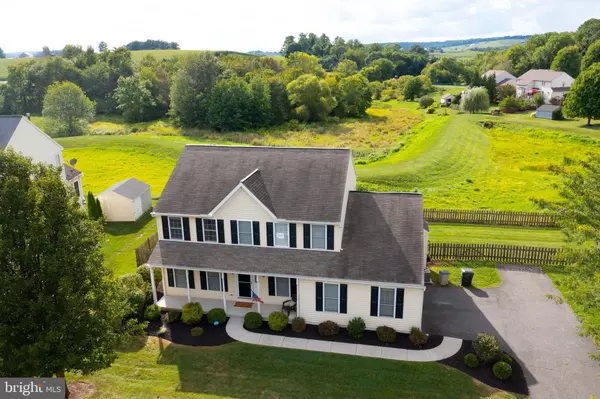$385,000
$385,000
For more information regarding the value of a property, please contact us for a free consultation.
8 HORSESHOE DR Morgantown, PA 19543
4 Beds
3 Baths
2,040 SqFt
Key Details
Sold Price $385,000
Property Type Single Family Home
Sub Type Detached
Listing Status Sold
Purchase Type For Sale
Square Footage 2,040 sqft
Price per Sqft $188
Subdivision Pennwood Farms
MLS Listing ID PABK2002740
Sold Date 11/01/21
Style Colonial
Bedrooms 4
Full Baths 2
Half Baths 1
HOA Y/N N
Abv Grd Liv Area 2,040
Originating Board BRIGHT
Year Built 2002
Annual Tax Amount $7,022
Tax Year 2021
Lot Size 0.300 Acres
Acres 0.3
Lot Dimensions 0.00 x 0.00
Property Description
You will LOVE this Pennwood Farms 4 bedroom 2 1/2 bath home with AMAZING views of farmland. Enjoy the incredible sunsets off your huge back deck! Fenced in yard. Beautiful eat-in kitchen with stainless steel appliances. Opens up into the living room with fireplace. Home has finished basement with brand new carpet and paint. Great floorplan in one of the most AMAZING neighborhoods in Morgantown, Pennwood Farms. House is located minutes from PA turnpike, 176, route 23, 401 making your commute anywhere a breeze!
Location
State PA
County Berks
Area Caernarvon Twp (10235)
Zoning RESIDENTIAL
Rooms
Other Rooms Living Room, Dining Room, Primary Bedroom, Bedroom 2, Bedroom 3, Kitchen, Family Room, Bedroom 1, Laundry, Office, Primary Bathroom, Full Bath, Half Bath
Basement Full
Interior
Hot Water Natural Gas
Heating Forced Air
Cooling Central A/C
Fireplaces Number 1
Fireplace Y
Heat Source Natural Gas
Exterior
Garage Garage - Side Entry
Garage Spaces 2.0
Water Access N
Accessibility None
Attached Garage 2
Total Parking Spaces 2
Garage Y
Building
Story 2
Sewer Public Sewer
Water Public
Architectural Style Colonial
Level or Stories 2
Additional Building Above Grade, Below Grade
New Construction N
Schools
School District Twin Valley
Others
Senior Community No
Tax ID 35-5320-04-50-0833
Ownership Fee Simple
SqFt Source Assessor
Special Listing Condition Standard
Read Less
Want to know what your home might be worth? Contact us for a FREE valuation!

Our team is ready to help you sell your home for the highest possible price ASAP

Bought with Shannon K Emiliani • BHHS Fox & Roach-Blue Bell

GET MORE INFORMATION





