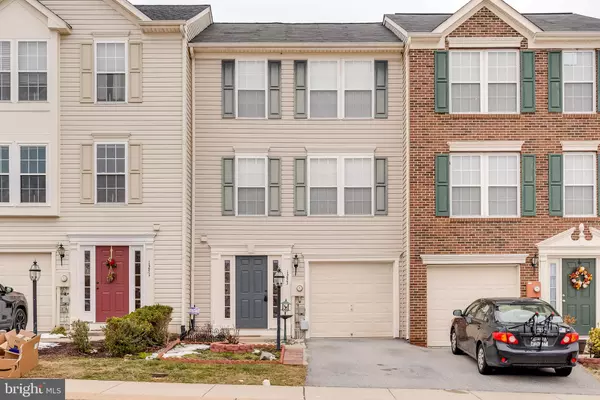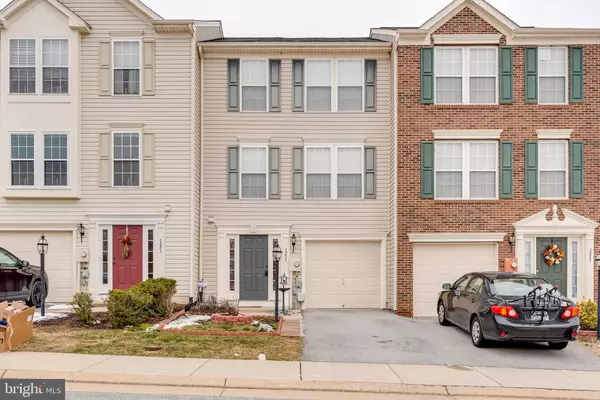$231,000
$219,900
5.0%For more information regarding the value of a property, please contact us for a free consultation.
1253 MARE ST Ranson, WV 25438
3 Beds
3 Baths
2,156 SqFt
Key Details
Sold Price $231,000
Property Type Townhouse
Sub Type Interior Row/Townhouse
Listing Status Sold
Purchase Type For Sale
Square Footage 2,156 sqft
Price per Sqft $107
Subdivision Fairfax Crossing
MLS Listing ID WVJF141406
Sold Date 03/18/21
Style Colonial
Bedrooms 3
Full Baths 2
Half Baths 1
HOA Fees $50/mo
HOA Y/N Y
Abv Grd Liv Area 1,616
Originating Board BRIGHT
Year Built 2008
Annual Tax Amount $1,487
Tax Year 2020
Lot Size 2,178 Sqft
Acres 0.05
Property Description
This 3 bedroom 2.5 bath townhome is in impeccable shape! Situated in the Fairfax Crossing subdivision you're in the perfect position to commute to both Virginia and Maryland. Between the long driveway and the garage you will have plenty of parking. The welcoming foyer features easy garage access, a convenient coat closet, and your powder room with pedestal sink. Beyond the foyer is your finished basement. Here you have two large carpeted rooms with recessed lighting. This space also includes a convenient laundry closet and access to your patio. This could be a rec room, a play room, a home office - so much potential in this space. Upstairs you have a large carpeted living room with bright windows and ceiling fan. This opens to your dining room with vinyl floors and decorative fixture. The large kitchen features such amenities as oak raised panel cabinetry, Corian countertops, large pantry, and island with breakfast bar. You'll want for nothing in this space. This opens to the morning room with a great wall of windows and doors to your deck. Upstairs you have three generously sized bedrooms. The hall bath features a linen closet for great storage. The master suite is spacious and features bright windows and ceiling fan. The master ensuite bath features ceramic tile floors, glass walk-in shower, and large soaking tub with ceramic tile surround. This is the perfect space to take sanctuary after a long day's work. The master suite is completed by a huge walk-in closet. Outside the home you have a huge wrap around deck with Pergola detail. Below is a concrete patio if you have to enjoy the outdoors with some shade. Beyond this is your large, level yard. A great space to run around with friends, family, and pets. This home has everything you could want in the location you need! Don't wait on this home - give us a call for your showing today!
Location
State WV
County Jefferson
Zoning 101
Direction East
Rooms
Other Rooms Living Room, Dining Room, Primary Bedroom, Bedroom 2, Bedroom 3, Kitchen, Family Room, Foyer, Sun/Florida Room, Laundry, Bathroom 2, Primary Bathroom, Half Bath
Basement Full, Fully Finished
Interior
Interior Features Carpet, Ceiling Fan(s), Dining Area, Primary Bath(s), Recessed Lighting, Soaking Tub
Hot Water Electric
Heating Heat Pump(s), Humidifier
Cooling Central A/C, Heat Pump(s)
Flooring Carpet, Vinyl, Ceramic Tile
Equipment Built-In Microwave, Dishwasher, Disposal, Refrigerator, Stove, Washer, Dryer
Furnishings No
Fireplace N
Window Features Double Pane,Insulated
Appliance Built-In Microwave, Dishwasher, Disposal, Refrigerator, Stove, Washer, Dryer
Heat Source Electric
Laundry Lower Floor
Exterior
Exterior Feature Deck(s), Patio(s)
Garage Garage - Front Entry
Garage Spaces 1.0
Utilities Available Cable TV, Phone Available, Under Ground
Water Access N
Roof Type Shingle
Accessibility None
Porch Deck(s), Patio(s)
Attached Garage 1
Total Parking Spaces 1
Garage Y
Building
Story 3
Foundation Concrete Perimeter
Sewer Public Sewer
Water Public
Architectural Style Colonial
Level or Stories 3
Additional Building Above Grade, Below Grade
Structure Type Dry Wall
New Construction N
Schools
School District Jefferson County Schools
Others
HOA Fee Include Road Maintenance
Senior Community No
Tax ID 088C017000000000
Ownership Fee Simple
SqFt Source Estimated
Security Features Smoke Detector
Acceptable Financing Cash, Conventional, FHA, USDA, VA
Listing Terms Cash, Conventional, FHA, USDA, VA
Financing Cash,Conventional,FHA,USDA,VA
Special Listing Condition Standard
Read Less
Want to know what your home might be worth? Contact us for a FREE valuation!

Our team is ready to help you sell your home for the highest possible price ASAP

Bought with Celia Evangelina Lainez • Pearson Smith Realty, LLC

GET MORE INFORMATION





