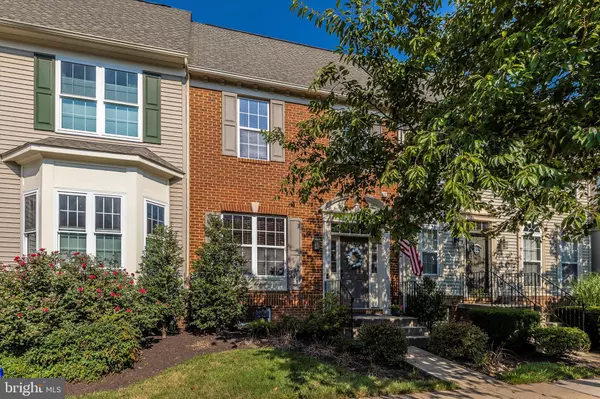$420,000
$415,000
1.2%For more information regarding the value of a property, please contact us for a free consultation.
3008 ANNA'S TER Frederick, MD 21701
3 Beds
4 Baths
2,598 SqFt
Key Details
Sold Price $420,000
Property Type Townhouse
Sub Type Interior Row/Townhouse
Listing Status Sold
Purchase Type For Sale
Square Footage 2,598 sqft
Price per Sqft $161
Subdivision Wormans Mill
MLS Listing ID MDFR2004746
Sold Date 09/30/21
Style Colonial
Bedrooms 3
Full Baths 2
Half Baths 2
HOA Fees $85/mo
HOA Y/N Y
Abv Grd Liv Area 1,699
Originating Board BRIGHT
Year Built 2001
Annual Tax Amount $3,242
Tax Year 2003
Lot Size 2,178 Sqft
Acres 0.05
Property Description
Welcome home to this amazing home located on Mill Island in Wormans Mill. Centrally located within minutes from downtown Frederick, all commuter routes, various shopping centers (including Wegmans).
This home has been well maintained and offers many wonderful upgrades to include: gleaming hardwood floors on the main and upper levels; neutral decor throughout; gourmet kitchen with all upgraded stainless steel/black appliances; upgraded lighting fixtures throughout; crown molding; vaulted ceilings; brick paver patio in the rear private courtyard; new HVAC system in 2017 and the list goes on.
As you enter this home, you will be welcomed by gleaming hardwood floors on the entire main level; open and airy living room with gas fireplace; formal dining room with arches dividing the living room from the dining room and a spacious kitchen with center island, breakfast room and open to the family room as well as a powder room. Lots of windows in the rear of the home offers plenty of natural light. The upper level boasts gleaming hardwood floors; 3 generous sized bedrooms to include the primary suite (complete with vaulted ceilings, ceiling fan/light fixture, 2 walk in closets and private super bath with large soaking tub, separate shower stall with glass doors and ceramic tile surround, large vanity with double sinks and private commode room) as well as a second full bath and laundry closet. The lower level features a huge L shaped recreation room with dimming recessed lighting, half bath, den (possible 4th bedroom as it has a walk in closet and small window) utility room and storage room. Enjoy entertaining on the rear brick paver patio with privacy fencing and access to the two car detached garage with auto openers. Don't miss out on this beautiful home and all the wonderful amenities that Wormans Mill has to offer.
Location
State MD
County Frederick
Zoning R
Rooms
Other Rooms Living Room, Dining Room, Primary Bedroom, Bedroom 2, Bedroom 3, Kitchen, Game Room, Den, Foyer, Breakfast Room, Other, Storage Room, Utility Room, Bathroom 2, Primary Bathroom, Half Bath
Basement Connecting Stairway, Full, Fully Finished
Interior
Interior Features Breakfast Area, Family Room Off Kitchen, Kitchen - Island, Kitchen - Table Space, Dining Area, Primary Bath(s), Wood Floors, Floor Plan - Traditional, Attic, Carpet, Ceiling Fan(s), Crown Moldings, Formal/Separate Dining Room, Kitchen - Gourmet, Pantry, Recessed Lighting, Sprinkler System, Stall Shower, Tub Shower, Walk-in Closet(s)
Hot Water Natural Gas
Heating Forced Air
Cooling Central A/C, Ceiling Fan(s)
Flooring Carpet, Ceramic Tile, Hardwood
Fireplaces Number 1
Fireplaces Type Fireplace - Glass Doors, Gas/Propane, Mantel(s), Marble
Equipment Central Vacuum, Dishwasher, Disposal, Dryer, Microwave, Oven/Range - Electric, Oven - Self Cleaning, Refrigerator, Washer
Fireplace Y
Window Features Double Pane,Screens,Vinyl Clad
Appliance Central Vacuum, Dishwasher, Disposal, Dryer, Microwave, Oven/Range - Electric, Oven - Self Cleaning, Refrigerator, Washer
Heat Source Natural Gas
Laundry Has Laundry, Upper Floor, Washer In Unit, Dryer In Unit
Exterior
Exterior Feature Patio(s)
Parking Features Garage Door Opener
Garage Spaces 2.0
Fence Fully, Rear
Amenities Available Community Center, Pool - Outdoor, Common Grounds, Bike Trail, Exercise Room, Jog/Walk Path, Putting Green, Tennis Courts, Tot Lots/Playground
Water Access N
Roof Type Shingle
Accessibility None
Porch Patio(s)
Total Parking Spaces 2
Garage Y
Building
Story 3
Sewer Public Sewer
Water Public
Architectural Style Colonial
Level or Stories 3
Additional Building Above Grade, Below Grade
Structure Type Vaulted Ceilings
New Construction N
Schools
Elementary Schools Walkersville
Middle Schools Walkersville
High Schools Walkersville
School District Frederick County Public Schools
Others
HOA Fee Include Common Area Maintenance,Management,Insurance,Pool(s),Recreation Facility,Snow Removal
Senior Community No
Tax ID 1102240084
Ownership Fee Simple
SqFt Source Estimated
Special Listing Condition Standard
Read Less
Want to know what your home might be worth? Contact us for a FREE valuation!

Our team is ready to help you sell your home for the highest possible price ASAP

Bought with Brendan Thomas Gilday • RLAH @properties

GET MORE INFORMATION





