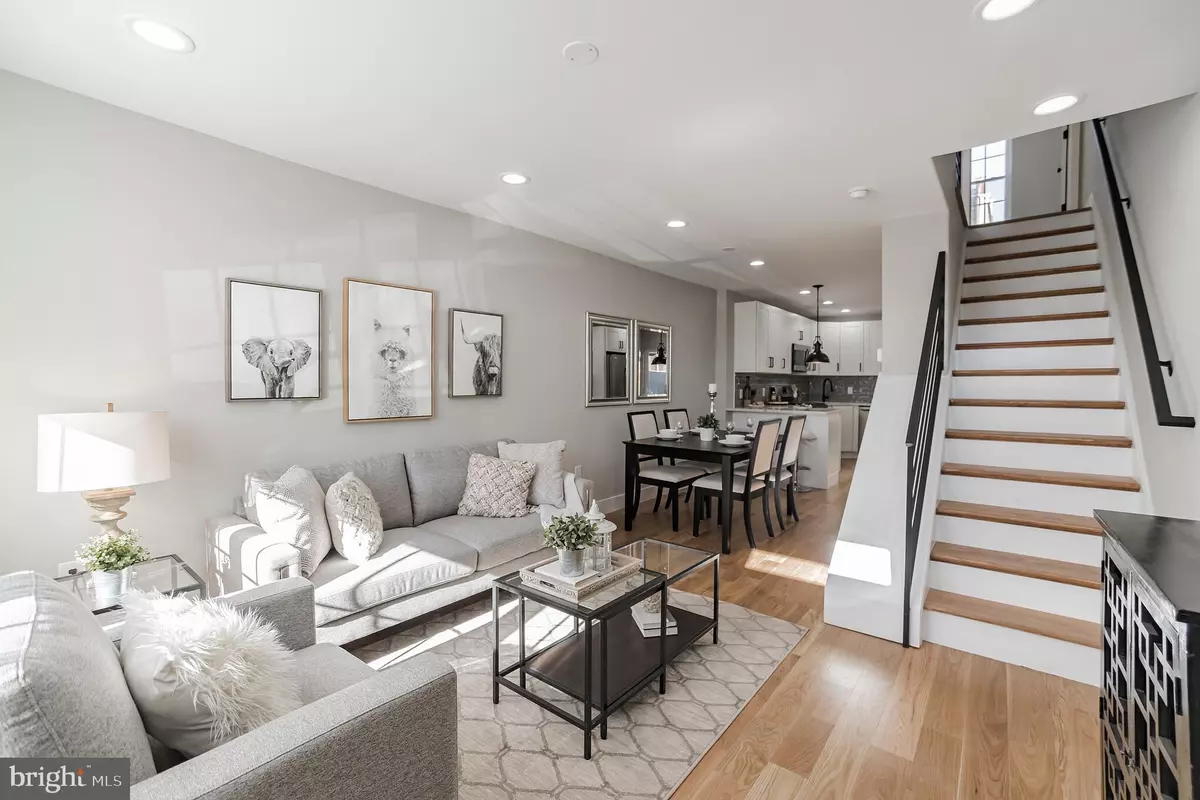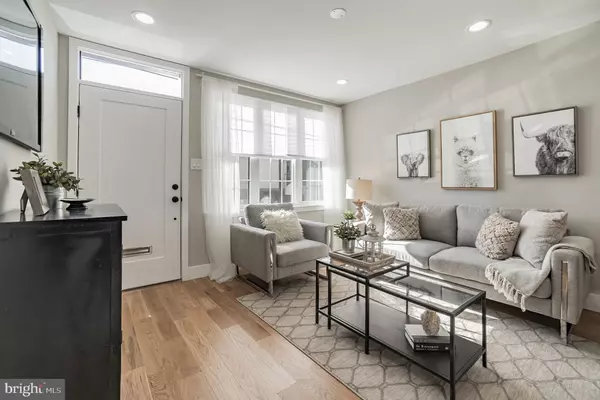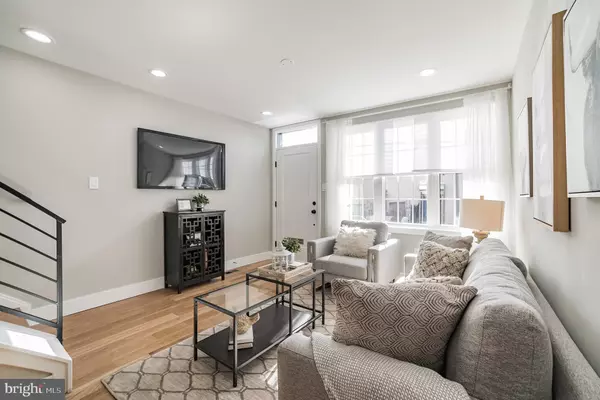$489,900
$489,900
For more information regarding the value of a property, please contact us for a free consultation.
1011 MERCY ST Philadelphia, PA 19148
4 Beds
3 Baths
1,700 SqFt
Key Details
Sold Price $489,900
Property Type Townhouse
Sub Type End of Row/Townhouse
Listing Status Sold
Purchase Type For Sale
Square Footage 1,700 sqft
Price per Sqft $288
Subdivision East Passyunk Crossing
MLS Listing ID PAPH977750
Sold Date 05/11/21
Style Straight Thru
Bedrooms 4
Full Baths 3
HOA Y/N N
Abv Grd Liv Area 1,700
Originating Board BRIGHT
Year Built 1940
Annual Tax Amount $2,319
Tax Year 2021
Lot Size 620 Sqft
Acres 0.01
Lot Dimensions 13.33 x 46.50
Property Description
Don't miss your opportunity to own this brand new 3 story rehab in desirable East Passyunk Crossing! This stylish home has 3 spacious bedrooms, 3 full bathrooms, finished basement (legal 4th bedroom), and a roof deck with killer views of Center City and Sports Stadiums. The first floor is an entertainer's dream with an open floor plan and an oversized front window bringing a ton of natural light into the home. This space includes your living room, dining area, and kitchen with white shaker cabinets & black hardware, quartz counters, upgraded stainless appliances, and gray tile backsplash. Enjoy the breakfast bar with counter seating for two and more natural light coming in from the sliding glass doors which lead to the back patio, the perfect place for grilling! The second floor has two nice sized bedrooms, great closet space, and a hall bathroom with tub/shower combination. The 3rd floor is the master suite with spacious bedroom, 3 closets and crazy tall ceilings, oversized stackable laundry closet, and a beautiful master bathroom with double sink vanity and xlarge stall shower with white pebble stone tile flooring and double Kohler shower heads. Take one more flight of stairs up to the fiberglass roof deck to enjoy the stunning views of the Center City skyline!! But wait, there's more! The finished basement adds more living space and would make a great den/tv room but is also a legal 4th bedroom. The basement has gray tile flooring, large egress window, 8ft ceiling height, a full bathroom with stall shower, plus a separate mechanical/storage room. All light fixtures, door knobs, and bathroom/kitchen fixtures are stylish matte black. Hardwood floors and recessed lighting throughout, dual zone HVAC, new brick front and exterior siding, custom black metal interior/exterior railings, spray foam insulation, French drain, sump pit, Kohler fixtures... this home has it all! Choose from dozens of restaurants all within a few blocks of your front door, shop at unique local small businesses along Passyunk Ave, local grocery stores and coffee shops galore, and just blocks away from multiple gyms. 2.5 blocks to the Broad St line subway, steps away from the bus, and literally a 5 minute car ride to City Hall, the location can not be beat! Make your appointment today to see this beautiful home with pending 10 year tax abatement and zero wasted space, you wont be disappointed. A home of this size in an established and desirable section of East Passyunk doesnt come around very often, dont miss your chance! Square footage is approximate. Seller is a licensed PA Realtor.
Location
State PA
County Philadelphia
Area 19148 (19148)
Zoning RSA5
Rooms
Basement Other, Fully Finished, Heated, Sump Pump
Interior
Hot Water Electric
Heating Zoned, Forced Air
Cooling Central A/C
Flooring Hardwood
Equipment Dishwasher, Microwave, Oven/Range - Gas, Stainless Steel Appliances, Water Heater
Fireplace N
Appliance Dishwasher, Microwave, Oven/Range - Gas, Stainless Steel Appliances, Water Heater
Heat Source Natural Gas
Exterior
Utilities Available Natural Gas Available, Electric Available
Water Access N
View City
Roof Type Fiberglass
Accessibility None
Garage N
Building
Story 3
Sewer Public Sewer
Water Public
Architectural Style Straight Thru
Level or Stories 3
Additional Building Above Grade, Below Grade
Structure Type Dry Wall
New Construction N
Schools
School District The School District Of Philadelphia
Others
Pets Allowed N
Senior Community No
Tax ID 394019000
Ownership Fee Simple
SqFt Source Assessor
Acceptable Financing Cash, Conventional, FHA, VA
Horse Property N
Listing Terms Cash, Conventional, FHA, VA
Financing Cash,Conventional,FHA,VA
Special Listing Condition Standard
Read Less
Want to know what your home might be worth? Contact us for a FREE valuation!

Our team is ready to help you sell your home for the highest possible price ASAP

Bought with Eli Qarkaxhia • Compass RE

GET MORE INFORMATION





