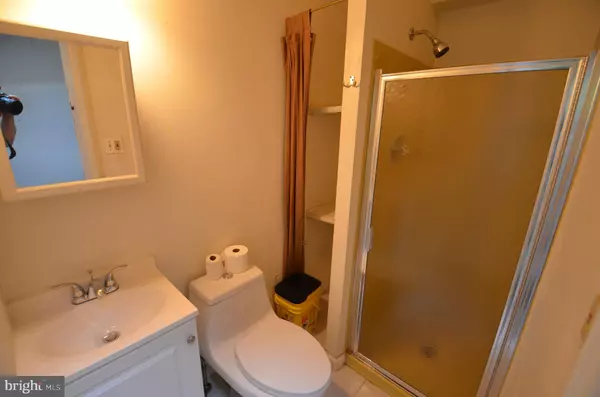$225,000
$245,000
8.2%For more information regarding the value of a property, please contact us for a free consultation.
3663 STANTON ST Philadelphia, PA 19129
4 Beds
2 Baths
1,258 SqFt
Key Details
Sold Price $225,000
Property Type Townhouse
Sub Type Interior Row/Townhouse
Listing Status Sold
Purchase Type For Sale
Square Footage 1,258 sqft
Price per Sqft $178
Subdivision East Falls
MLS Listing ID PAPH2025162
Sold Date 10/20/21
Style Traditional
Bedrooms 4
Full Baths 2
HOA Y/N N
Abv Grd Liv Area 1,258
Originating Board BRIGHT
Year Built 1930
Annual Tax Amount $2,415
Tax Year 2021
Lot Size 1,710 Sqft
Acres 0.04
Lot Dimensions 18.00 x 95.00
Property Description
4 Bedroom 2 Full Bathroom 3 Story Home is an excellent investment opportunity whether to renovate and sale or rent. Large Family Room in the back that opens to a small patio and well-shaded grassy yard. Vaulted ceilings are highlighted by two sunroofs. Small full bath with 3x3 glass enclosed shower. Large eat-in kitchen with plenty of room for cabinets. On the 2nd floor are is one generous bedroom and a smaller sized space next to a full 3 piece bathroom. On the 3rd floor are 2 equal sized bedrooms. The basement was finished and used as an office previously with classic wood paneling and dropped ceilings. East Falls is a Top Five neighborhood in Philly! Surrounded by parkland and next to the River. Easy access to I-76, Route 1, Henry and Ridge Aves and Kelly Drive. 15 minutes from Center City. 20 minutes to King of Prussia. It's a small river town in the big city. Make this a dream home!
Location
State PA
County Philadelphia
Area 19129 (19129)
Zoning RSA5
Rooms
Other Rooms Living Room, Primary Bedroom, Bedroom 2, Bedroom 3, Bedroom 4, Kitchen, Family Room, Basement, Other
Basement Full
Interior
Interior Features Skylight(s), Kitchen - Eat-In
Hot Water Natural Gas
Heating Radiator
Cooling Wall Unit
Flooring Fully Carpeted
Equipment Range Hood, Refrigerator, Washer, Dryer, Dishwasher
Fireplace N
Appliance Range Hood, Refrigerator, Washer, Dryer, Dishwasher
Heat Source Oil
Laundry Basement
Exterior
Water Access N
Accessibility None
Garage N
Building
Story 3
Sewer Private Sewer
Water Public
Architectural Style Traditional
Level or Stories 3
Additional Building Above Grade, Below Grade
New Construction N
Schools
School District The School District Of Philadelphia
Others
Pets Allowed N
Senior Community No
Tax ID 383057100
Ownership Fee Simple
SqFt Source Assessor
Special Listing Condition Standard
Read Less
Want to know what your home might be worth? Contact us for a FREE valuation!

Our team is ready to help you sell your home for the highest possible price ASAP

Bought with Joseph D Petrone Jr. • BHHS Fox & Roach E Falls

GET MORE INFORMATION





