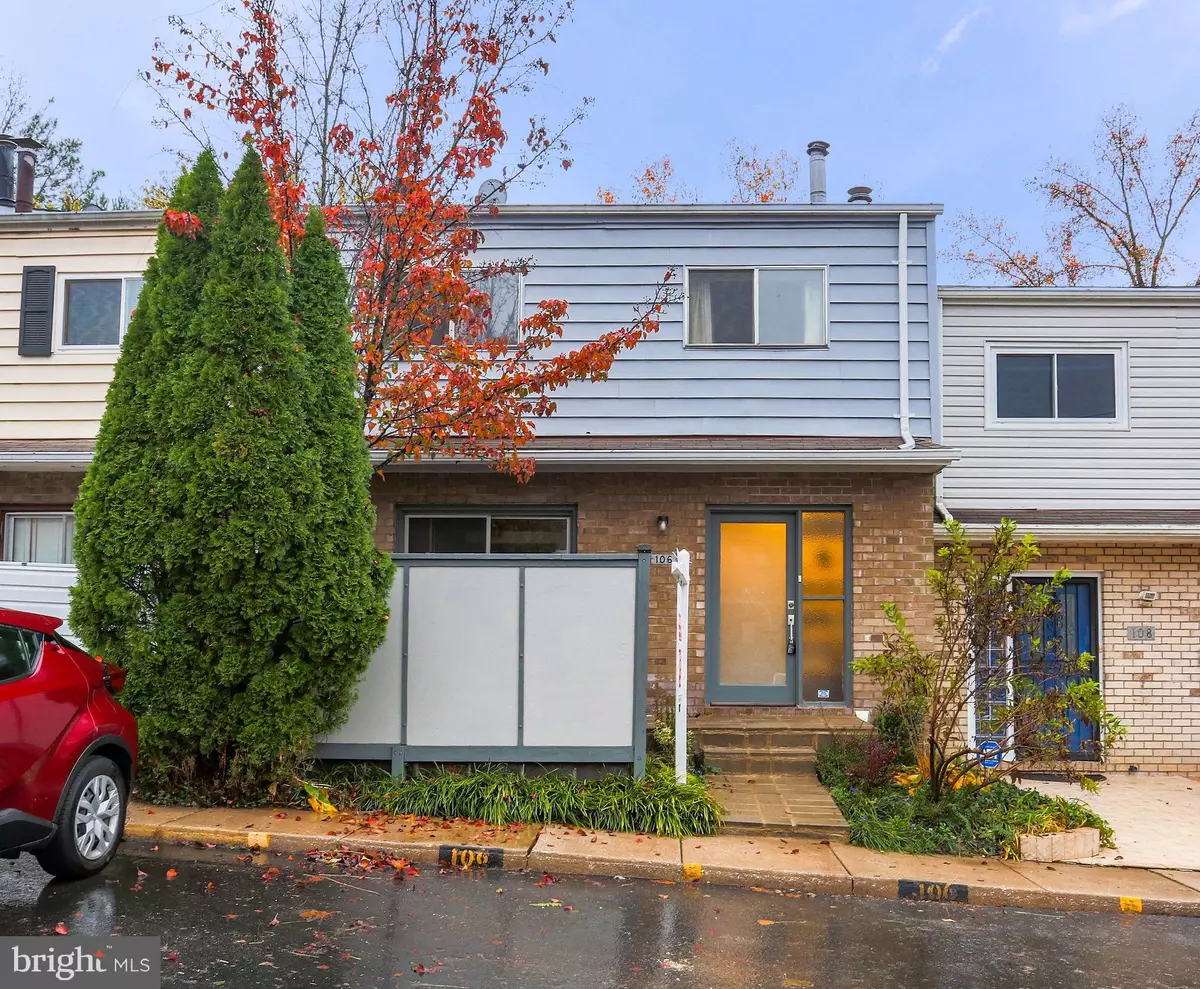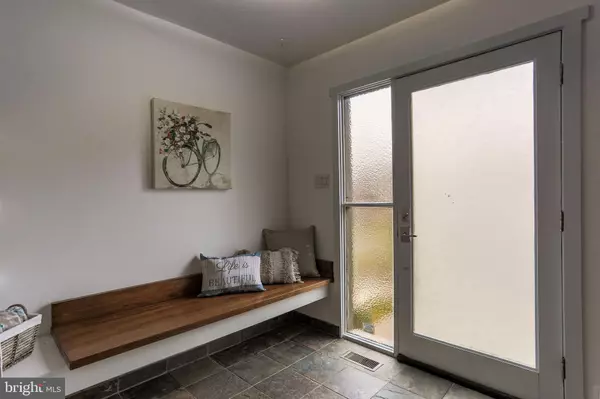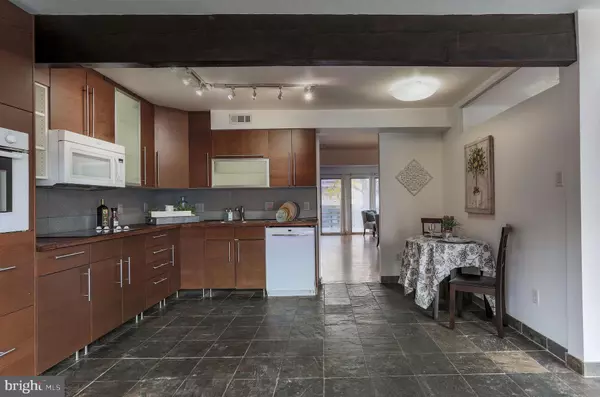$321,000
$319,000
0.6%For more information regarding the value of a property, please contact us for a free consultation.
106 WINDBLOWN CT Baltimore, MD 21209
4 Beds
4 Baths
2,200 SqFt
Key Details
Sold Price $321,000
Property Type Townhouse
Sub Type Interior Row/Townhouse
Listing Status Sold
Purchase Type For Sale
Square Footage 2,200 sqft
Price per Sqft $145
Subdivision Green Gate
MLS Listing ID MDBC512510
Sold Date 01/19/21
Style Split Foyer
Bedrooms 4
Full Baths 3
Half Baths 1
HOA Fees $104/qua
HOA Y/N Y
Abv Grd Liv Area 1,760
Originating Board BRIGHT
Year Built 1980
Annual Tax Amount $3,829
Tax Year 2019
Lot Size 1,936 Sqft
Acres 0.04
Property Description
Now this is Home! A style that captures the essence of Contemporary European Design. Light fills the hallways and stairwells through clear glass transoms throughout while numerous custom architectural features are accented by Italian ceramics and marble countertops. The eat-in kitchen with walkout is a dream just waiting for your personalized touch and your favorite recipe. The solid wood butcher block countertops are accented by multiple floor-to-ceiling cupboards featuring carousels and pull outs. Hardwood oak and Indian slate floors flow throughout the levels and rooms. Oh .... and your home comes with the reliability of High End Bosch appliances. Plus .... Storage storage storage! .... Large walk-in closets magically disappear as you close their floor to ceiling glass doors. A finished and bright lower level features a full walkout to the grounds from the recreation area as well as a separate room and full bathroom. Perfect for the kids, or the At Home Office, or as a quiet retreat from a busy day. The HOA fee includes Water, Snow removal, and Landscaping as well as a current and extensive Community Improvement Initiative. This ultra convenient location is close to both I-695 & I-83. Exceptional schools like Summit Park Elementary compliment several nearby nature walks along the Jones Falls. Johns Hopkins medical care is a mere 5 minute drive away at Greenspring Station as is Quarry Lake and several other shopping, medical and business areas. This home in the family oriented close-knit community of Greengate must be seen to appreciate its size and considered design and comfort.
Location
State MD
County Baltimore
Zoning RESIDENTIAL
Direction East
Rooms
Other Rooms Living Room, Dining Room, Bedroom 2, Bedroom 3, Bedroom 4, Kitchen, Basement, Breakfast Room, Laundry, Recreation Room, Utility Room, Bathroom 1, Full Bath, Half Bath
Basement Connecting Stairway, Daylight, Full, Drain, Full, Heated, Improved, Interior Access, Outside Entrance, Rear Entrance, Walkout Level, Windows
Interior
Interior Features Attic, Breakfast Area, Combination Dining/Living, Floor Plan - Open, Kitchen - Eat-In, Kitchen - Table Space, Stall Shower, Upgraded Countertops, Walk-in Closet(s), Wood Floors, Wood Stove
Hot Water 60+ Gallon Tank, Electric
Heating Central, Forced Air
Cooling Central A/C
Flooring Hardwood, Slate, Carpet
Fireplaces Number 1
Fireplaces Type Electric, Fireplace - Glass Doors, Insert, Mantel(s), Wood
Equipment Built-In Microwave, Cooktop, Disposal, Dishwasher, Dryer - Electric, Dryer - Front Loading, Energy Efficient Appliances, ENERGY STAR Clothes Washer, ENERGY STAR Dishwasher, ENERGY STAR Freezer, Microwave, Oven - Wall, Oven/Range - Electric, Refrigerator, Washer, Washer - Front Loading, Water Heater
Furnishings No
Fireplace Y
Appliance Built-In Microwave, Cooktop, Disposal, Dishwasher, Dryer - Electric, Dryer - Front Loading, Energy Efficient Appliances, ENERGY STAR Clothes Washer, ENERGY STAR Dishwasher, ENERGY STAR Freezer, Microwave, Oven - Wall, Oven/Range - Electric, Refrigerator, Washer, Washer - Front Loading, Water Heater
Heat Source Electric
Laundry Basement
Exterior
Exterior Feature Deck(s), Enclosed, Patio(s)
Fence Panel, Partially, Privacy
Utilities Available Cable TV, Electric Available, Water Available
Water Access N
Roof Type Architectural Shingle
Street Surface Black Top
Accessibility None
Porch Deck(s), Enclosed, Patio(s)
Garage N
Building
Lot Description Private, Rear Yard, Trees/Wooded
Story 3
Foundation Block, Slab
Sewer Public Sewer
Water Public, Community
Architectural Style Split Foyer
Level or Stories 3
Additional Building Above Grade, Below Grade
Structure Type Dry Wall
New Construction N
Schools
Elementary Schools Summit Park
Middle Schools Pikesville
High Schools Pikesville
School District Baltimore County Public Schools
Others
Pets Allowed Y
Senior Community No
Tax ID 04031700013033
Ownership Fee Simple
SqFt Source Assessor
Security Features Carbon Monoxide Detector(s),Main Entrance Lock,Smoke Detector
Acceptable Financing Cash, Conventional, FHA, VA, USDA
Horse Property N
Listing Terms Cash, Conventional, FHA, VA, USDA
Financing Cash,Conventional,FHA,VA,USDA
Special Listing Condition Standard
Pets Allowed No Pet Restrictions
Read Less
Want to know what your home might be worth? Contact us for a FREE valuation!

Our team is ready to help you sell your home for the highest possible price ASAP

Bought with Iris Miller • Long & Foster Real Estate, Inc.

GET MORE INFORMATION





