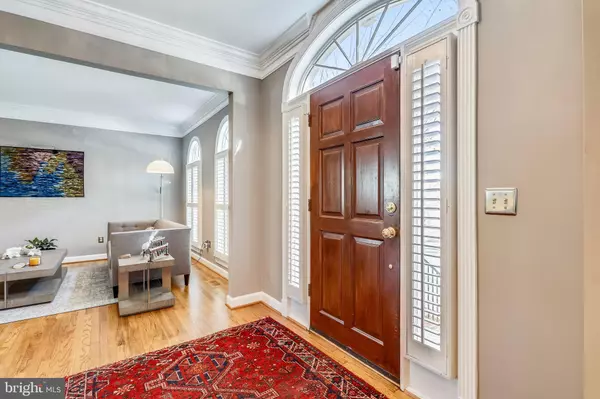$963,500
$963,500
For more information regarding the value of a property, please contact us for a free consultation.
110 THRIFT ST Gaithersburg, MD 20878
4 Beds
4 Baths
3,576 SqFt
Key Details
Sold Price $963,500
Property Type Single Family Home
Sub Type Detached
Listing Status Sold
Purchase Type For Sale
Square Footage 3,576 sqft
Price per Sqft $269
Subdivision None Available
MLS Listing ID MDMC687380
Sold Date 01/15/20
Style Colonial
Bedrooms 4
Full Baths 3
Half Baths 1
HOA Fees $145/mo
HOA Y/N Y
Abv Grd Liv Area 2,376
Originating Board BRIGHT
Year Built 1992
Annual Tax Amount $9,916
Tax Year 2019
Lot Size 6,930 Sqft
Acres 0.16
Property Description
Totally Renovated Home with all the Bells and Whistles! You can move right in and not have to do anything. New Windows, totally renovated Gourmet Kitchen with top of the line finishes, beautiful hardwood floors throughout, first floor laundry room, plantation shutters, recessed lighting, high ceilings, gorgeous sunroom addition and double fully fenced lot with patio and outdoor firepit area, two car garage and so much more! The Basement offers new carpet, exercise room with mirrors and built in TV, large recreation room, full bathroom and plenty of storage. If you are looking for a four bedroom, three plus bathroom home that has it all, this is it! Owner renovated to stay forever but unfortunately was relocated. In addition, the Kenlands Community offers a little bit of everything! A sidewalk community with walking and biking paths, recreation center, pool, basketball courts, pickle ball courts, fitness center and walking to shopping, restaurants, parks and major highways.
Location
State MD
County Montgomery
Zoning MXD
Direction South
Rooms
Basement Daylight, Partial, Fully Finished, Connecting Stairway
Interior
Interior Features Attic, Breakfast Area, Carpet, Ceiling Fan(s), Crown Moldings, Dining Area, Family Room Off Kitchen, Floor Plan - Open, Formal/Separate Dining Room, Kitchen - Eat-In, Kitchen - Gourmet, Kitchen - Table Space, Primary Bath(s), Pantry, Recessed Lighting, Soaking Tub, Stall Shower, Walk-in Closet(s), Window Treatments, Wood Floors, Other
Heating Central
Cooling Central A/C
Fireplaces Number 1
Fireplace N
Heat Source Natural Gas
Laundry Main Floor
Exterior
Exterior Feature Patio(s)
Parking Features Garage Door Opener, Garage - Rear Entry
Garage Spaces 2.0
Fence Fully
Amenities Available Basketball Courts, Bike Trail, Club House, Common Grounds, Community Center, Fitness Center, Jog/Walk Path, Lake, Party Room, Pool - Outdoor, Recreational Center, Tennis Courts, Tot Lots/Playground, Other
Water Access N
Roof Type Shake
Accessibility Other
Porch Patio(s)
Total Parking Spaces 2
Garage Y
Building
Lot Description Landscaping, Level, Rear Yard, Road Frontage
Story 3+
Sewer Public Sewer
Water Public
Architectural Style Colonial
Level or Stories 3+
Additional Building Above Grade, Below Grade
New Construction N
Schools
Elementary Schools Rachel Carson
Middle Schools Lakelands Park
High Schools Quince Orchard
School District Montgomery County Public Schools
Others
Pets Allowed Y
HOA Fee Include Pool(s),Recreation Facility,Reserve Funds,Road Maintenance,Snow Removal,Trash,Other
Senior Community No
Tax ID 160902891612
Ownership Fee Simple
SqFt Source Estimated
Security Features Carbon Monoxide Detector(s),Security System,Smoke Detector
Acceptable Financing Cash, Conventional, FHA, VA
Horse Property N
Listing Terms Cash, Conventional, FHA, VA
Financing Cash,Conventional,FHA,VA
Special Listing Condition Standard
Pets Allowed No Pet Restrictions
Read Less
Want to know what your home might be worth? Contact us for a FREE valuation!

Our team is ready to help you sell your home for the highest possible price ASAP

Bought with Jill A Balow • Greystone Realty, LLC.

GET MORE INFORMATION





