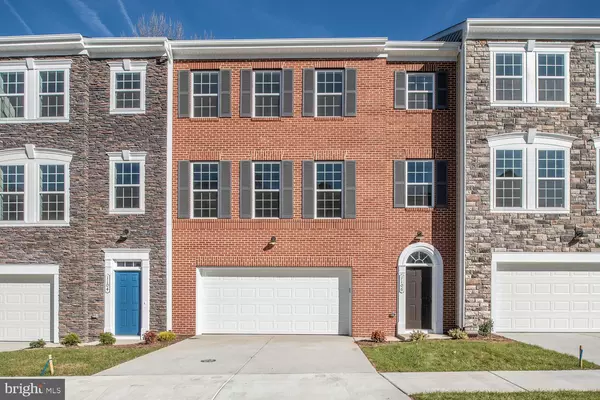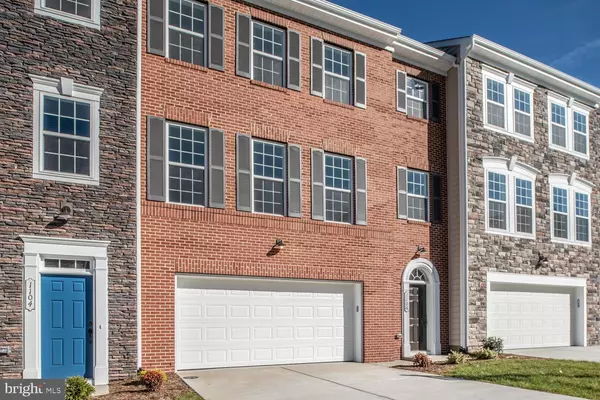$399,000
$399,000
For more information regarding the value of a property, please contact us for a free consultation.
1106 NOLAN ST Fredericksburg, VA 22401
3 Beds
3 Baths
2,732 SqFt
Key Details
Sold Price $399,000
Property Type Townhouse
Sub Type Interior Row/Townhouse
Listing Status Sold
Purchase Type For Sale
Square Footage 2,732 sqft
Price per Sqft $146
Subdivision Cowan Crossing
MLS Listing ID VAFB116214
Sold Date 04/17/20
Style Colonial
Bedrooms 3
Full Baths 2
Half Baths 1
HOA Fees $93/mo
HOA Y/N Y
Abv Grd Liv Area 2,732
Originating Board BRIGHT
Year Built 2019
Annual Tax Amount $3,439
Tax Year 2019
Lot Size 3,120 Sqft
Acres 0.07
Property Description
Welcome home to the beautiful Richmond floorplan. This luxurious town home is located in the City of Fredericksburg and nestled within the Cowan Crossing community. From the moment you walk inside, you will know you found the convenience of townhome living, with the feel of a single-family home. This impeccably beautiful three level town home consists of 3 bedrooms and 2 and a half bathrooms. The lower level boasts soaring 12-foot ceilings, a finished recreation room, and a full bathroom rough-in ready to finish to your desire. Enjoy your open floor plan with Gourmet Kitchen that includes sleek upgraded stainless-steel appliances, a cooktop, and a large center island. The Dinette off of the kitchen provides a double sliding patio door that opens up to the beautiful wooded homesite. The front of the home provides a dining room, living room perfect for entertaining. An oak stair case leads upstairs to three large bedrooms, a full Laundry Room and a generous linen closet. The Owner s suite with an en-suite bath and a huge walk in closet, is a true private retreat. Other Features include a brick front, oak staircases, hardwood floors main level, and an oversized garage.
Location
State VA
County Fredericksburg City
Zoning R8
Direction West
Rooms
Basement Outside Entrance, Heated, Partially Finished, Rear Entrance, Rough Bath Plumb, Walkout Level, Windows
Interior
Interior Features Kitchen - Island, Pantry, Recessed Lighting, Upgraded Countertops, Walk-in Closet(s), Wood Floors
Hot Water Natural Gas
Cooling Central A/C
Equipment Stainless Steel Appliances, Cooktop
Fireplace Y
Appliance Stainless Steel Appliances, Cooktop
Heat Source Natural Gas
Laundry Upper Floor
Exterior
Parking Features Garage - Front Entry
Garage Spaces 2.0
Utilities Available Electric Available, Natural Gas Available, Under Ground, Sewer Available, Water Available
Water Access N
View Trees/Woods
Accessibility None
Attached Garage 2
Total Parking Spaces 2
Garage Y
Building
Story 3+
Sewer Public Sewer
Water Public
Architectural Style Colonial
Level or Stories 3+
Additional Building Above Grade, Below Grade
New Construction Y
Schools
Elementary Schools Hugh Mercer
Middle Schools Walker-Grant
High Schools James Monroe
School District Fredericksburg City Public Schools
Others
Senior Community No
Tax ID 7779-43-1281
Ownership Fee Simple
SqFt Source Estimated
Special Listing Condition Standard
Read Less
Want to know what your home might be worth? Contact us for a FREE valuation!

Our team is ready to help you sell your home for the highest possible price ASAP

Bought with Penny Clark • United Real Estate Premier

GET MORE INFORMATION





