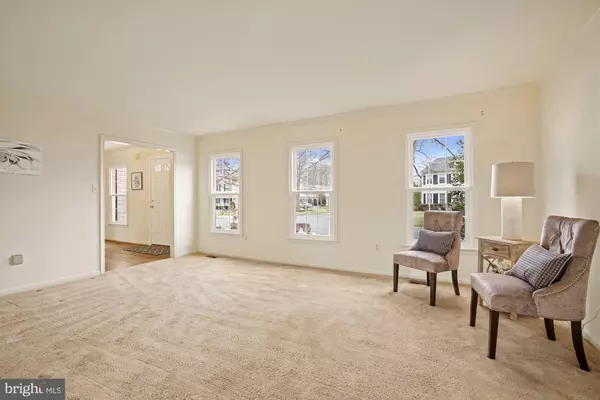$745,000
$719,900
3.5%For more information regarding the value of a property, please contact us for a free consultation.
3209 BRYNWOOD PL Herndon, VA 20171
4 Beds
3 Baths
2,112 SqFt
Key Details
Sold Price $745,000
Property Type Single Family Home
Sub Type Detached
Listing Status Sold
Purchase Type For Sale
Square Footage 2,112 sqft
Price per Sqft $352
Subdivision Franklin Farm
MLS Listing ID VAFX2031278
Sold Date 02/11/22
Style Colonial
Bedrooms 4
Full Baths 2
Half Baths 1
HOA Fees $95/qua
HOA Y/N Y
Abv Grd Liv Area 2,112
Originating Board BRIGHT
Year Built 1984
Annual Tax Amount $7,534
Tax Year 2021
Lot Size 10,000 Sqft
Acres 0.23
Property Description
Own a home in desirable Franklin Farm subdivision in Oak Hill! This brick-front Colonial sits on a spacious FLAT lot open to common area, trails and nearby tot lot. Desirable location on quiet culdesac with attached 2-car garage. Top-rated Fairfax County schools Navy ES/Franklin MS/Oakton HS. This home boasts HVAC new in 2021, windows replaced in 2016, and newer roof, siding and hot water heater. You are welcomed by mature trees, a paver walkway and updated landscaping as you enter the foyer with hardwood floors. Continue into the kitchen with beautiful bay window and casual dining space open to the spacious family room with cozy wood-burning wall-to-wall brick fireplace. Step outside through the french doors to the wooden deck with fresh new floor boards and enjoy the view of the well-kept lawn, tranquil open space, and trail with wooden bridge. Further in the first floor, the dining room is awash with natural light, with wide windows and back yard views. The living room, half-bath powder room and main-floor laundry complete the first floor. The second floor features a spacious primary bedroom with walk-in closet and en-suite bathroom. Three additional spacious bedrooms, one with its own walk-in closet, and a full hall bath complete the upstairs. Bring your fresh style and update this home's interior finishes to make it your own! A full unfinished basement with walk-out stairs offers 896 sq ft of additional potential! Plenty of space for rec room, home office, storage, or an extra bedroom/den. Enjoy all Franklin Farm has to offer with 13 miles of trails, 6 fishing ponds, tennis courts, 2 swimming pools, tot lots, basketball courts, a sand volleyball court and 180 acres of open space. Convenient access to major commuting routes Fairfax County Pkwy, Rte 66, Hwy 50, and Hwy 267. Quick 12 minute drive to Dulles Airport. Welcome home!
Location
State VA
County Fairfax
Zoning 302
Direction West
Rooms
Basement Full, Rear Entrance, Walkout Stairs, Windows, Unfinished
Interior
Interior Features Attic, Breakfast Area, Carpet, Dining Area, Family Room Off Kitchen, Floor Plan - Traditional, Walk-in Closet(s)
Hot Water Electric
Heating Heat Pump(s), Central
Cooling Central A/C
Flooring Carpet, Hardwood, Vinyl
Fireplaces Number 1
Fireplaces Type Wood, Mantel(s), Brick, Fireplace - Glass Doors
Equipment Dishwasher, Disposal, Dryer, Washer, Refrigerator, Oven/Range - Electric
Furnishings No
Fireplace Y
Appliance Dishwasher, Disposal, Dryer, Washer, Refrigerator, Oven/Range - Electric
Heat Source Electric
Laundry Washer In Unit, Dryer In Unit, Main Floor
Exterior
Exterior Feature Deck(s), Porch(es)
Parking Features Garage - Front Entry, Garage Door Opener
Garage Spaces 2.0
Utilities Available Under Ground, Cable TV Available, Electric Available, Phone Available
Amenities Available Basketball Courts, Bike Trail, Common Grounds, Community Center, Lake, Pool - Outdoor, Tennis Courts, Tot Lots/Playground, Volleyball Courts
Water Access N
View Park/Greenbelt
Roof Type Architectural Shingle
Accessibility None
Porch Deck(s), Porch(es)
Attached Garage 2
Total Parking Spaces 2
Garage Y
Building
Story 3
Foundation Block
Sewer Public Sewer
Water Public
Architectural Style Colonial
Level or Stories 3
Additional Building Above Grade, Below Grade
New Construction N
Schools
Elementary Schools Navy
Middle Schools Franklin
High Schools Oakton
School District Fairfax County Public Schools
Others
Pets Allowed Y
HOA Fee Include Common Area Maintenance,Management,Pool(s),Trash
Senior Community No
Tax ID 0351 04090036
Ownership Fee Simple
SqFt Source Assessor
Acceptable Financing Cash, Conventional, FHA, VA
Horse Property N
Listing Terms Cash, Conventional, FHA, VA
Financing Cash,Conventional,FHA,VA
Special Listing Condition Standard
Pets Allowed Cats OK, Dogs OK
Read Less
Want to know what your home might be worth? Contact us for a FREE valuation!

Our team is ready to help you sell your home for the highest possible price ASAP

Bought with Marilyn K Brennan • Long & Foster Real Estate, Inc.

GET MORE INFORMATION





