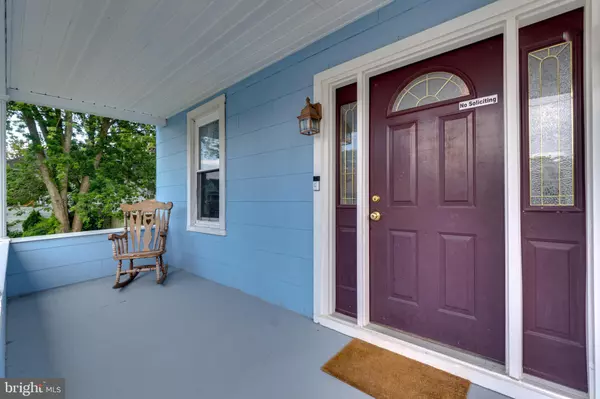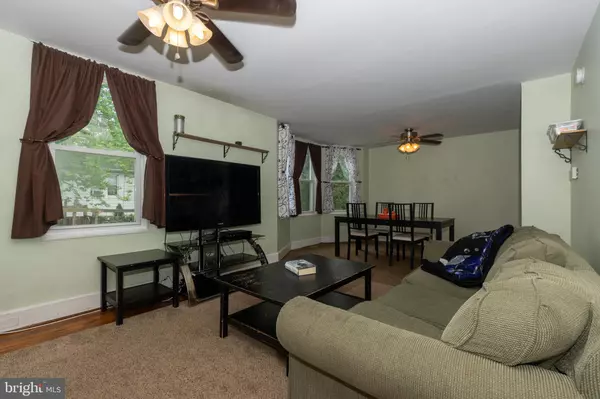$225,000
$199,900
12.6%For more information regarding the value of a property, please contact us for a free consultation.
8 GREENWOOD AVE Baltimore, MD 21206
3 Beds
2 Baths
1,850 SqFt
Key Details
Sold Price $225,000
Property Type Single Family Home
Sub Type Detached
Listing Status Sold
Purchase Type For Sale
Square Footage 1,850 sqft
Price per Sqft $121
Subdivision Overlea
MLS Listing ID MDBC2001822
Sold Date 08/23/21
Style Colonial
Bedrooms 3
Full Baths 1
Half Baths 1
HOA Y/N N
Abv Grd Liv Area 1,278
Originating Board BRIGHT
Year Built 1924
Annual Tax Amount $2,027
Tax Year 2020
Lot Size 9,000 Sqft
Acres 0.21
Lot Dimensions 1.00 x
Property Description
Multiple Offers have been received. Due to the July 4th Holiday and the sellers schedule, all offers are due on 7/5/21 at 5pm. The seller will review all offer son 7/6/21. Charming Home situated on a Large (75 x 120) Lot. This home offers 3 levels with 3 bedrooms and 1.5 baths. The main level features the living and dining rooms with hardwood floors, kitchen with ceramic tile and space for a bistro table and chairs. The rear screened porch leads to a deck for relaxing dinners. The upper levels boast 3 spacious bedrooms with brand new ceiling fans and one full bath. The lower level has the laundry, half bath, new basement windows, and plenty of storage. The work bench will remain for the buyer. The rear yard is fully fenced which is perfect for outdoor entertaining. Enjoy your evenings by the fire pit! The home is close to shopping and you could even walk to the Holt Center for the Arts. Make your appointment today.
Location
State MD
County Baltimore
Zoning R
Rooms
Other Rooms Living Room, Dining Room, Primary Bedroom, Bedroom 2, Bedroom 3, Kitchen, Basement, Foyer, Office, Screened Porch
Basement Connecting Stairway, Full, Heated, Unfinished
Interior
Interior Features Ceiling Fan(s), Combination Dining/Living, Floor Plan - Open, Kitchen - Eat-In, Wood Floors
Hot Water Natural Gas
Heating Forced Air
Cooling Central A/C, Ceiling Fan(s)
Equipment Dishwasher, Dryer, Icemaker, Oven/Range - Gas, Range Hood, Refrigerator, Washer, Water Heater
Furnishings No
Fireplace N
Appliance Dishwasher, Dryer, Icemaker, Oven/Range - Gas, Range Hood, Refrigerator, Washer, Water Heater
Heat Source Natural Gas
Exterior
Exterior Feature Porch(es)
Garage Spaces 2.0
Fence Rear
Water Access N
Accessibility Other
Porch Porch(es)
Total Parking Spaces 2
Garage N
Building
Story 3
Sewer Public Sewer
Water Public
Architectural Style Colonial
Level or Stories 3
Additional Building Above Grade, Below Grade
New Construction N
Schools
Elementary Schools Call School Board
Middle Schools Call School Board
High Schools Call School Board
School District Baltimore County Public Schools
Others
Pets Allowed Y
Senior Community No
Tax ID 04141408034550
Ownership Fee Simple
SqFt Source Assessor
Acceptable Financing Cash, Conventional, FHA, VA
Horse Property N
Listing Terms Cash, Conventional, FHA, VA
Financing Cash,Conventional,FHA,VA
Special Listing Condition Standard
Pets Allowed No Pet Restrictions
Read Less
Want to know what your home might be worth? Contact us for a FREE valuation!

Our team is ready to help you sell your home for the highest possible price ASAP

Bought with Tyanna Hightower Smith • Mims Realty Group

GET MORE INFORMATION





