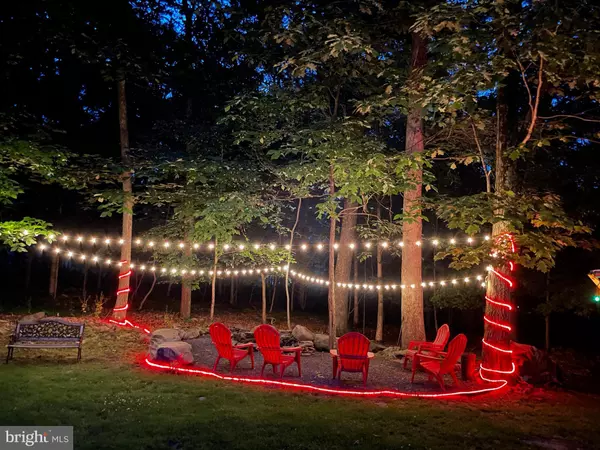$257,500
$285,000
9.6%For more information regarding the value of a property, please contact us for a free consultation.
3669 BRISTOL CIR E East Stroudsburg, PA 18302
5 Beds
2 Baths
1,556 SqFt
Key Details
Sold Price $257,500
Property Type Single Family Home
Sub Type Detached
Listing Status Sold
Purchase Type For Sale
Square Footage 1,556 sqft
Price per Sqft $165
Subdivision East Stroudsburg
MLS Listing ID PAMR2000040
Sold Date 02/04/22
Style A-Frame
Bedrooms 5
Full Baths 2
HOA Fees $20/ann
HOA Y/N Y
Abv Grd Liv Area 1,556
Originating Board BRIGHT
Year Built 1987
Annual Tax Amount $3,959
Tax Year 2021
Lot Size 1.100 Acres
Acres 1.1
Lot Dimensions 0.00 x 0.00
Property Description
Your spacious Pocono oasis awaits you! Come and see this charming, 5 bedroom home located in the East Stroudsburg area. This 1 acre secluded lot is ready to call home! Brand new roof and gutters, just replaced this year! Take a swim in your very own private pool-- just steps away from a sprawling deck or gather around the fire pit on those cool Pocono nights. Partially finished basement offers plenty of options with 2 bonus bedrooms that can be made in to just about anything! Washer & Dryer located right off the kitchen on main floor. Jacuzzi tub located in the 2nd floor bath!
Location
State PA
County Monroe
Area Middle Smithfield Twp (13509)
Zoning R2
Rooms
Other Rooms Living Room, Dining Room, Primary Bedroom, Bedroom 2, Kitchen, Basement, Laundry, Bathroom 1, Bonus Room, Additional Bedroom
Basement Connecting Stairway, Heated, Improved, Interior Access, Outside Entrance, Partially Finished, Side Entrance, Walkout Stairs, Windows
Main Level Bedrooms 1
Interior
Interior Features Cedar Closet(s), Combination Dining/Living, Entry Level Bedroom, Family Room Off Kitchen, Formal/Separate Dining Room, Kitchen - Eat-In, Kitchen - Table Space, Pantry, Soaking Tub, Water Treat System, WhirlPool/HotTub
Hot Water Electric, Multi-tank
Heating Baseboard - Electric
Cooling Window Unit(s)
Flooring Hardwood, Carpet, Laminated, Partially Carpeted
Fireplaces Number 1
Fireplaces Type Gas/Propane, Mantel(s), Stone
Equipment Built-In Microwave, Dishwasher, Dryer - Electric, Exhaust Fan, Instant Hot Water, Oven/Range - Electric, Refrigerator, Washer, Water Conditioner - Owned, Water Heater
Fireplace Y
Appliance Built-In Microwave, Dishwasher, Dryer - Electric, Exhaust Fan, Instant Hot Water, Oven/Range - Electric, Refrigerator, Washer, Water Conditioner - Owned, Water Heater
Heat Source Electric
Laundry Main Floor, Washer In Unit, Dryer In Unit
Exterior
Exterior Feature Deck(s)
Garage Spaces 6.0
Pool Above Ground, Filtered
Water Access N
View Trees/Woods
Roof Type Asphalt,Architectural Shingle,Shingle
Accessibility 2+ Access Exits
Porch Deck(s)
Total Parking Spaces 6
Garage N
Building
Lot Description Backs to Trees, Front Yard, Landscaping, No Thru Street, Private, Rear Yard, Secluded, SideYard(s), Trees/Wooded
Story 2
Sewer On Site Septic
Water Private, Well
Architectural Style A-Frame
Level or Stories 2
Additional Building Above Grade, Below Grade
New Construction N
Schools
School District East Stroudsburg Area
Others
Pets Allowed Y
Senior Community No
Tax ID 09-731503-40-8720
Ownership Fee Simple
SqFt Source Estimated
Security Features Carbon Monoxide Detector(s),Smoke Detector
Acceptable Financing FHA, Conventional, Cash, USDA, VA
Horse Property N
Listing Terms FHA, Conventional, Cash, USDA, VA
Financing FHA,Conventional,Cash,USDA,VA
Special Listing Condition Standard
Pets Allowed Dogs OK, Cats OK
Read Less
Want to know what your home might be worth? Contact us for a FREE valuation!

Our team is ready to help you sell your home for the highest possible price ASAP

Bought with Non Member • Non Subscribing Office

GET MORE INFORMATION





