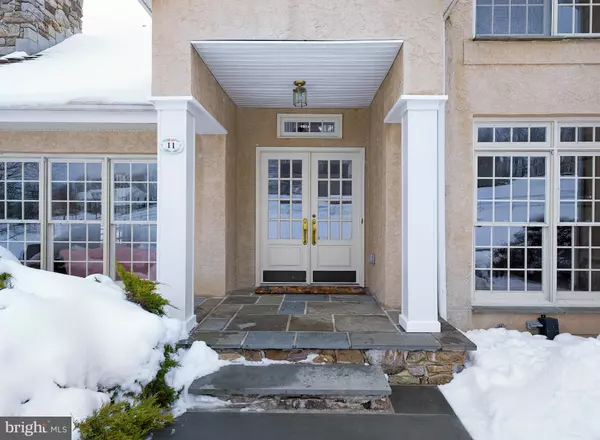$750,000
$765,000
2.0%For more information regarding the value of a property, please contact us for a free consultation.
11 BRAMPTON RD Malvern, PA 19355
4 Beds
4 Baths
4,035 SqFt
Key Details
Sold Price $750,000
Property Type Single Family Home
Sub Type Detached
Listing Status Sold
Purchase Type For Sale
Square Footage 4,035 sqft
Price per Sqft $185
Subdivision Brampton Chase
MLS Listing ID PACT527868
Sold Date 04/16/21
Style Traditional
Bedrooms 4
Full Baths 3
Half Baths 1
HOA Fees $184/mo
HOA Y/N Y
Abv Grd Liv Area 3,635
Originating Board BRIGHT
Year Built 1990
Annual Tax Amount $10,606
Tax Year 2021
Lot Size 0.352 Acres
Acres 0.35
Lot Dimensions 0.00 x 0.00
Property Description
This fabulous family gem nestled on a quiet cul-de-sac in sought-after Williston Township will definitely win your heart. The stunning 2 story, 4 bedroom, 3.5 bath house sits on a large lushly landscaped corner lot in idyllic Brampton Chase, an intimate, desirable Malvern community of just 24 homes, in a quiet setting yet close to all amenities. There is plenty of beautiful open space for residents to enjoy, as well as a shimmering creek that runs through the development and flows into a lovely pond that can be seen from the rear of the home. Longtime owners have impeccably cared for the property, which boasts light and bright interiors, a large tranquil backyard, and expansive deck for effortless indoor-outdoor entertaining. Classic architecture, an elongated driveway, flagstone walk, and hand-laid fieldstone chimneys set the tone of elegance. Inside natural light pours in from oversized windows, met by soaring ceilings and warm hardwood floors. Past the vaulted 2-story foyer is an inviting living room with a wood-burning fireplace for gathering around with guests. Share meals and celebrate special occasions together in the gracious dining room served by a convenient butlers pantry. Then escape to the private handsome study nearby featuring walls of windows and custom bookcases for coffee or cocktails, or to read or work in peace. At the heart, the updated chefs kitchen comes equipped with a built-in Sub-Zero fridge, Bosch dishwasher & top-of-the-line Dacor appliances, along with ample cabinetry, limestone counters, a cooktop island & charming dining nook for morning fare. This opens to a voluminous family room haven enriched by a stone fireplace, wet bar, and picture windows bringing in nature. From here you can step out glass doors to the spacious deck overlooking the soothing pond, or lounge in the delightful sunroom. On this level you’ll also find a finely-appointed powder room & convenient laundry/mudroom. Other highlights are: a generous primary suite with jetted tub bath; comfortable guest suites; huge cedar-lined storage closet; part-finished basement with rec & storage space; HVAC & security systems; and a 2-car garage. Backing to mature trees, mere steps from the pond and walking paths, is your perfect sanctuary. Best of all is the close proximity to desirable Great Valley schools, King Street shops & eateries, the library, and SEPTA train to Center City. HOA--Lawn care, tree care on common land, trash removal, front entrance maintenance, fall leaf removal, snow removal and road maintenance As we own our roads along with pond maintenance as needed. They do not cover lawn care and mowing on personal property. But we use the same people who do the mowing for the development, many people use them for mulching in the spring as well.
Location
State PA
County Chester
Area Willistown Twp (10354)
Zoning RESIDENTIAL
Rooms
Other Rooms Living Room, Dining Room, Bedroom 2, Bedroom 3, Bedroom 4, Kitchen, Family Room, Laundry, Office, Primary Bathroom, Full Bath, Screened Porch
Basement Full, Partially Finished
Interior
Interior Features Breakfast Area, Built-Ins, Butlers Pantry, Cedar Closet(s), Crown Moldings, Dining Area, Family Room Off Kitchen, Floor Plan - Open, Kitchen - Eat-In, Kitchen - Island, Recessed Lighting, Upgraded Countertops, Walk-in Closet(s), Wet/Dry Bar, Wood Floors
Hot Water Natural Gas
Heating Forced Air
Cooling Central A/C
Flooring Carpet, Hardwood, Tile/Brick
Fireplaces Number 2
Fireplaces Type Marble
Equipment Dishwasher, Dryer, Freezer, Microwave, Refrigerator, Stainless Steel Appliances, Washer
Fireplace Y
Appliance Dishwasher, Dryer, Freezer, Microwave, Refrigerator, Stainless Steel Appliances, Washer
Heat Source Natural Gas
Laundry Main Floor
Exterior
Exterior Feature Deck(s), Porch(es)
Parking Features Built In, Inside Access
Garage Spaces 2.0
Water Access N
Accessibility None
Porch Deck(s), Porch(es)
Attached Garage 2
Total Parking Spaces 2
Garage Y
Building
Story 2
Sewer Public Sewer
Water Public
Architectural Style Traditional
Level or Stories 2
Additional Building Above Grade, Below Grade
New Construction N
Schools
School District Great Valley
Others
Senior Community No
Tax ID 54-02 -0057.1400
Ownership Fee Simple
SqFt Source Assessor
Acceptable Financing Cash, Conventional
Listing Terms Cash, Conventional
Financing Cash,Conventional
Special Listing Condition Standard
Read Less
Want to know what your home might be worth? Contact us for a FREE valuation!

Our team is ready to help you sell your home for the highest possible price ASAP

Bought with Robin R. Gordon • BHHS Fox & Roach-Haverford

GET MORE INFORMATION





