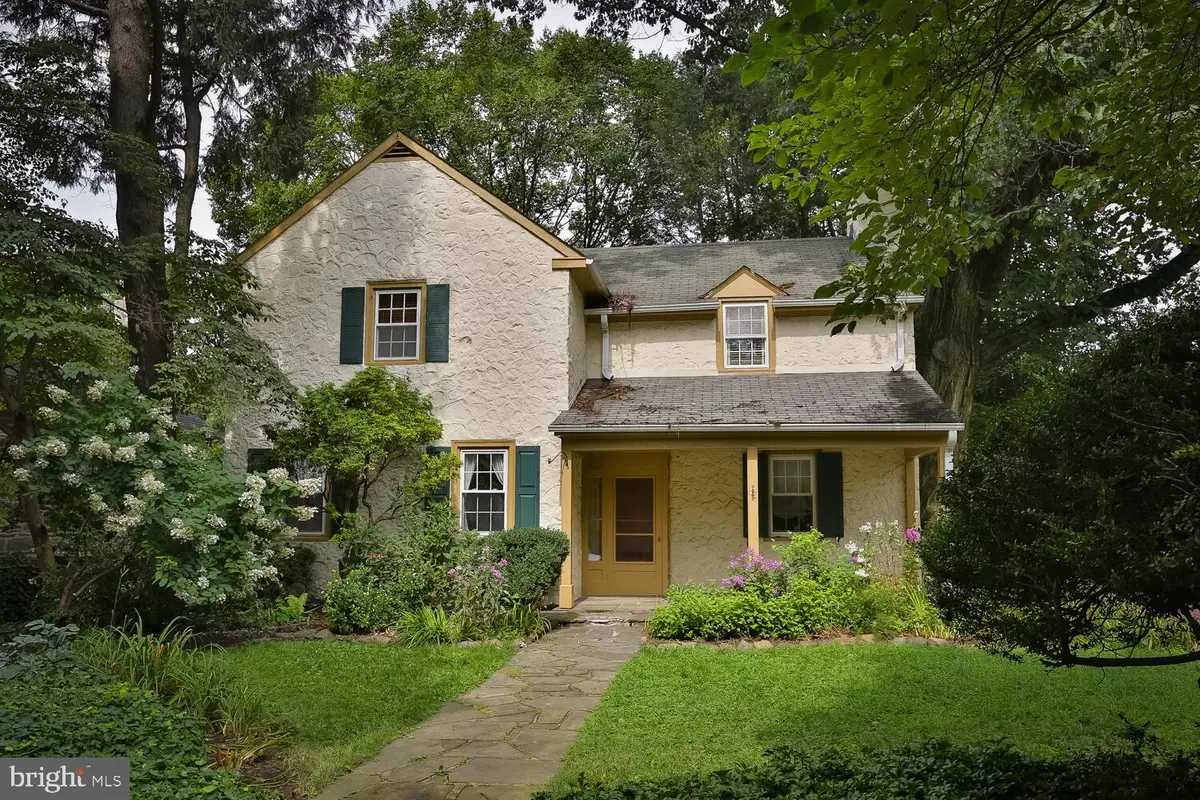$580,000
$595,000
2.5%For more information regarding the value of a property, please contact us for a free consultation.
3423 W COULTER ST Philadelphia, PA 19129
4 Beds
4 Baths
2,161 SqFt
Key Details
Sold Price $580,000
Property Type Single Family Home
Sub Type Detached
Listing Status Sold
Purchase Type For Sale
Square Footage 2,161 sqft
Price per Sqft $268
Subdivision East Falls
MLS Listing ID PAPH965964
Sold Date 02/03/21
Style Colonial
Bedrooms 4
Full Baths 3
Half Baths 1
HOA Y/N N
Abv Grd Liv Area 2,161
Originating Board BRIGHT
Year Built 1920
Annual Tax Amount $5,505
Tax Year 2020
Lot Size 7,745 Sqft
Acres 0.18
Lot Dimensions 60.00 x 129.09
Property Description
Not too big...not too small....3423 W Coulter St is simply the perfect 4 bedroom, 3.5 bath Colonial single located on a lovely East Falls block with an iconic red brick roadway. Inside the home is bright, spacious, filled with warmth, charm and nicely updated. With its original "dutch" front door, opening both top and bottom, and deep window sills, the home exhibits a bit of a farmhouse feel. Look for lovely hardwood floors, a pretty living room with fireplace and a good size formal dining room. There is also a handy extra room on the first floor which could serve as a den or office. The well planned newer kitchen offers granite counters, tile backsplash, an even newer stove and microwave, ample wood cabinets, some with glass fronts, and opens to the comfortable family room. Just outside is an inviting rear patio. There is also a first floor powder room. The main bedroom suite upstairs is quite large including the generous bedroom, adjoining walk-in dressing room with great closets and a roomy newer bathroom with glass shower. The 2nd floor also includes 2 additional bedrooms joined by a jack and jill bathroom. The 4th bedroom with its own adjoining bathroom can be reached either through a bedroom or directly by back stairs, The home is well maintained with brand new central air and a newer furnace. There is a full basement, excellent closet space throughout and an attic. In addition to the rear patio there is a charming front porch and pretty outdoor space both front and back. The property is conveniently located close to 2 train lines, buses, schools and institutions of higher learning. Kelly Drive and the expressway are a stone's throw away and center city is just 15 minutes away. Truly a delightful find in East Falls!
Location
State PA
County Philadelphia
Area 19129 (19129)
Zoning RSD3
Rooms
Other Rooms Living Room, Dining Room, Primary Bedroom, Bedroom 2, Bedroom 3, Bedroom 4, Kitchen, Family Room, Den, Basement
Basement Other, Full
Interior
Interior Features Additional Stairway, Ceiling Fan(s), Family Room Off Kitchen, Kitchen - Gourmet, Stall Shower, Wood Floors
Hot Water Natural Gas
Heating Hot Water
Cooling Central A/C
Fireplaces Number 1
Fireplaces Type Wood
Equipment Built-In Microwave, Dishwasher, Disposal, Dryer, Oven/Range - Gas, Washer
Fireplace Y
Appliance Built-In Microwave, Dishwasher, Disposal, Dryer, Oven/Range - Gas, Washer
Heat Source Natural Gas
Laundry Basement
Exterior
Garage Spaces 2.0
Water Access N
Accessibility None
Total Parking Spaces 2
Garage N
Building
Story 2
Sewer Public Septic
Water Public
Architectural Style Colonial
Level or Stories 2
Additional Building Above Grade, Below Grade
New Construction N
Schools
School District The School District Of Philadelphia
Others
Senior Community No
Tax ID 383067500
Ownership Fee Simple
SqFt Source Assessor
Acceptable Financing Cash, Conventional, FHA, VA
Listing Terms Cash, Conventional, FHA, VA
Financing Cash,Conventional,FHA,VA
Special Listing Condition Standard
Read Less
Want to know what your home might be worth? Contact us for a FREE valuation!

Our team is ready to help you sell your home for the highest possible price ASAP

Bought with Janice Manzi • Elfant Wissahickon-Chestnut Hill

GET MORE INFORMATION





