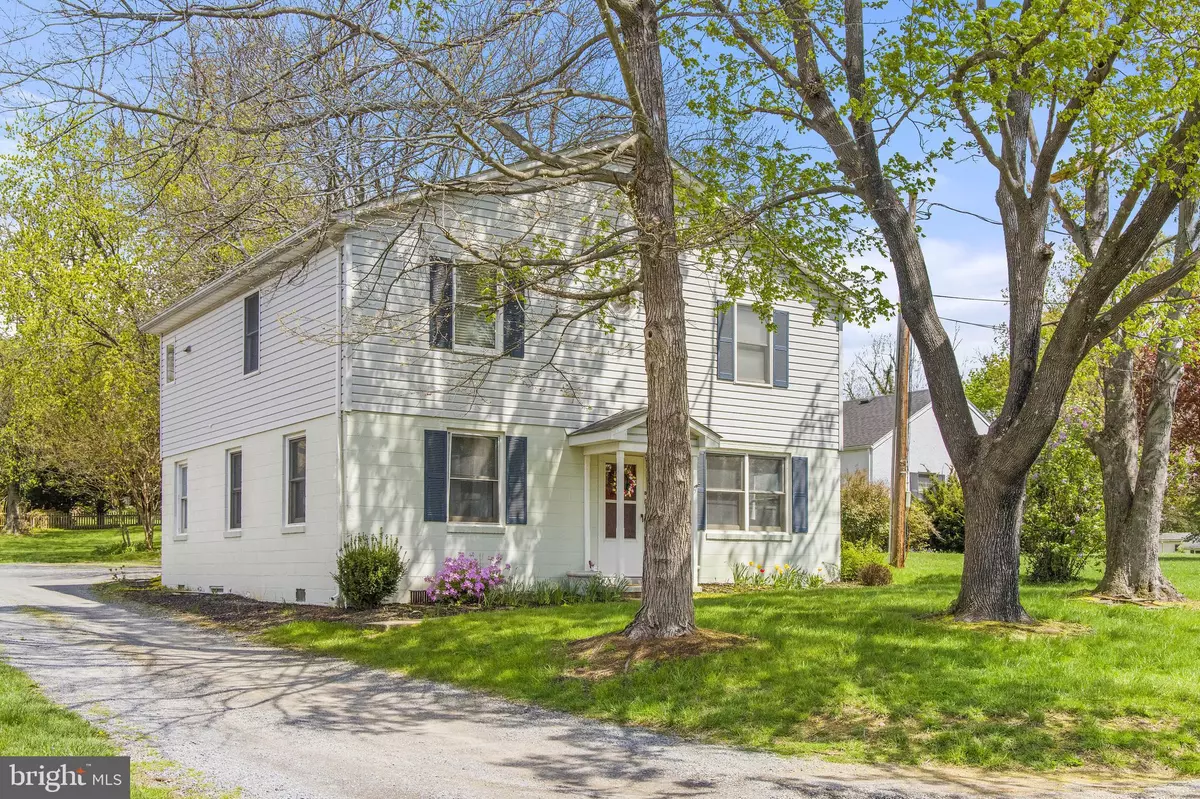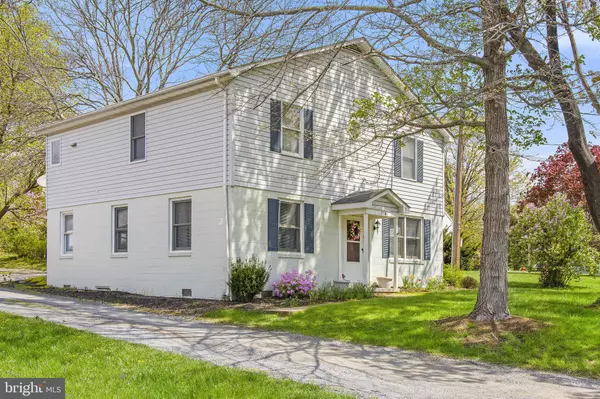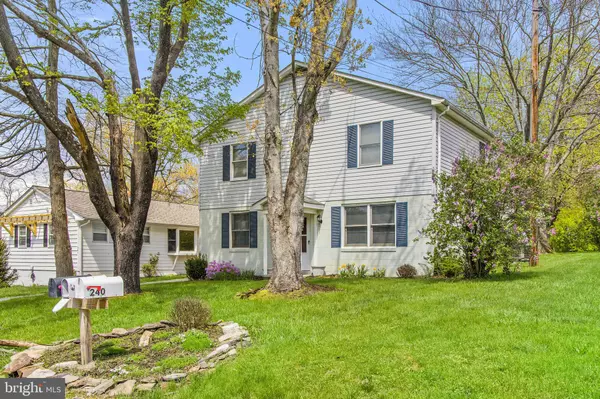$525,000
$499,900
5.0%For more information regarding the value of a property, please contact us for a free consultation.
251 W K ST Purcellville, VA 20132
6 Beds
2 Baths
2,048 SqFt
Key Details
Sold Price $525,000
Property Type Single Family Home
Sub Type Detached
Listing Status Sold
Purchase Type For Sale
Square Footage 2,048 sqft
Price per Sqft $256
Subdivision None Available
MLS Listing ID VALO2008228
Sold Date 10/15/21
Style Colonial
Bedrooms 6
Full Baths 2
HOA Y/N N
Abv Grd Liv Area 2,048
Originating Board BRIGHT
Year Built 1988
Annual Tax Amount $5,211
Tax Year 2021
Lot Size 0.300 Acres
Acres 0.3
Property Description
Rare opportunity to own a 2 unit home within walking distance of Downtown Historic Purcellville. Close to restaurants, shops, breweries, wineries and lots of recreation opportunities such The Appalachian Trail and the W&OD Regional Park. 3 bedrooms and a full bath in each well maintained unit. Both have a washer, dryer, built in microwave, refrigerator, stove and dishwasher. These units are in good condition and have been well maintained and have separate HVAC systems and electric meters and several recent updates.
Nice yard in the rear with ample parking.
Location
State VA
County Loudoun
Zoning 01
Rooms
Other Rooms Living Room, Bedroom 2, Bedroom 3, Kitchen, Breakfast Room, Bedroom 1, Bathroom 1
Main Level Bedrooms 3
Interior
Interior Features Attic, Breakfast Area, Carpet, Ceiling Fan(s), Family Room Off Kitchen, Floor Plan - Traditional, Kitchen - Country, Kitchen - Galley, Kitchen - Table Space, Skylight(s), Tub Shower, Upgraded Countertops
Hot Water Electric
Heating Central
Cooling Central A/C
Flooring Ceramic Tile, Carpet, Hardwood
Equipment Built-In Microwave, Dishwasher, Dryer, Icemaker, Oven/Range - Electric, Refrigerator, Washer, Water Heater, Disposal
Furnishings No
Fireplace N
Window Features Insulated
Appliance Built-In Microwave, Dishwasher, Dryer, Icemaker, Oven/Range - Electric, Refrigerator, Washer, Water Heater, Disposal
Heat Source Electric
Exterior
Garage Spaces 4.0
Utilities Available Cable TV
Water Access N
View Garden/Lawn
Roof Type Shingle,Asphalt
Accessibility None
Road Frontage Private
Total Parking Spaces 4
Garage N
Building
Lot Description Cleared, Backs to Trees, Additional Lot(s), Open, Rear Yard
Story 2
Foundation Crawl Space, Block
Sewer Public Sewer
Water Public
Architectural Style Colonial
Level or Stories 2
Additional Building Above Grade, Below Grade
Structure Type Dry Wall
New Construction N
Schools
Elementary Schools Emerick
Middle Schools Blue Ridge
High Schools Loudoun Valley
School District Loudoun County Public Schools
Others
Senior Community No
Tax ID 488266989000, 488267189000
Ownership Fee Simple
SqFt Source Estimated
Special Listing Condition Standard
Read Less
Want to know what your home might be worth? Contact us for a FREE valuation!

Our team is ready to help you sell your home for the highest possible price ASAP

Bought with James E. Lemon, Jr. • Washington Fine Properties, LLC

GET MORE INFORMATION





