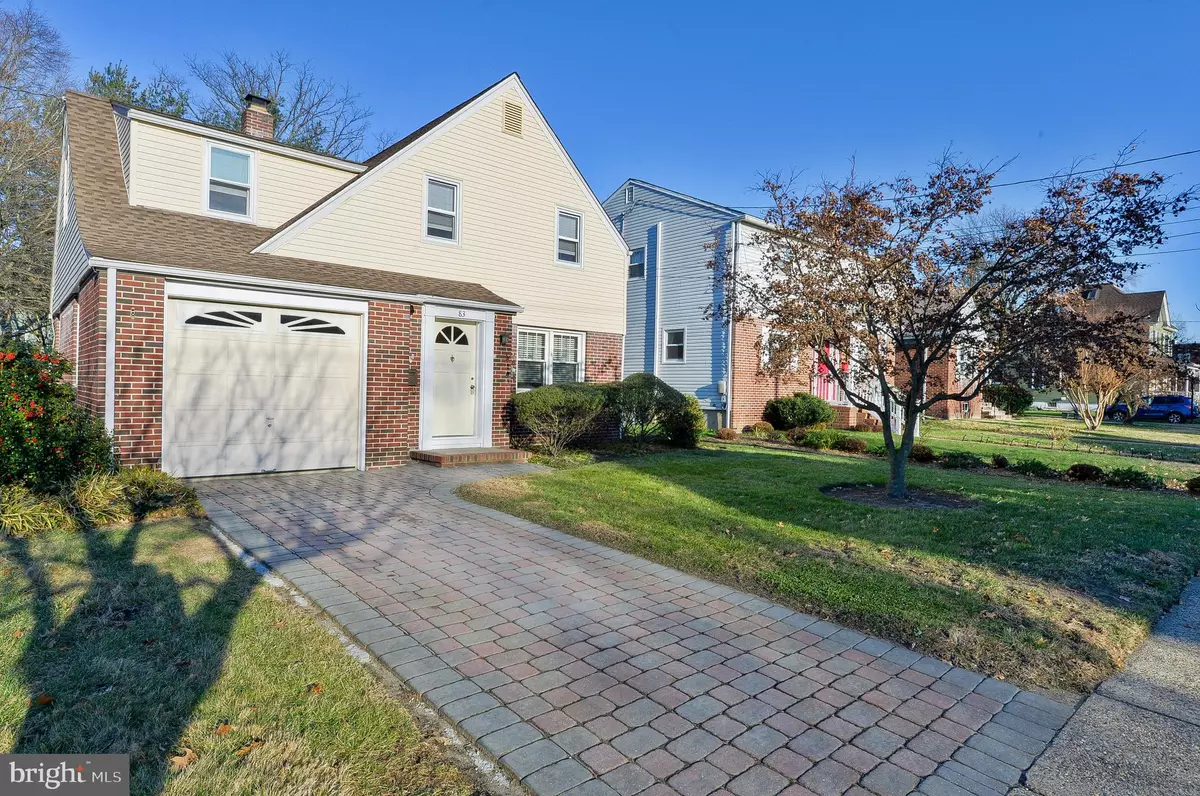$240,000
$249,900
4.0%For more information regarding the value of a property, please contact us for a free consultation.
83 VIRGINIA AVE Westmont, NJ 08108
3 Beds
1 Bath
1,160 SqFt
Key Details
Sold Price $240,000
Property Type Single Family Home
Sub Type Detached
Listing Status Sold
Purchase Type For Sale
Square Footage 1,160 sqft
Price per Sqft $206
Subdivision Emerald Hills
MLS Listing ID NJCD383042
Sold Date 02/28/20
Style Colonial
Bedrooms 3
Full Baths 1
HOA Y/N N
Abv Grd Liv Area 1,160
Originating Board BRIGHT
Year Built 1955
Annual Tax Amount $7,634
Tax Year 2019
Lot Size 6,250 Sqft
Acres 0.14
Lot Dimensions 50.00 x 125.00
Property Description
Welcome to this beautifully maintained property in the Emerald Hills section of Haddon Twp. You enter into a nice foyer with an entry closet. Moving into the living room you will notice the lovely size and open feel of the space with a nice ceiling fan and and hardwood floors. All the windows in the home have custom blinds which have been added recently. You then walk into the eat-in kitchen which is a nice surprise. Off the kitchen is the laundry/mud room which features a new washer and dryer. Off the mud room you enter into the large garage. The second floor continues with hardwood floors throughout the entire space showcasing three nice size bedrooms with more than ample closet space in each bedroom. The second floor is finished off with the one bathroom. The entire home has been professionally painted in neutral colors. The large backyard is completely fenced in with lovely mature trees. Great curb appeal with great paved driveway. This property is move-in ready and priced to sell. New buyers may want to add their own personal touch, but the potential here is unlimited. This will not last long. Make an appointment to see this. What a nice way to start a new year.
Location
State NJ
County Camden
Area Haddon Twp (20416)
Zoning RESIDENTIAL
Rooms
Other Rooms Living Room, Kitchen, Bedroom 1, Other, Bathroom 2, Bathroom 3
Interior
Interior Features Attic, Combination Kitchen/Dining, Floor Plan - Traditional, Kitchen - Eat-In, Window Treatments, Wood Floors
Hot Water Natural Gas
Heating Forced Air
Cooling Central A/C
Flooring Hardwood, Vinyl
Equipment Disposal, Dryer - Gas, Oven/Range - Gas, Refrigerator, Washer
Furnishings No
Fireplace N
Appliance Disposal, Dryer - Gas, Oven/Range - Gas, Refrigerator, Washer
Heat Source Natural Gas
Laundry Has Laundry, Main Floor, Dryer In Unit, Washer In Unit
Exterior
Parking Features Garage - Front Entry, Garage Door Opener
Garage Spaces 5.0
Fence Fully
Utilities Available Cable TV
Water Access N
Roof Type Pitched,Shingle
Accessibility None
Attached Garage 1
Total Parking Spaces 5
Garage Y
Building
Lot Description Front Yard, Level, Rear Yard
Story 2
Foundation Crawl Space
Sewer Public Sewer
Water Public
Architectural Style Colonial
Level or Stories 2
Additional Building Above Grade, Below Grade
New Construction N
Schools
Middle Schools William G Rohrer
School District Haddon Township Public Schools
Others
Pets Allowed Y
Senior Community No
Tax ID 16-00021 16-00011
Ownership Fee Simple
SqFt Source Assessor
Security Features Main Entrance Lock,Smoke Detector
Acceptable Financing Cash, Conventional, FHA, VA
Horse Property N
Listing Terms Cash, Conventional, FHA, VA
Financing Cash,Conventional,FHA,VA
Special Listing Condition Standard
Pets Allowed No Pet Restrictions
Read Less
Want to know what your home might be worth? Contact us for a FREE valuation!

Our team is ready to help you sell your home for the highest possible price ASAP

Bought with Thomas L Lewis • Daniel R. White Realtor, LLC

GET MORE INFORMATION





