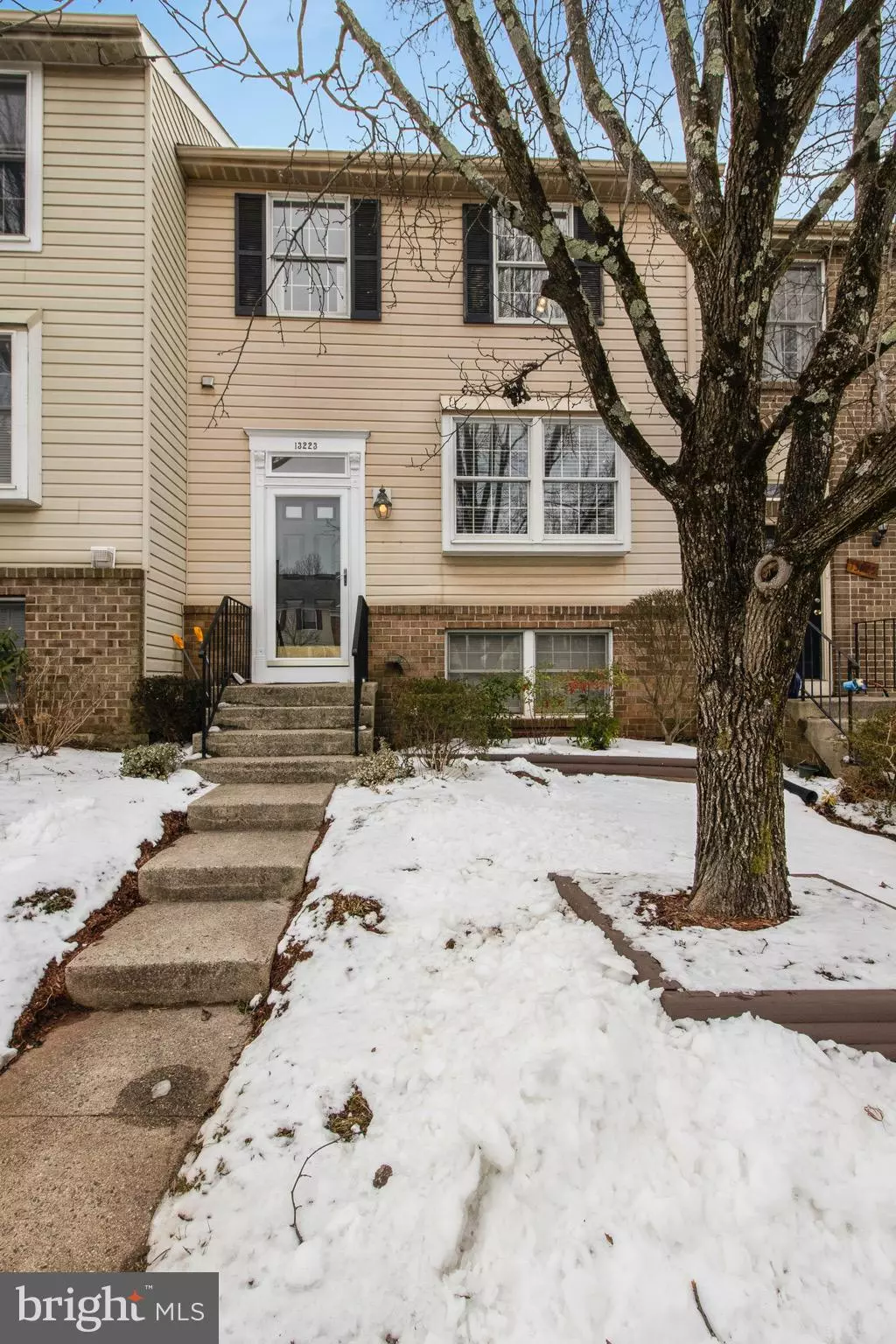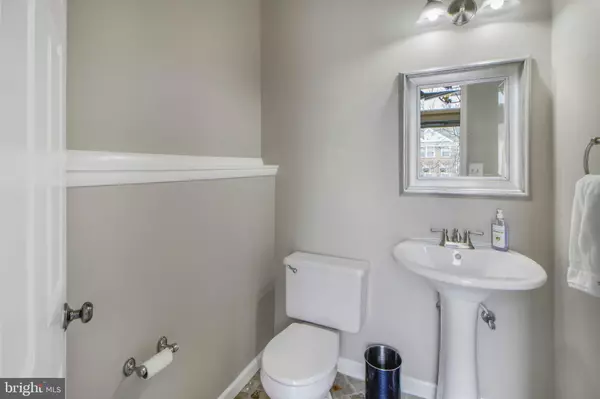$495,000
$495,000
For more information regarding the value of a property, please contact us for a free consultation.
13223 CUSTOM HOUSE CT Fairfax, VA 22033
3 Beds
4 Baths
1,220 SqFt
Key Details
Sold Price $495,000
Property Type Townhouse
Sub Type Interior Row/Townhouse
Listing Status Sold
Purchase Type For Sale
Square Footage 1,220 sqft
Price per Sqft $405
Subdivision Foxfield
MLS Listing ID VAFX2042630
Sold Date 03/04/22
Style Colonial,Traditional
Bedrooms 3
Full Baths 2
Half Baths 2
HOA Fees $92/qua
HOA Y/N Y
Abv Grd Liv Area 1,220
Originating Board BRIGHT
Year Built 1987
Annual Tax Amount $4,876
Tax Year 2021
Lot Size 1,500 Sqft
Acres 0.03
Property Description
Welcome to Foxfield living!
This 3 bedroom 3+ bath townhome has so much to offer, located in one of the most sought after locations in Northern Virginia. Beautifully updated Brazilian Cherry hardwoods give the main level a warm and inviting feel. Large windows throughout the home stream in the natural light, while freshly painted walls gives this home a crisp and clean finish!
The kitchen boasts beautiful warm toned cabinets, complementing granite countertops, modern subway tile backsplash, and stainless steal appliances. And what can be more exciting than newly updated bathrooms how about not one but TWO recently refinished decks with custom pergola? The charming built-ins give this home a custom feel, while the cozy rec room just begs for long days reading and game nights around the fireplace.
This coveted neighborhood is convenient to all major travel routes. With shopping, dining, activities and entertainment at your fingertips, everyday life will feel like a breeze. And when you just dont want to go anywhere, the community amenities will be sure to keep you occupied. From the tennis courts to the pool, to the trails and parks, there is no short of outdoor adventures to be had!
Location
State VA
County Fairfax
Zoning 303
Rooms
Basement Daylight, Full, Walkout Level
Main Level Bedrooms 3
Interior
Interior Features Built-Ins, Ceiling Fan(s), Combination Kitchen/Dining, Dining Area, Floor Plan - Traditional, Recessed Lighting, Walk-in Closet(s), Wood Floors
Hot Water Electric
Heating Heat Pump(s)
Cooling Central A/C
Flooring Hardwood, Carpet, Tile/Brick
Fireplaces Number 1
Fireplaces Type Electric
Equipment Built-In Microwave, Dishwasher, Disposal, Water Heater - High-Efficiency, Washer, Stainless Steel Appliances, Refrigerator, Built-In Range, Dryer - Electric, Oven/Range - Electric
Furnishings No
Fireplace Y
Appliance Built-In Microwave, Dishwasher, Disposal, Water Heater - High-Efficiency, Washer, Stainless Steel Appliances, Refrigerator, Built-In Range, Dryer - Electric, Oven/Range - Electric
Heat Source Electric
Laundry Basement, Lower Floor
Exterior
Parking On Site 2
Amenities Available Basketball Courts, Common Grounds, Jog/Walk Path, Pool - Outdoor, Reserved/Assigned Parking, Tennis Courts, Tot Lots/Playground, Picnic Area
Water Access N
Accessibility None
Garage N
Building
Story 3
Foundation Block
Sewer Public Sewer
Water Public
Architectural Style Colonial, Traditional
Level or Stories 3
Additional Building Above Grade, Below Grade
New Construction N
Schools
School District Fairfax County Public Schools
Others
Pets Allowed N
HOA Fee Include Common Area Maintenance,Pool(s),Reserve Funds,Snow Removal,Trash,Road Maintenance
Senior Community No
Tax ID 0353 23 0047
Ownership Fee Simple
SqFt Source Estimated
Acceptable Financing Cash, Conventional, FHA, VA, VHDA, Other
Horse Property N
Listing Terms Cash, Conventional, FHA, VA, VHDA, Other
Financing Cash,Conventional,FHA,VA,VHDA,Other
Special Listing Condition Standard
Read Less
Want to know what your home might be worth? Contact us for a FREE valuation!

Our team is ready to help you sell your home for the highest possible price ASAP

Bought with Kevin Richards • Keller Williams Chantilly Ventures, LLC

GET MORE INFORMATION





