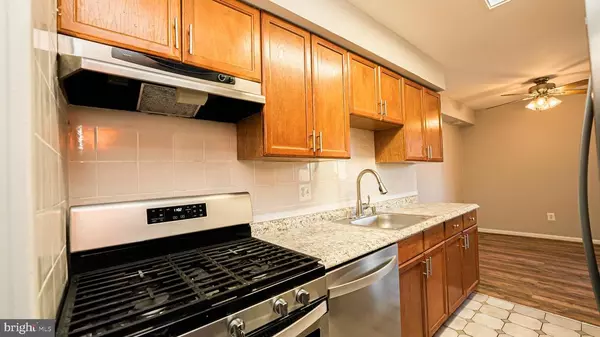$312,000
$295,000
5.8%For more information regarding the value of a property, please contact us for a free consultation.
11252 CHESTNUT GROVE SQ #348 Reston, VA 20190
3 Beds
2 Baths
1,465 SqFt
Key Details
Sold Price $312,000
Property Type Condo
Sub Type Condo/Co-op
Listing Status Sold
Purchase Type For Sale
Square Footage 1,465 sqft
Price per Sqft $212
Subdivision Chestnut Grove
MLS Listing ID VAFX1182914
Sold Date 04/29/21
Style Unit/Flat
Bedrooms 3
Full Baths 2
Condo Fees $780/mo
HOA Fees $62/mo
HOA Y/N Y
Abv Grd Liv Area 1,465
Originating Board BRIGHT
Year Built 1972
Annual Tax Amount $3,171
Tax Year 2021
Property Description
LOCATION, LOCATION,LOCATION This commuters dream is located short distance from the Wiehle Reston Metro Station, Dulles Toll Road US-267 and Reston Town Center w/ diverse dinning, shopping, and lively entertainment options. Welcome to the rarely available 3 br, 2 ba + den floor plan boasting almost 1500 sq ft of living space in the heart of Reston! Sun-filled top floor unit is freshly painted w/ upgraded floors, SS appliances, washer/dryer, balcony, designated storage room in the basement of the building, convenient reserved resident and visitor parking right in front of the building! Condo fee include all utilities, landscaping, recycling, snow & trash removal.
Location
State VA
County Fairfax
Zoning 372
Rooms
Main Level Bedrooms 3
Interior
Hot Water Natural Gas
Heating Forced Air
Cooling Central A/C
Equipment Dishwasher, Oven/Range - Gas, Refrigerator, Icemaker, Dryer, Disposal, Washer, Washer/Dryer Stacked
Appliance Dishwasher, Oven/Range - Gas, Refrigerator, Icemaker, Dryer, Disposal, Washer, Washer/Dryer Stacked
Heat Source Natural Gas
Exterior
Garage Spaces 2.0
Parking On Site 1
Amenities Available Pool - Outdoor, Tennis Courts, Other
Water Access N
Accessibility None
Total Parking Spaces 2
Garage N
Building
Story 1
Unit Features Garden 1 - 4 Floors
Sewer Public Septic, Public Sewer
Water Public
Architectural Style Unit/Flat
Level or Stories 1
Additional Building Above Grade, Below Grade
New Construction N
Schools
School District Fairfax County Public Schools
Others
HOA Fee Include A/C unit(s),Common Area Maintenance,Electricity,Gas,Heat,Management,Sewer,Snow Removal,Trash,Water,Other
Senior Community No
Tax ID 0174 22 0348
Ownership Condominium
Special Listing Condition Standard
Read Less
Want to know what your home might be worth? Contact us for a FREE valuation!

Our team is ready to help you sell your home for the highest possible price ASAP

Bought with Mark E Miller • Long & Foster Real Estate, Inc.

GET MORE INFORMATION





