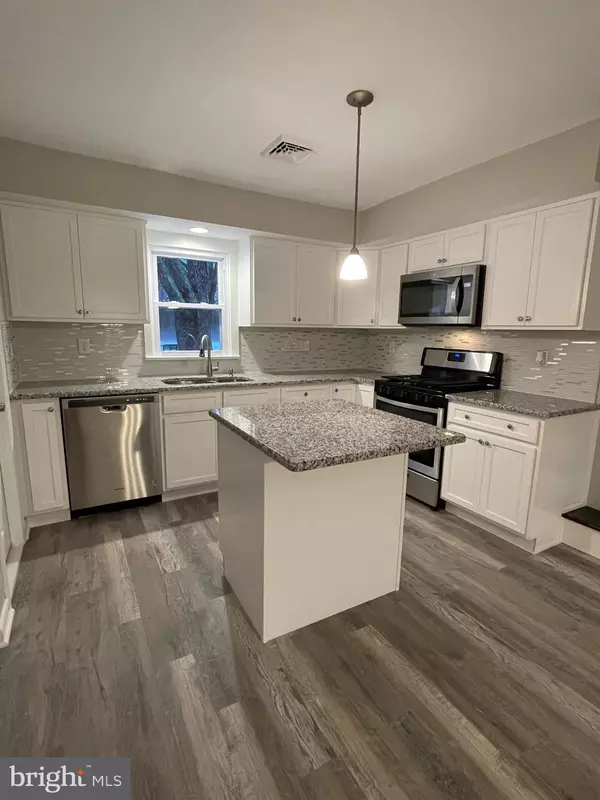$315,000
$314,900
For more information regarding the value of a property, please contact us for a free consultation.
577 ALVINE RD Pittsgrove, NJ 08318
3 Beds
2 Baths
1,192 SqFt
Key Details
Sold Price $315,000
Property Type Single Family Home
Sub Type Detached
Listing Status Sold
Purchase Type For Sale
Square Footage 1,192 sqft
Price per Sqft $264
Subdivision None Available
MLS Listing ID NJSA2002752
Sold Date 05/13/22
Style Ranch/Rambler
Bedrooms 3
Full Baths 2
HOA Y/N N
Abv Grd Liv Area 1,192
Originating Board BRIGHT
Year Built 1970
Annual Tax Amount $5,002
Tax Year 2021
Lot Size 1.040 Acres
Acres 1.04
Lot Dimensions 0.00 x 0.00
Property Description
Move right into this charming, completely renovated 3 bedroom, 2 bath, ranch style home situated in highly sought after Pittsgrove Township and nestled on a quiet country road just minutes from Route 55. Enjoy move-in, worry free, peace of mind thanks to the total renovation provided by the proud owner. The Exterior has brand new Vinyl Siding, a new Front Door with decorative glass accents, along with new Windows throughout the entire home. Enjoy the massive park-like Backyard sitting on over an Acre. The new Natural Gas Furnace and Central Air will provide complete comfort for every season. A new Tankless Hot Water Heater will allow you to shower as long as your heart desires and will supply you with endless hot water. Enjoy the freshly painted in-demand color scheme, all new Flooring including Laminate, Tile and Carpets that extends throughout the home. Easily fit your oversized furniture and big TV in the spacious Living Room. Youll be proud to entertain company in the beautifully remodeled Open Kitchen consisting of only the finest materials, including shimmering Glass Tile Backsplashes, superb Custom Cabinetry with Soft Close Doors and Granite Countertops that sparkle, extra deep Double Undermount Sink, complete with a Center Breakfast Island offering an oversized Granite Countertop, New Stainless Steel Appliances, its fit for the finest chef. The Dining Area extends openly to the Kitchen and will accommodate a full size table perfect for family gatherings. The Bedrooms all include ample closet space with New Doors and Light Fixtures. The Master Bedroom is spacious and has a stunning Newly Tiled Master Bath. The Second Hallway Bath also features Accented Tile, a Modern Shower Door and well planned Inlaid Shelves for extra storage. The Laundry Room is conveniently located on the first level at the rear entrance. This home also has a Full Basement that has been freshly painted. Perfect for your extra storage needs or use your creative touches for additional finished space. Stepping outside youll find a Massive 40 x 25 2 Story Garage with separate electric, 2 Overhead Doors, and an expansive area with Benches, a Full Staircase that leads to the creatively designed Upper Level which splits into 2 Finished Rooms ideal for a mancave, office or leisure area of your choice. If thats not enough theres also a large 10x 27 Shed on a solid concrete foundation and an Oval shaped Above Ground Pool to get ready for summer fun. Make your dreams a reality and preview this beautiful gem before its too late.
Location
State NJ
County Salem
Area Pittsgrove Twp (21711)
Zoning RESIDENTIAL
Rooms
Basement Full, Improved
Main Level Bedrooms 3
Interior
Interior Features Attic, Attic/House Fan, Breakfast Area, Built-Ins, Carpet, Ceiling Fan(s), Combination Kitchen/Dining, Dining Area, Kitchen - Island, Primary Bath(s), Recessed Lighting, Stall Shower, Tub Shower, Upgraded Countertops, Walk-in Closet(s)
Hot Water Natural Gas, Tankless, Instant Hot Water
Heating Forced Air
Cooling Central A/C, Ceiling Fan(s)
Flooring Carpet, Ceramic Tile, Laminate Plank
Equipment Built-In Microwave, Dishwasher, Oven/Range - Gas
Appliance Built-In Microwave, Dishwasher, Oven/Range - Gas
Heat Source Natural Gas Available
Laundry Main Floor
Exterior
Parking Features Additional Storage Area, Oversized
Garage Spaces 2.0
Pool Above Ground
Water Access N
Roof Type Shingle
Accessibility None
Total Parking Spaces 2
Garage Y
Building
Lot Description Backs to Trees, Cleared
Story 1
Foundation Block
Sewer On Site Septic
Water Well
Architectural Style Ranch/Rambler
Level or Stories 1
Additional Building Above Grade, Below Grade
New Construction N
Schools
School District Pittsgrove Township Public Schools
Others
Senior Community No
Tax ID 11-02004-00023
Ownership Fee Simple
SqFt Source Assessor
Special Listing Condition Standard
Read Less
Want to know what your home might be worth? Contact us for a FREE valuation!

Our team is ready to help you sell your home for the highest possible price ASAP

Bought with Carmela Cetkowski • EXP Realty, LLC

GET MORE INFORMATION





