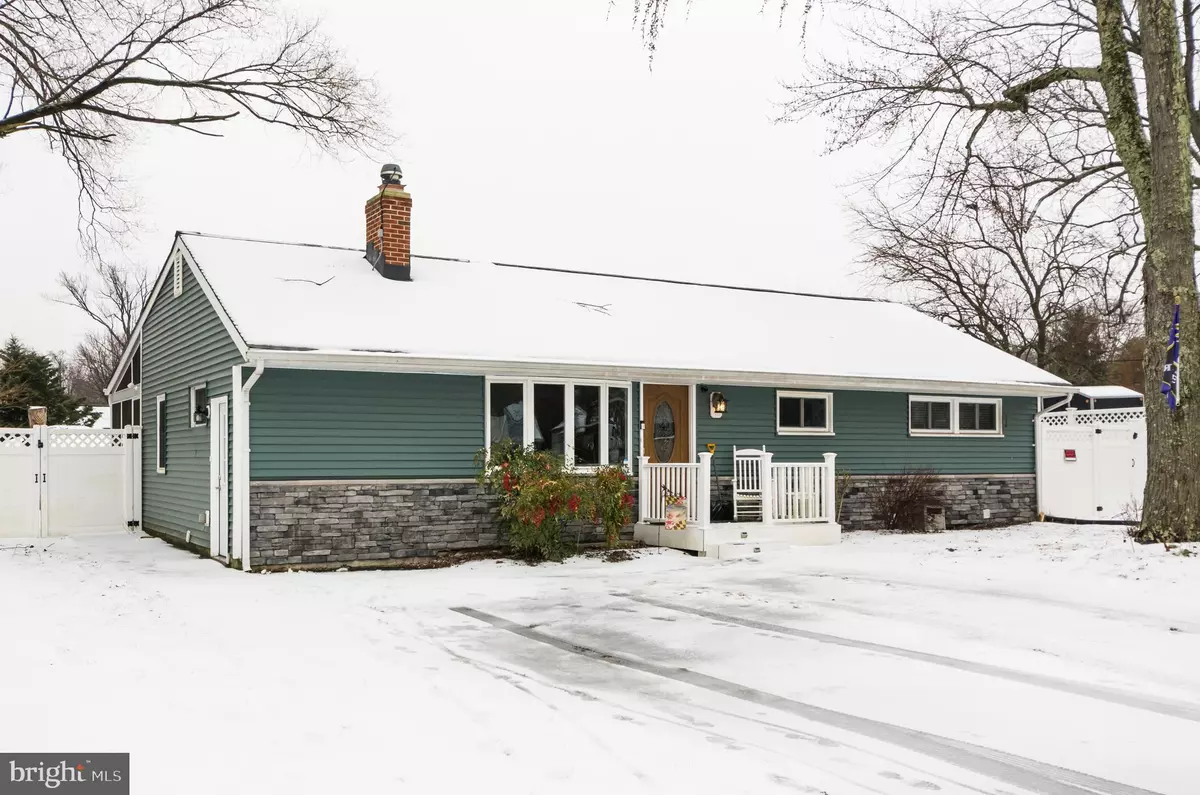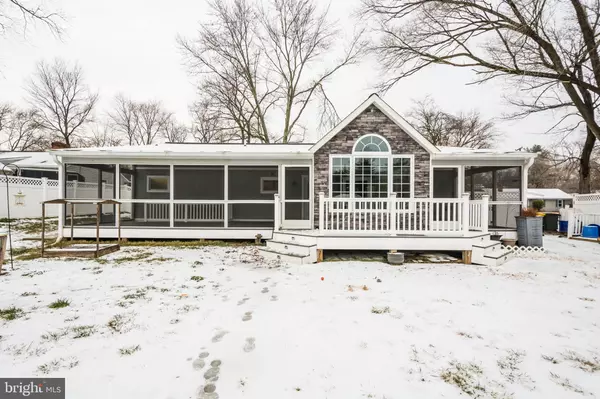$379,900
$379,900
For more information regarding the value of a property, please contact us for a free consultation.
259 PERTCH RD Severna Park, MD 21146
3 Beds
3 Baths
2,858 SqFt
Key Details
Sold Price $379,900
Property Type Single Family Home
Sub Type Detached
Listing Status Sold
Purchase Type For Sale
Square Footage 2,858 sqft
Price per Sqft $132
Subdivision Riverdale Park
MLS Listing ID MDAA459898
Sold Date 04/06/21
Style Ranch/Rambler
Bedrooms 3
Full Baths 2
Half Baths 1
HOA Y/N N
Abv Grd Liv Area 1,658
Originating Board BRIGHT
Year Built 1957
Annual Tax Amount $3,749
Tax Year 2021
Lot Size 0.390 Acres
Acres 0.39
Property Description
Rancher sited on a fully fenced .39 acre large level lot. Featuring 2/bedrooms and 1.5 bath on main level. The usual third bedroom is now converted into a large gorgeous master bath. Open concept kitchen/dining and living room with wood burning fireplace. Main level laundry too! The lower level offers a third bedroom , full bath , family room and a separate office space. Did I mention the unique stone work throughout the home, it is magnificent. Huge! Huge! covered rear porch is 700 square feet designed to add incredible extra living space . The covered porch leads to an entertaining oasis with a fabulous custom Tiki bar and another rear deck. Do you want chickens ?There is a large coupe in place for them too. Like gardening? Some established boxes installed if you want them. Major renovation was completed in 2016/17 to include- windows, siding, roof , heat pump (Heat and Air), back porch, bathrooms and finished basement . All the big ticket items are about 5 years young. Pride of ownership shows throughout as the owner has been here since 1984. Come see it Today!
Location
State MD
County Anne Arundel
Zoning R2
Rooms
Other Rooms Living Room, Dining Room, Kitchen, Family Room, Bathroom 1, Bathroom 2, Bathroom 3, Bonus Room
Basement Other
Main Level Bedrooms 2
Interior
Interior Features Carpet, Combination Kitchen/Living
Hot Water Electric
Heating Heat Pump(s)
Cooling Heat Pump(s), Central A/C
Flooring Carpet, Ceramic Tile
Fireplaces Number 1
Fireplaces Type Wood
Equipment Refrigerator, Oven/Range - Electric, Washer, Dryer, Dishwasher
Fireplace Y
Appliance Refrigerator, Oven/Range - Electric, Washer, Dryer, Dishwasher
Heat Source Electric
Laundry Basement
Exterior
Utilities Available Cable TV, Electric Available
Water Access N
Roof Type Unknown
Accessibility 2+ Access Exits
Garage N
Building
Story 2
Sewer Community Septic Tank, Private Septic Tank
Water Public
Architectural Style Ranch/Rambler
Level or Stories 2
Additional Building Above Grade, Below Grade
Structure Type Dry Wall
New Construction N
Schools
Elementary Schools Pasadena
Middle Schools Chesapeake Bay
High Schools Chesapeake
School District Anne Arundel County Public Schools
Others
Pets Allowed Y
Senior Community No
Tax ID 020369219939000
Ownership Ground Rent
SqFt Source Assessor
Acceptable Financing Cash, Conventional
Listing Terms Cash, Conventional
Financing Cash,Conventional
Special Listing Condition Standard
Pets Allowed No Pet Restrictions
Read Less
Want to know what your home might be worth? Contact us for a FREE valuation!

Our team is ready to help you sell your home for the highest possible price ASAP

Bought with Mary L Windsor • Century 21 Don Gurney

GET MORE INFORMATION





