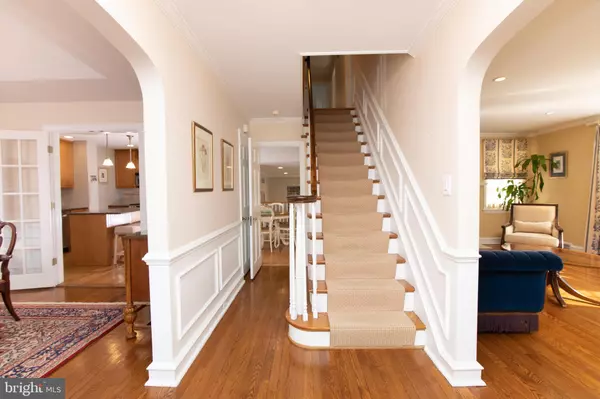$975,000
$1,099,990
11.4%For more information regarding the value of a property, please contact us for a free consultation.
645 CLINTON AVE Haddonfield, NJ 08033
4 Beds
5 Baths
3,172 SqFt
Key Details
Sold Price $975,000
Property Type Single Family Home
Sub Type Detached
Listing Status Sold
Purchase Type For Sale
Square Footage 3,172 sqft
Price per Sqft $307
Subdivision None Available
MLS Listing ID NJCD414900
Sold Date 06/30/21
Style Colonial
Bedrooms 4
Full Baths 4
Half Baths 1
HOA Y/N N
Abv Grd Liv Area 3,172
Originating Board BRIGHT
Year Built 1918
Annual Tax Amount $23,297
Tax Year 2020
Lot Size 0.402 Acres
Acres 0.4
Lot Dimensions 100.00 x 175.00
Property Description
The large Lot has Borough approval to install a built-in pool of any size. Exceptional move-in ready Colonial style home located on a quiet picturesque street in Haddonfield. Traditional center hall foyer entrance, that leads to a nicely appointed Family room/Kitchen area that is open and perfect for entertaining family and friends. There is multiple blue stone patios in the backyard that are adjacent to the family room and kitchen area. The first floor is completed by a Living room, Dining room, Office, private Half bath, well designed Mudroom, multiple Fireplaces, Butlers pantry,/bar area, walk-in kitchen Pantry. The second floor features a Master bedroom with en suite bathroom, 3 additional bedrooms and two more full bathrooms. A nicely designed Laundry room completes the second floor. The finished basement has a full bathroom, inside and outside accessibility, and is ideal for overnite guests, or a Mother in-law suite. The large lot includes an oversized 2 car garage that boasts plenty of storage beyond 2 cars. The backyard is big and has expansion potential for pool or other structures. Pride of ownership throughout, this neighborhood home is close to all of Haddonfield's downtown offerings including coveted Haddonfield schools, shopping, dining, easy access to Route 295 and Patco Hi-speedline to Center City.
Location
State NJ
County Camden
Area Haddonfield Boro (20417)
Zoning RESIDENTIAL
Rooms
Other Rooms Living Room, Dining Room, Primary Bedroom, Bedroom 2, Bedroom 3, Bedroom 4, Kitchen, Family Room, In-Law/auPair/Suite, Laundry, Mud Room, Office, Recreation Room, Bathroom 2, Bathroom 3, Primary Bathroom, Full Bath, Half Bath
Basement Fully Finished, Full
Interior
Interior Features Butlers Pantry, Dining Area, Family Room Off Kitchen, Formal/Separate Dining Room, Kitchen - Island, Pantry, Recessed Lighting, Walk-in Closet(s), Wet/Dry Bar, Wood Floors, Built-Ins
Hot Water Natural Gas
Heating Forced Air, Zoned
Cooling Central A/C
Flooring Hardwood
Fireplaces Number 2
Fireplace Y
Heat Source Natural Gas
Laundry Upper Floor
Exterior
Parking Features Additional Storage Area, Garage - Front Entry, Garage - Side Entry, Garage Door Opener, Oversized
Garage Spaces 5.0
Water Access N
Roof Type Asphalt
Accessibility None
Total Parking Spaces 5
Garage Y
Building
Story 2
Sewer Public Sewer
Water Public
Architectural Style Colonial
Level or Stories 2
Additional Building Above Grade, Below Grade
New Construction N
Schools
Elementary Schools Central
Middle Schools Haddonfield
High Schools Haddonfield Memorial
School District Haddonfield Borough Public Schools
Others
Senior Community No
Tax ID 17-00083-00001 05
Ownership Fee Simple
SqFt Source Assessor
Acceptable Financing Cash, Conventional
Listing Terms Cash, Conventional
Financing Cash,Conventional
Special Listing Condition Standard
Read Less
Want to know what your home might be worth? Contact us for a FREE valuation!

Our team is ready to help you sell your home for the highest possible price ASAP

Bought with Cristhian Codorniu • Keller Williams City Views

GET MORE INFORMATION





