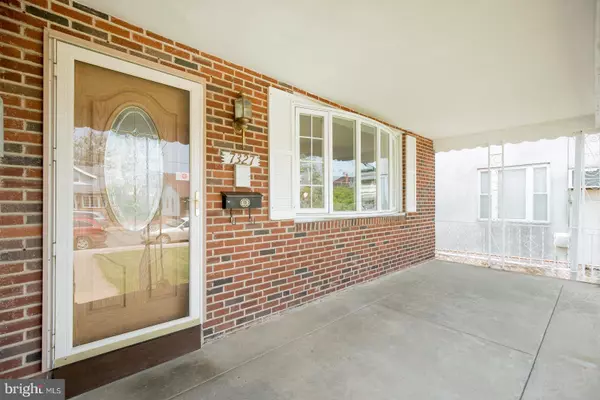$296,000
$290,000
2.1%For more information regarding the value of a property, please contact us for a free consultation.
7327 DORCAS ST Philadelphia, PA 19111
2 Beds
2 Baths
1,156 SqFt
Key Details
Sold Price $296,000
Property Type Single Family Home
Sub Type Detached
Listing Status Sold
Purchase Type For Sale
Square Footage 1,156 sqft
Price per Sqft $256
Subdivision Rhawnhurst
MLS Listing ID PAPH2008270
Sold Date 08/25/21
Style Cape Cod
Bedrooms 2
Full Baths 1
Half Baths 1
HOA Y/N N
Abv Grd Liv Area 1,156
Originating Board BRIGHT
Year Built 1977
Annual Tax Amount $2,944
Tax Year 2021
Lot Size 6,000 Sqft
Acres 0.14
Lot Dimensions 50.00 x 120.00
Property Description
Welcome to the highly sought after Rawnhurst section of North East Philadelphia!! This cape cod style home has everything a new home owner is looking for. Walking through the front door you will notice the refinished hardwood floors on the first floor. The living room is freshly painted and offers a fireplace for relaxation. You have two nice size bedrooms off to the left with new carpet and plenty of closet space!! The bathroom is freshly painted with new fixtures and the tile and tub reglazed. The kitchen offers granite countertops new white shaker cabinets and stainless steel appliances. Also there is an additional room behind the kitchen that could be used as an office. The basement is completely finished with brand new carpet and paint aswell as a bar for entertainment with a full size refrigerator. The basement has a cedar closet for storage and half bath that could be turned into a full size bath room. There is also the laundry room with washer and dryer an folding table and storage. The basement also offers another room that could be used as a third bed room. The back yard offers a deck for entertainment and a big back yard for BBQs. This home also has a driveway that can fit multiple cars and has a two car detached garage. This home is convenient to shopping , restaurants, and schools!! Come check out this home and see everything it has to offer
Location
State PA
County Philadelphia
Area 19111 (19111)
Zoning RSA3
Rooms
Basement Fully Finished
Main Level Bedrooms 2
Interior
Interior Features Attic, Bar, Carpet, Cedar Closet(s), Ceiling Fan(s), Wood Floors, Kitchen - Galley, Floor Plan - Traditional, Family Room Off Kitchen
Hot Water Natural Gas
Heating Baseboard - Hot Water
Cooling Ductless/Mini-Split
Flooring Hardwood
Equipment Built-In Microwave, Dishwasher, Disposal, Dryer, Stainless Steel Appliances, Stove, Washer
Appliance Built-In Microwave, Dishwasher, Disposal, Dryer, Stainless Steel Appliances, Stove, Washer
Heat Source Natural Gas
Exterior
Garage Spaces 2.0
Water Access N
Roof Type Shingle
Accessibility None
Total Parking Spaces 2
Garage N
Building
Story 1
Sewer No Septic System
Water Public
Architectural Style Cape Cod
Level or Stories 1
Additional Building Above Grade, Below Grade
New Construction N
Schools
Elementary Schools Kennedy C. Crossan School
Middle Schools Wilson Woodrow
High Schools North East
School District The School District Of Philadelphia
Others
Senior Community No
Tax ID 561114800
Ownership Fee Simple
SqFt Source Assessor
Special Listing Condition Standard
Read Less
Want to know what your home might be worth? Contact us for a FREE valuation!

Our team is ready to help you sell your home for the highest possible price ASAP

Bought with Wei Zhang • Canaan Realty Investment Group

GET MORE INFORMATION





