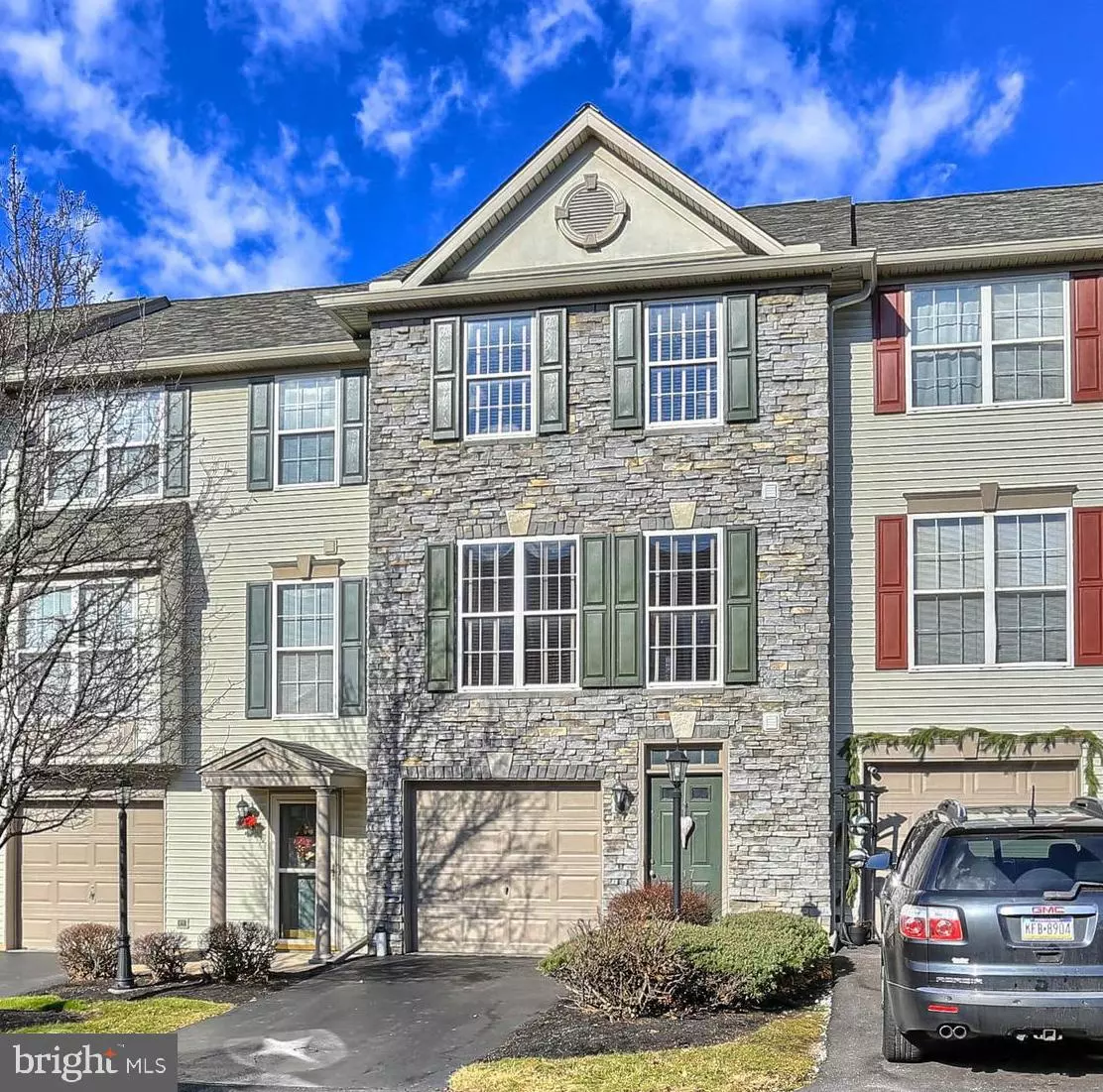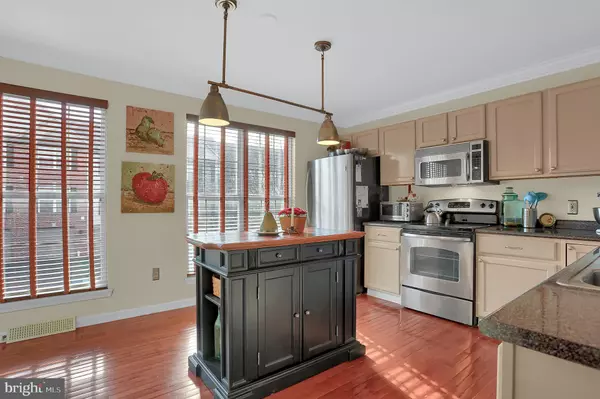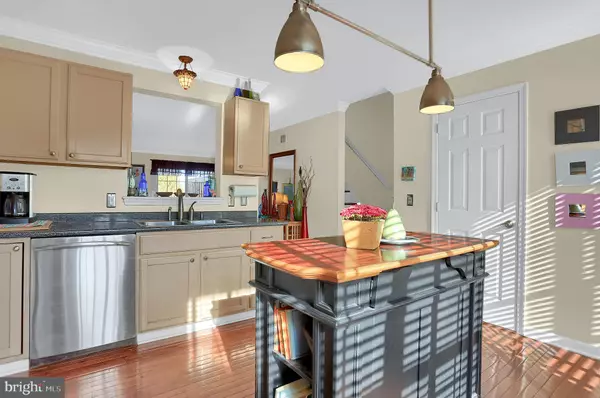$134,900
$139,900
3.6%For more information regarding the value of a property, please contact us for a free consultation.
217 WHEATFIELD WAY York, PA 17403
2 Beds
2 Baths
1,244 SqFt
Key Details
Sold Price $134,900
Property Type Condo
Sub Type Condo/Co-op
Listing Status Sold
Purchase Type For Sale
Square Footage 1,244 sqft
Price per Sqft $108
Subdivision Tylers Harvest
MLS Listing ID PAYK131242
Sold Date 02/14/20
Style Colonial
Bedrooms 2
Full Baths 1
Half Baths 1
Condo Fees $185/mo
HOA Y/N N
Abv Grd Liv Area 1,244
Originating Board BRIGHT
Year Built 1999
Annual Tax Amount $3,568
Tax Year 2019
Property Description
Wonderful home located in the popular Tylers Harvest neighborhood in Dallastown School District! Easy commute to I-83 and Route 30, perfect for the commuter. Great location, close to restaurants, schools and shopping. Large tile entrance way leads in to the lower level family room with ceramic tile flooring and a door leading out to the back yard area. Bright and open main level is ideal for entertaining. Spacious kitchen with stainless steel appliances, hardwood flooring and center island with pendant lighting. Separate dining room with a pass thru to the kitchen and hardwood flooring opens to the living room with a sliding glass door leading out to the rear deck. Relaxing master bedroom features his and her closets, crown molding and a door leading in to the full bath. Additional nice size bedroom with hardwood flooring and a full bath complete the upper level. Attached one car garage, exterior stone front, nice hardwood flooring, crown moldings and lower level laundry area. Call today to schedule your private tour to explore all of the wonderful features this home has to offer.
Location
State PA
County York
Area York Twp (15254)
Zoning RS
Rooms
Other Rooms Living Room, Dining Room, Primary Bedroom, Bedroom 2, Kitchen, Family Room, Foyer, Full Bath, Half Bath
Basement Full, Walkout Level
Interior
Interior Features Formal/Separate Dining Room, Kitchen - Island, Pantry, Wood Floors, Soaking Tub, Crown Moldings, Wainscotting, Chair Railings
Heating Forced Air
Cooling Central A/C
Flooring Hardwood, Ceramic Tile
Equipment Oven/Range - Electric, Dishwasher, Microwave, Refrigerator, Disposal
Appliance Oven/Range - Electric, Dishwasher, Microwave, Refrigerator, Disposal
Heat Source Natural Gas
Laundry Basement
Exterior
Exterior Feature Deck(s)
Parking Features Garage - Front Entry, Garage Door Opener, Inside Access
Garage Spaces 1.0
Amenities Available None
Water Access N
Roof Type Asphalt,Shingle
Accessibility Other
Porch Deck(s)
Attached Garage 1
Total Parking Spaces 1
Garage Y
Building
Story 3+
Sewer Public Sewer
Water Public
Architectural Style Colonial
Level or Stories 3+
Additional Building Above Grade
New Construction N
Schools
School District Dallastown Area
Others
HOA Fee Include Common Area Maintenance,Other
Senior Community No
Tax ID 54-000-HI-0308-M0-C062B
Ownership Condominium
Security Features Smoke Detector
Acceptable Financing Cash, Conventional, FHA, VA
Listing Terms Cash, Conventional, FHA, VA
Financing Cash,Conventional,FHA,VA
Special Listing Condition Standard
Read Less
Want to know what your home might be worth? Contact us for a FREE valuation!

Our team is ready to help you sell your home for the highest possible price ASAP

Bought with Dominic Jones • Keller Williams Keystone Realty

GET MORE INFORMATION





