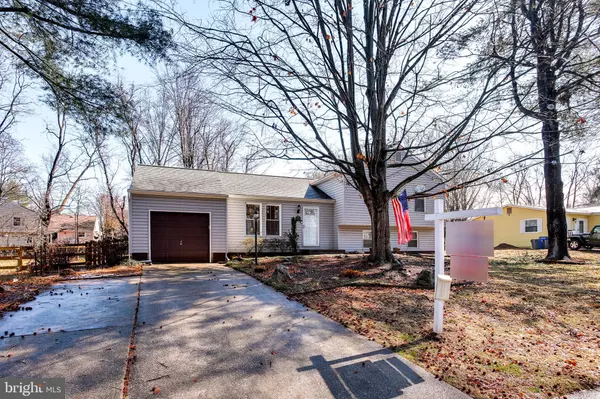$450,000
$414,900
8.5%For more information regarding the value of a property, please contact us for a free consultation.
9437 FAREWELL RD Columbia, MD 21045
3 Beds
2 Baths
2,020 SqFt
Key Details
Sold Price $450,000
Property Type Single Family Home
Sub Type Detached
Listing Status Sold
Purchase Type For Sale
Square Footage 2,020 sqft
Price per Sqft $222
Subdivision Stevens Forest
MLS Listing ID MDHW2011130
Sold Date 04/05/22
Style Split Level
Bedrooms 3
Full Baths 2
HOA Fees $89/ann
HOA Y/N Y
Abv Grd Liv Area 1,570
Originating Board BRIGHT
Year Built 1987
Annual Tax Amount $5,240
Tax Year 2021
Lot Size 10,200 Sqft
Acres 0.23
Property Description
Open House is CANCELED - Now Under Contract. Make this 4 level, 3 bedroom, 2 bathroom home yours! As you enter the home, the living room and dining room boast a cathedral ceiling and gleaming hardwood flooring. The kitchen has a vaulted ceiling, lots of cabinet storage and mostly stainless steel appliances (dishwasher & refrigerator replaced in 2015). Travel just 4 stairs up to the 3 bedrooms, full bathroom and 2 linen closets. The primary bedroom is very spacious with a double door step-in closet AND walk-in closet! The other two bedrooms are sizable with step-in closets. Next, two levels down is the large family room with a wood burning fireplace and wood mantle. A full bathroom and storage closet with built-in shelves complete this level. The final level houses the laundry room & additional storage space (washer - 2008 & dryer - 2014) . Step outside onto your deck to enjoy your rear fenced back yard and patio! The deck has composite deck boards and the brick patio is perfect for a grill and table. A quaint little shed supplies additional storage space for outdoor equipment and gardening supplies. Located in Stevens Forest community - close to shopping, dining and entertainment! Howard County Schools! Easy access to Route 29, Route 32, Route 175 and I-95. Roof is approximately 2 years old! Hot water heater - 2016, HVAC - 2010, vinyl siding replaced in 2005. Book your showing today!
Location
State MD
County Howard
Zoning NT
Rooms
Other Rooms Living Room, Dining Room, Primary Bedroom, Bedroom 2, Bedroom 3, Kitchen, Family Room, Basement, Storage Room, Full Bath
Basement Unfinished, Interior Access
Interior
Interior Features Carpet, Ceiling Fan(s), Dining Area, Stall Shower, Tub Shower, Walk-in Closet(s), Wood Floors, Floor Plan - Open, Formal/Separate Dining Room, Kitchen - Table Space
Hot Water Electric
Heating Heat Pump(s), Central
Cooling Heat Pump(s), Central A/C
Flooring Carpet, Hardwood, Vinyl
Fireplaces Number 1
Fireplaces Type Fireplace - Glass Doors, Wood, Mantel(s)
Equipment Built-In Microwave, Dishwasher, Disposal, Dryer - Electric, Exhaust Fan, Oven/Range - Electric, Refrigerator, Stainless Steel Appliances, Washer, Water Heater
Fireplace Y
Window Features Screens
Appliance Built-In Microwave, Dishwasher, Disposal, Dryer - Electric, Exhaust Fan, Oven/Range - Electric, Refrigerator, Stainless Steel Appliances, Washer, Water Heater
Heat Source Electric
Laundry Basement
Exterior
Exterior Feature Deck(s), Patio(s)
Parking Features Garage - Front Entry, Garage Door Opener
Garage Spaces 3.0
Fence Rear, Split Rail
Amenities Available Community Center, Jog/Walk Path, Pool Mem Avail
Water Access N
View Garden/Lawn, Trees/Woods
Roof Type Shingle
Street Surface Black Top
Accessibility None
Porch Deck(s), Patio(s)
Road Frontage City/County
Attached Garage 1
Total Parking Spaces 3
Garage Y
Building
Lot Description Front Yard, Rear Yard, Trees/Wooded
Story 4
Foundation Block, Active Radon Mitigation
Sewer Public Sewer
Water Public
Architectural Style Split Level
Level or Stories 4
Additional Building Above Grade, Below Grade
Structure Type Cathedral Ceilings,Vaulted Ceilings
New Construction N
Schools
Elementary Schools Stevens Forest
Middle Schools Oakland Mills
High Schools Oakland Mills
School District Howard County Public School System
Others
Senior Community No
Tax ID 1416094579
Ownership Fee Simple
SqFt Source Assessor
Acceptable Financing Cash, Conventional, FHA, VA
Listing Terms Cash, Conventional, FHA, VA
Financing Cash,Conventional,FHA,VA
Special Listing Condition Standard
Read Less
Want to know what your home might be worth? Contact us for a FREE valuation!

Our team is ready to help you sell your home for the highest possible price ASAP

Bought with Ronald Ibanez • Argent Realty, LLC

GET MORE INFORMATION





