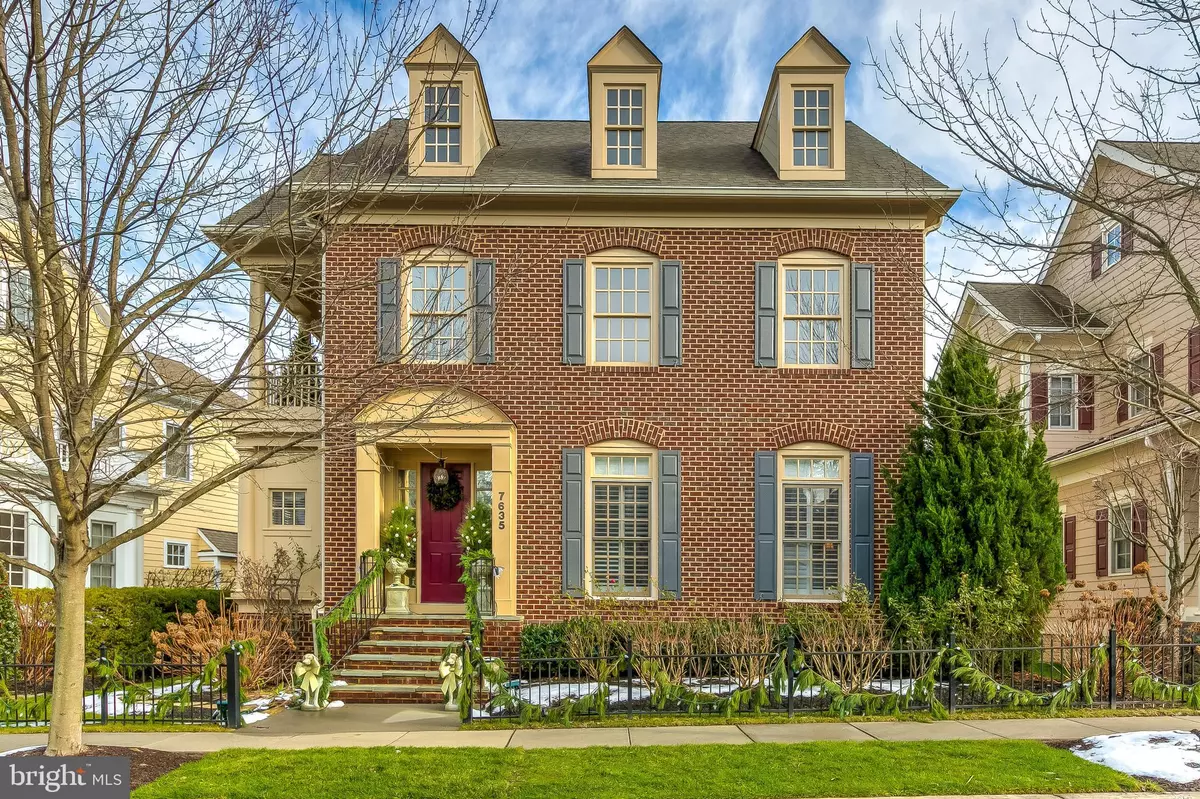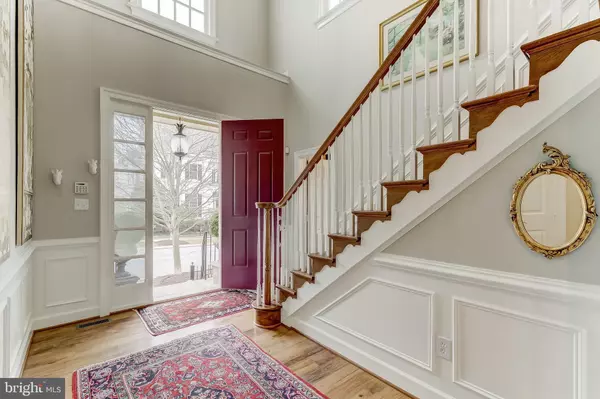$949,900
$949,900
For more information regarding the value of a property, please contact us for a free consultation.
7635 MIDTOWN RD Fulton, MD 20759
4 Beds
5 Baths
4,621 SqFt
Key Details
Sold Price $949,900
Property Type Single Family Home
Sub Type Detached
Listing Status Sold
Purchase Type For Sale
Square Footage 4,621 sqft
Price per Sqft $205
Subdivision Maple Lawn
MLS Listing ID MDHW289360
Sold Date 04/19/21
Style Colonial
Bedrooms 4
Full Baths 4
Half Baths 1
HOA Fees $168/mo
HOA Y/N Y
Abv Grd Liv Area 3,171
Originating Board BRIGHT
Year Built 2005
Annual Tax Amount $10,010
Tax Year 2021
Lot Size 4,698 Sqft
Acres 0.11
Property Description
Stunning 4 bed 4.5 bath Mitchell & Best Farmington model in highly sought after Maple Lawn! Upgrades throughout entire home! Rare first floor master bedroom with en suite. Sitting area and dual walk in custom closets (California Closets) and plantation shutters. Exotic hickory wide plank hardwoods throughout first level along with custom crown molding. Chef's preferred kitchen that features large island, Blue Star range, dual Viking wall ovens, sub zero refrigerator and 2 toned natural Quartzite countertops. Living room features large stone gas fireplace, in-ceiling speaker system, custom plantation shutters, and a breakfast corner. Second level includes 3 beds and 2 full baths, an additional bonus room for entertaining and a second story outdoor balcony. Large finished basement with a workout room, a full bathroom, additional finished space for entertainment including a wet bar, and wine storage. Ample room for further storage and potential for additional bedroom with legal egress. Oversized attached 2 car garage, custom flagstone patio with large sitting area in the rear exterior of home, perfect for outdoor entertaining. This one is sure to please!
Location
State MD
County Howard
Zoning MXD
Rooms
Other Rooms Living Room, Dining Room, Bedroom 2, Bedroom 3, Bedroom 4, Kitchen, Basement, Bedroom 1, Exercise Room, Storage Room, Media Room, Bathroom 1, Bathroom 2, Bathroom 3, Bonus Room, Half Bath
Basement Other, Daylight, Partial, Connecting Stairway, Fully Finished, Improved, Interior Access, Windows
Main Level Bedrooms 1
Interior
Interior Features Carpet, Ceiling Fan(s), Combination Kitchen/Living, Crown Moldings, Dining Area, Floor Plan - Open, Formal/Separate Dining Room, Kitchen - Gourmet, Recessed Lighting, Bathroom - Stall Shower, Bathroom - Tub Shower, Upgraded Countertops, Walk-in Closet(s), Wet/Dry Bar, Window Treatments, Wine Storage, Wood Floors
Hot Water Natural Gas
Heating Forced Air
Cooling Central A/C
Flooring Hardwood
Fireplaces Number 1
Fireplaces Type Stone
Equipment Commercial Range, Dishwasher, Disposal, Dryer, Oven - Double, Oven - Wall, Oven/Range - Gas, Range Hood, Refrigerator, Six Burner Stove, Washer, Water Heater
Fireplace Y
Window Features Double Hung
Appliance Commercial Range, Dishwasher, Disposal, Dryer, Oven - Double, Oven - Wall, Oven/Range - Gas, Range Hood, Refrigerator, Six Burner Stove, Washer, Water Heater
Heat Source Natural Gas
Laundry Main Floor
Exterior
Exterior Feature Patio(s), Deck(s), Balcony
Parking Features Garage - Rear Entry, Garage Door Opener, Inside Access, Oversized
Garage Spaces 2.0
Fence Privacy, Wood
Water Access N
Accessibility 2+ Access Exits, 36\"+ wide Halls, 48\"+ Halls, Level Entry - Main
Porch Patio(s), Deck(s), Balcony
Attached Garage 2
Total Parking Spaces 2
Garage Y
Building
Story 3
Sewer Public Sewer
Water Public
Architectural Style Colonial
Level or Stories 3
Additional Building Above Grade, Below Grade
New Construction N
Schools
School District Howard County Public School System
Others
Senior Community No
Tax ID 1405437733
Ownership Fee Simple
SqFt Source Assessor
Security Features Smoke Detector,Sprinkler System - Indoor
Acceptable Financing Cash, Conventional, Negotiable
Horse Property N
Listing Terms Cash, Conventional, Negotiable
Financing Cash,Conventional,Negotiable
Special Listing Condition Standard
Read Less
Want to know what your home might be worth? Contact us for a FREE valuation!

Our team is ready to help you sell your home for the highest possible price ASAP

Bought with Un H McAdory • Realty 1 Maryland, LLC

GET MORE INFORMATION





