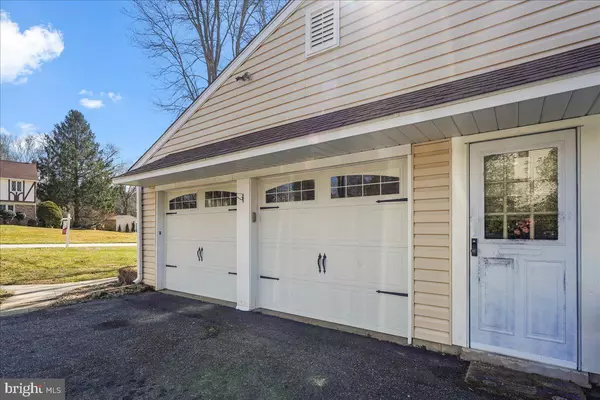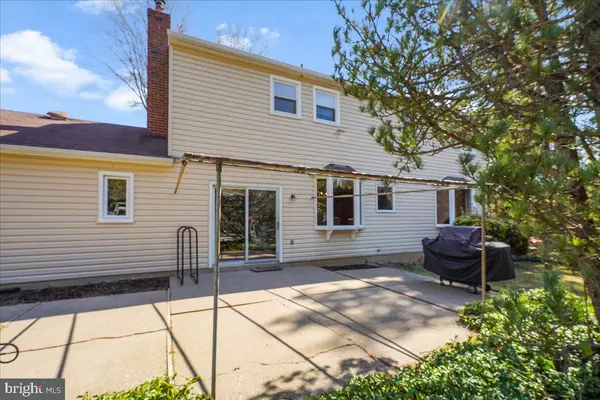$675,000
$640,000
5.5%For more information regarding the value of a property, please contact us for a free consultation.
1531 ALISON DR West Chester, PA 19380
4 Beds
3 Baths
2,413 SqFt
Key Details
Sold Price $675,000
Property Type Single Family Home
Sub Type Detached
Listing Status Sold
Purchase Type For Sale
Square Footage 2,413 sqft
Price per Sqft $279
Subdivision Pin Oak Farms
MLS Listing ID PACT2020156
Sold Date 05/12/22
Style Colonial
Bedrooms 4
Full Baths 2
Half Baths 1
HOA Y/N N
Abv Grd Liv Area 2,413
Originating Board BRIGHT
Year Built 1969
Annual Tax Amount $5,699
Tax Year 2021
Lot Size 0.574 Acres
Acres 0.57
Lot Dimensions 0.00 x 0.00
Property Description
Lovingly maintained by its long-time owners!! Welcome to 1531 Alison Drive-in sought-after Pin Oak Farms. This 4 bedroom, 2 1/2 bath single home w/2 car garage and hardwoods in entry, living room, dining room, stairs, hall and all bedrooms under the current wall-to-wall carpeting is situated on a little over a half-acre in East Goshen township/West Chester Area School District. This community offers two beautiful Township maintained ponds, breath- taking neighborhood landscaping and walkability that is second to none. This Gateswood model offers a double door entry leading to the center hall. The main level features a private office magnificently sized, bright and cheery living room with large bumped out window, formal dining room with large bay window, nicely updated eat in kitchen with bay window highlighting newer appliances & family room w/newer wood burning insert brick fireplace and sliders that exit to a rear patio where you can sit an enjoy sipping your morning coffee while overlooking the level rear ground featuring a built-in pool. The huge 10x12 laundry facility with powder room with access to the 2-car garage complete this 1st floor. The 2nd floor offers a nice size master bedroom with enlarged renovated full bath w/skylight, jacuzzi tub with shower & large double closets. There are 3 great size additional bedrooms and a ceramic tiled hall bath featuring bath fitters tub and surround. The basement is full and ready to be finished or perfect for dry storage. Recent upgrades to this home include newer roof, vinyl siding, replacement windows, gas hot air heater w/central air conditioning, new gas hot water heater, 200-amp electrical service, newer garage doors with electric garage door openers, whole house fan, 2 thermostat-controlled attic vents, comfort height toilets and more Just Minutes Away from Routes 30, 202 & 352, Malvern/Exton (R-5) Train Station and both Exton and King of Prussia Malls. Only a short distance from East Goshen Townships award- winning 55-acre park, play area, and walking paths located across from Applebrook Golf Club. (Pool cover is off so buyer(s) can view it but NOT officially open).
Location
State PA
County Chester
Area East Goshen Twp (10353)
Zoning RESIDENTIAL
Rooms
Basement Full, Unfinished
Interior
Interior Features Attic/House Fan, Attic, Carpet, Crown Moldings, Family Room Off Kitchen, Floor Plan - Traditional, Kitchen - Eat-In, Skylight(s)
Hot Water Natural Gas
Heating Forced Air
Cooling Central A/C
Flooring Carpet, Hardwood
Fireplaces Number 1
Fireplaces Type Brick, Insert
Equipment Built-In Microwave, Built-In Range, Dishwasher
Fireplace Y
Window Features Bay/Bow,Double Hung,Replacement
Appliance Built-In Microwave, Built-In Range, Dishwasher
Heat Source Natural Gas
Laundry Main Floor
Exterior
Garage Garage - Side Entry, Garage Door Opener, Additional Storage Area, Inside Access
Garage Spaces 2.0
Pool Concrete, Fenced, Filtered, In Ground
Utilities Available Natural Gas Available, Cable TV
Waterfront N
Water Access N
Roof Type Shingle
Accessibility None
Attached Garage 2
Total Parking Spaces 2
Garage Y
Building
Story 2
Foundation Concrete Perimeter
Sewer Public Sewer
Water Public
Architectural Style Colonial
Level or Stories 2
Additional Building Above Grade, Below Grade
New Construction N
Schools
School District West Chester Area
Others
Senior Community No
Tax ID 53-04P-0013
Ownership Fee Simple
SqFt Source Assessor
Acceptable Financing Cash, Conventional
Listing Terms Cash, Conventional
Financing Cash,Conventional
Special Listing Condition Standard
Read Less
Want to know what your home might be worth? Contact us for a FREE valuation!

Our team is ready to help you sell your home for the highest possible price ASAP

Bought with Stefanie Bellomo • Keller Williams Main Line

GET MORE INFORMATION





