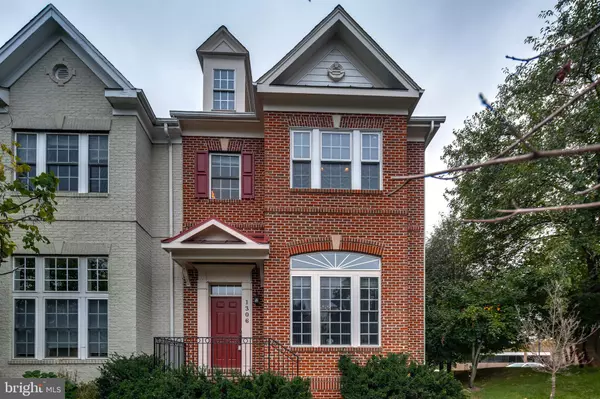$650,000
$650,000
For more information regarding the value of a property, please contact us for a free consultation.
1306 GAITHER RD Rockville, MD 20850
3 Beds
4 Baths
2,560 SqFt
Key Details
Sold Price $650,000
Property Type Townhouse
Sub Type End of Row/Townhouse
Listing Status Sold
Purchase Type For Sale
Square Footage 2,560 sqft
Price per Sqft $253
Subdivision King Farm
MLS Listing ID MDMC2001207
Sold Date 11/22/21
Style Colonial
Bedrooms 3
Full Baths 3
Half Baths 1
HOA Fees $118/mo
HOA Y/N Y
Abv Grd Liv Area 2,060
Originating Board BRIGHT
Year Built 2004
Annual Tax Amount $7,865
Tax Year 2021
Lot Size 1,939 Sqft
Acres 0.04
Property Description
This is a showstopper! Gorgeous end unit flooded with light! Easiest of access to anywhere that you want to go. This brick front and side 3 level Town Home in the amazing community of King Farm is sure to please anyone looking to buy and settle in to the perfect place to call home. The brick pavered front walk feels charming and lets you know that you are getting ready to walk into "pretty". With wide staircases, high ceilings, large windows and accent transom windows, the feeling inside is tranquil and quiet. For more formal entertaining, the main level has a large living room with triple crown moulding, a separate oversized dining room with chair railing, triple crown moulding and a perfect chandelier. For more informal and cozy down time, the kitchen and combined family room with fireplace create the perfect space. The outstanding chef's dream kitchen of granite counter tops, cherry cabinets, stainless steel upgraded appliances and loads of counter space complete the main floor which is entirely hardwood flooring. The Master bedroom with tray ceiling, tons of light, 2 large walk in closets and en-suite master bath with soaking tub is so inviting. 2 additional large bedrooms and full bath with tub round out the upper level. The lower level offers another full bath and a recreation/family room with built in shelving, recessed lights and access to the large 2 car garage. King Farm offers shops, restaurants, walking paths, parks and so much more. Easy access to all commuter routes. Don't miss this one.
Location
State MD
County Montgomery
Zoning CPD1
Rooms
Other Rooms Living Room, Dining Room, Primary Bedroom, Bedroom 2, Bedroom 3, Kitchen, Family Room, Recreation Room, Bathroom 2, Bathroom 3, Primary Bathroom
Basement Fully Finished
Interior
Interior Features Breakfast Area, Built-Ins, Carpet, Chair Railings, Crown Moldings, Family Room Off Kitchen, Floor Plan - Open, Floor Plan - Traditional, Formal/Separate Dining Room, Kitchen - Eat-In, Kitchen - Gourmet, Kitchen - Island, Pantry, Recessed Lighting, Soaking Tub, Sprinkler System, Stall Shower, Tub Shower, Upgraded Countertops, Wainscotting, Walk-in Closet(s), Window Treatments, Wood Floors
Hot Water Natural Gas
Heating Forced Air
Cooling Central A/C
Flooring Hardwood, Partially Carpeted
Fireplaces Number 1
Heat Source Natural Gas
Laundry Lower Floor
Exterior
Parking Features Basement Garage, Garage - Rear Entry, Garage Door Opener, Inside Access
Garage Spaces 2.0
Amenities Available Basketball Courts, Common Grounds, Jog/Walk Path, Pool - Outdoor, Tennis Courts, Tot Lots/Playground
Water Access N
Roof Type Architectural Shingle
Accessibility None
Attached Garage 2
Total Parking Spaces 2
Garage Y
Building
Story 3
Foundation Block
Sewer Public Sewer
Water Public
Architectural Style Colonial
Level or Stories 3
Additional Building Above Grade, Below Grade
New Construction N
Schools
School District Montgomery County Public Schools
Others
Pets Allowed Y
HOA Fee Include Bus Service,Common Area Maintenance,Lawn Care Front,Lawn Care Rear,Lawn Care Side,Lawn Maintenance,Management,Pool(s),Reserve Funds,Snow Removal
Senior Community No
Tax ID 160403418332
Ownership Fee Simple
SqFt Source Assessor
Special Listing Condition Standard
Pets Allowed No Pet Restrictions
Read Less
Want to know what your home might be worth? Contact us for a FREE valuation!

Our team is ready to help you sell your home for the highest possible price ASAP

Bought with Teresa Thais Austin • Long & Foster Real Estate, Inc.

GET MORE INFORMATION





