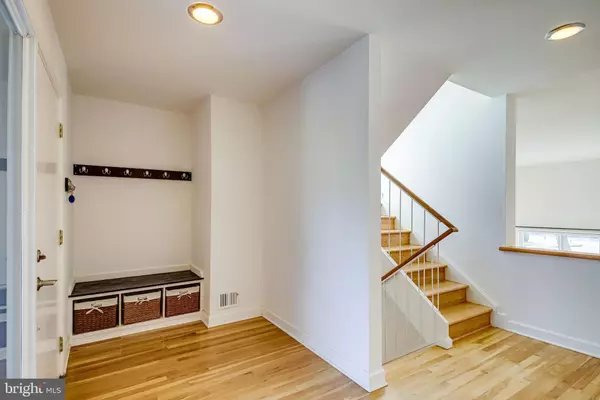$670,000
$625,000
7.2%For more information regarding the value of a property, please contact us for a free consultation.
11562 LINKS DR Reston, VA 20190
4 Beds
4 Baths
2,606 SqFt
Key Details
Sold Price $670,000
Property Type Townhouse
Sub Type End of Row/Townhouse
Listing Status Sold
Purchase Type For Sale
Square Footage 2,606 sqft
Price per Sqft $257
Subdivision Golf Course Island
MLS Listing ID VAFX1180408
Sold Date 04/09/21
Style Contemporary
Bedrooms 4
Full Baths 2
Half Baths 2
HOA Fees $116/qua
HOA Y/N Y
Abv Grd Liv Area 2,270
Originating Board BRIGHT
Year Built 1969
Annual Tax Amount $6,042
Tax Year 2021
Lot Size 2,801 Sqft
Acres 0.06
Property Description
WOW! LOOK NO FURTHER! ARE YOU LOOKING FOR THAT PERFECT TOWN HOME WALKING DISTANCE TO RESTON TOWN CENTER? THIS IS IT! UPDATES GALORE! NEWLY UPDATED GOURMET KITCHEN W/ WHITE CABINETS, STAINLESS STEAL APPLIANCES, AND GRANITE COUNTERS! GLEAMING HARDWOOD FLOORS! ENJOY THE OPEN AND SPACIOUS LAYOUT WITH A STEP DOWN TO THE COZY FAMILY ROOM. LUXURY OWNERS SUITE W/ GOURMET MASTER BATH! SPACIOUS SECONDARY BEDROOMS. FULLY FINISHED LOWER LEVEL WITH FULL BAR AND FIREPLACE GREAT FOR ENTERTAINING. EXCESS STORAGE. QUIET AND SERENE OUTDOOR SETTING WITH DUAL PATIOS, DECK, AND FULLY FENCED BACK YARD! COVERED PARKING. COMMUTERS DREAM WITH CLOSE ACCESS TO SILVER LINE! THIS IS A MUST SEE!
Location
State VA
County Fairfax
Zoning 370
Rooms
Basement Daylight, Full, Rear Entrance
Interior
Interior Features Kitchen - Gourmet, Kitchen - Island, Primary Bath(s), Upgraded Countertops, Wood Floors
Hot Water Natural Gas
Heating Forced Air
Cooling Central A/C
Fireplaces Number 2
Equipment Dishwasher, Disposal, Dryer, Microwave, Oven/Range - Gas, Range Hood, Refrigerator, Washer
Fireplace Y
Appliance Dishwasher, Disposal, Dryer, Microwave, Oven/Range - Gas, Range Hood, Refrigerator, Washer
Heat Source Natural Gas
Exterior
Garage Spaces 1.0
Carport Spaces 1
Amenities Available Basketball Courts, Bike Trail, Common Grounds, Jog/Walk Path, Pool - Outdoor, Swimming Pool, Tennis Courts, Tot Lots/Playground
Water Access N
Accessibility None
Total Parking Spaces 1
Garage N
Building
Story 3
Sewer Public Sewer
Water Public
Architectural Style Contemporary
Level or Stories 3
Additional Building Above Grade, Below Grade
New Construction N
Schools
Elementary Schools Lake Anne
Middle Schools Hughes
High Schools South Lakes
School District Fairfax County Public Schools
Others
Pets Allowed N
HOA Fee Include Common Area Maintenance,Management,Pool(s),Reserve Funds,Road Maintenance,Snow Removal
Senior Community No
Tax ID 0174 02400001
Ownership Fee Simple
SqFt Source Assessor
Special Listing Condition Standard
Read Less
Want to know what your home might be worth? Contact us for a FREE valuation!

Our team is ready to help you sell your home for the highest possible price ASAP

Bought with Robert H. Chamberlain Jr. • C Three, Inc.

GET MORE INFORMATION





