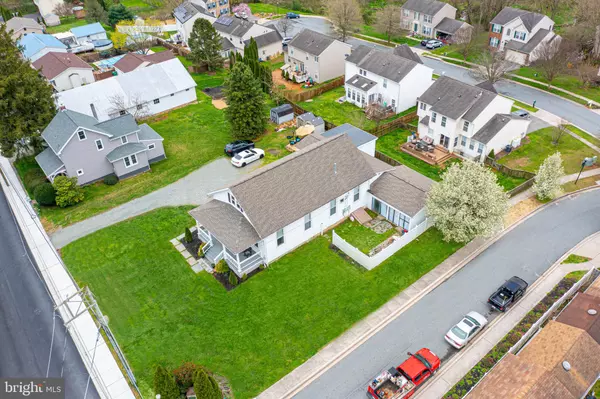$286,000
$275,000
4.0%For more information regarding the value of a property, please contact us for a free consultation.
102 WILSON AVE Rising Sun, MD 21911
4 Beds
2 Baths
3,524 SqFt
Key Details
Sold Price $286,000
Property Type Single Family Home
Sub Type Detached
Listing Status Sold
Purchase Type For Sale
Square Footage 3,524 sqft
Price per Sqft $81
Subdivision None Available
MLS Listing ID MDCC173936
Sold Date 06/11/21
Style Craftsman
Bedrooms 4
Full Baths 2
HOA Y/N N
Abv Grd Liv Area 3,524
Originating Board BRIGHT
Year Built 1880
Annual Tax Amount $3,437
Tax Year 2021
Lot Size 0.328 Acres
Acres 0.33
Property Description
++ Watch the VIDEO WALKING TOUR ++ Take a Step Back in History and preview this Beautifully Remodeled 1880's Rising Sun School House. Enjoy the Character and Charm of this Craftsman Home has to offer. Spacious 4 - 5 Bedrooms, 2 Full Baths with a Gorgeous Kitchen, Recreation & Living Room, Bonus Den and Bedroom with Walk-out to the Side Yard Deck. What an Amazing Home and Large Lot in Sought After Downtown Rising Sun. Recent Updates In 2015 Include a New Roof, Kitchen Floor, New Windows, Hot Water Heater, HVAC System - 2018 Updates Include Installing New Electric Through-out and Porch Roof Replacement - 2021 New Carpet in Rear Bedrooms. Such a Rare Find and will Certainly not Last Long so Make your Appointment Today!
Location
State MD
County Cecil
Zoning R2
Rooms
Main Level Bedrooms 4
Interior
Interior Features Attic, Carpet, Dining Area, Entry Level Bedroom, Family Room Off Kitchen, Floor Plan - Open, Kitchen - Island, Kitchen - Country, Wood Floors
Hot Water Electric
Heating Forced Air
Cooling Central A/C
Flooring Hardwood, Carpet, Laminated
Equipment Built-In Microwave, Dishwasher, Dryer, Stove, Washer, Water Heater
Fireplace N
Appliance Built-In Microwave, Dishwasher, Dryer, Stove, Washer, Water Heater
Heat Source Electric
Laundry Main Floor
Exterior
Exterior Feature Patio(s), Porch(es), Roof
Garage Spaces 5.0
Water Access N
Roof Type Architectural Shingle
Accessibility None
Porch Patio(s), Porch(es), Roof
Total Parking Spaces 5
Garage N
Building
Lot Description Corner
Story 1
Foundation Crawl Space, Slab
Sewer Public Sewer
Water Public
Architectural Style Craftsman
Level or Stories 1
Additional Building Above Grade, Below Grade
Structure Type Plaster Walls,Dry Wall,9'+ Ceilings
New Construction N
Schools
School District Cecil County Public Schools
Others
Senior Community No
Tax ID 0806021603
Ownership Fee Simple
SqFt Source Assessor
Acceptable Financing Conventional, Cash, FHA, VA, USDA
Horse Property N
Listing Terms Conventional, Cash, FHA, VA, USDA
Financing Conventional,Cash,FHA,VA,USDA
Special Listing Condition Standard
Read Less
Want to know what your home might be worth? Contact us for a FREE valuation!

Our team is ready to help you sell your home for the highest possible price ASAP

Bought with Elan R Martin • EXIT Preferred Realty

GET MORE INFORMATION





