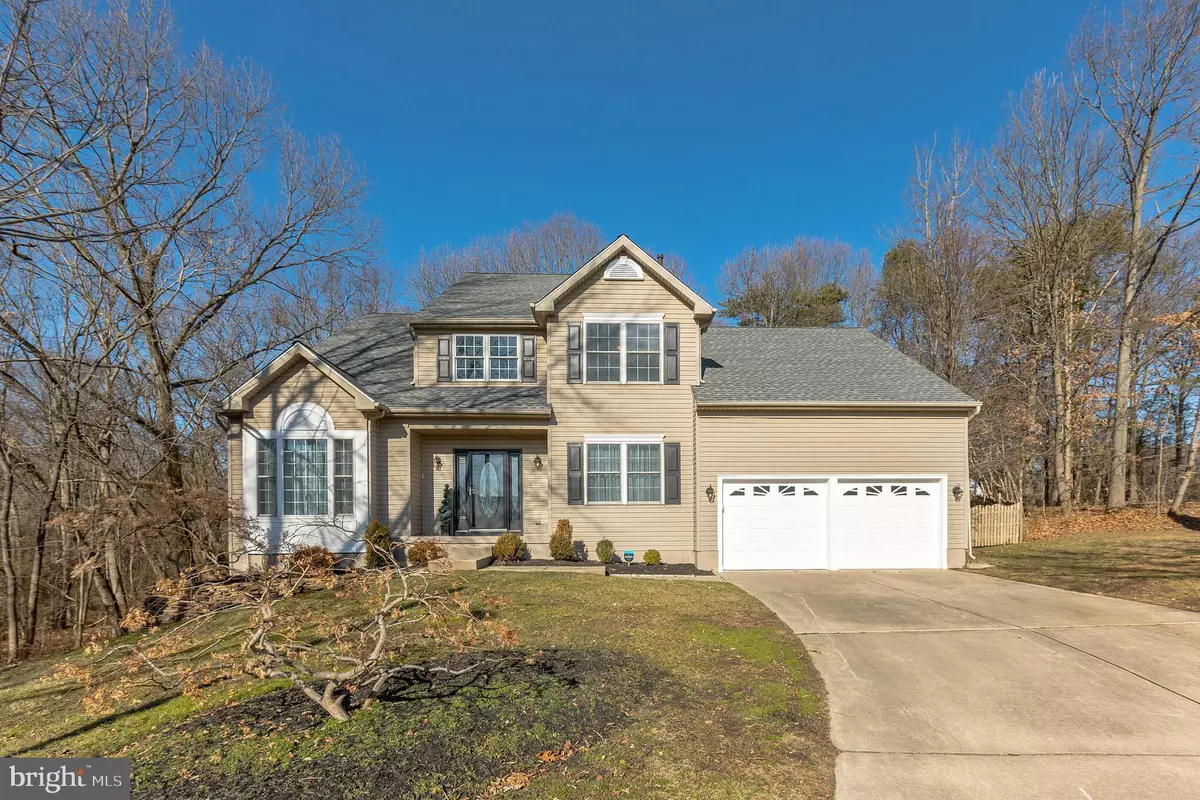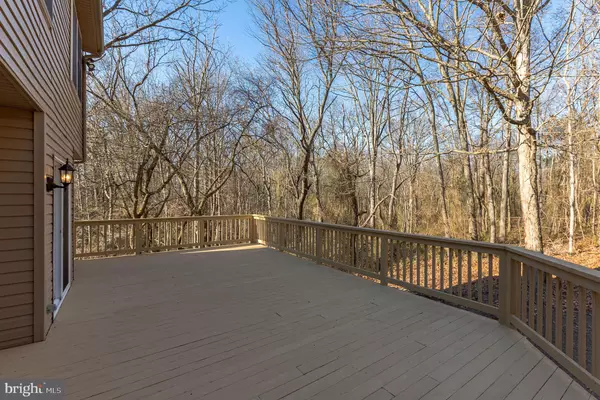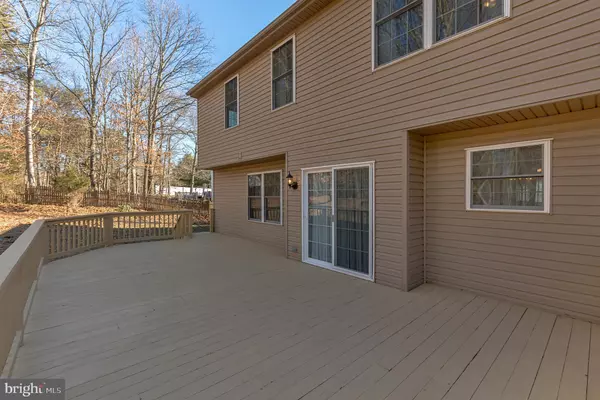$340,000
$349,000
2.6%For more information regarding the value of a property, please contact us for a free consultation.
15 SOMER HILL PL Blackwood, NJ 08012
4 Beds
3 Baths
3,625 SqFt
Key Details
Sold Price $340,000
Property Type Single Family Home
Sub Type Detached
Listing Status Sold
Purchase Type For Sale
Square Footage 3,625 sqft
Price per Sqft $93
Subdivision None Available
MLS Listing ID NJCD386632
Sold Date 03/27/20
Style Other
Bedrooms 4
Full Baths 2
Half Baths 1
HOA Y/N N
Abv Grd Liv Area 2,569
Originating Board BRIGHT
Year Built 1999
Annual Tax Amount $11,881
Tax Year 2019
Lot Size 3.370 Acres
Acres 3.37
Lot Dimensions 0.00 x 0.00
Property Description
Home Sweet Home awaits in this fully rehabbed home situated at the end of a quiet and desirable Cul-de-sac of upscale homes in Blackwood. This gorgeous two story Colonial home offers stunning curb appeal. Enter the home through the breathtaking two-story foyer with large rod iron chandelier with beautiful complementing medallion. On the left find the formal living room outfitted with custom column dividers and an office/den to the right. Have room for overnight guests or work from home in this bright and airy space. Continue down the hall that gracefully leads you into the beautiful family room with custom fireplace and floor to ceiling mantle, and recessed lighting and many windows. Continuing through to the beautiful cook's kitchen with tall white shaker wood kitchen cabinets, granite counter-tops and subway tile backslash which are complimented by under cabinet lighting and full package of stainless steel appliances. Kitchen is open to the dining room for easy entertainment at holiday and family events! Additional seating is located at the large granite island. Move through the kitchen out the inviting slider doors, on to a large custom deck for easy access to BBQ's and family gatherings overlooking your very private 3.37 acres of serene park-like backyard setting. Rounding off the first floor is the nearby powder room and dedicated laundry room. The center staircase runs to the 2nd floor hallway overlooking the beautiful foyer and French doors to the left that invite you into the large master bedroom with sitting area, vaulted ceilings, recessed lights, ceiling fan with lights and large walk-in closets. The master bath has a large soaking tub with chandelier, shower, dual sink vanities, and tile floor to complete your private space when you need to getaway. Three other large bedrooms, each with ample closet space and an updated full bath in addition to complete the second floor. You will enjoy the over-sized 2-car garage and the full finished walk-out basement with mud room that can be used as your media room, home gym, man-cave or whatever extra space you might need. The property is conveniently located near schools, medical facilities, restaurants and close to highways to both Philadelphia and the shore points. This is one you need to see for yourself. Won t last!
Location
State NJ
County Camden
Area Gloucester Twp (20415)
Zoning R 3
Rooms
Basement Fully Finished
Main Level Bedrooms 4
Interior
Heating Forced Air
Cooling Central A/C
Heat Source Natural Gas
Exterior
Parking Features Built In
Garage Spaces 2.0
Water Access N
Accessibility None
Attached Garage 2
Total Parking Spaces 2
Garage Y
Building
Story 2
Sewer Public Sewer
Water Public
Architectural Style Other
Level or Stories 2
Additional Building Above Grade, Below Grade
New Construction N
Schools
School District Gloucester Township Public Schools
Others
Senior Community No
Tax ID 15-03601-00001 07
Ownership Fee Simple
SqFt Source Assessor
Special Listing Condition Standard
Read Less
Want to know what your home might be worth? Contact us for a FREE valuation!

Our team is ready to help you sell your home for the highest possible price ASAP

Bought with Donald R Haven Jr. • Garden Realty of Haddonfield, LLC

GET MORE INFORMATION





